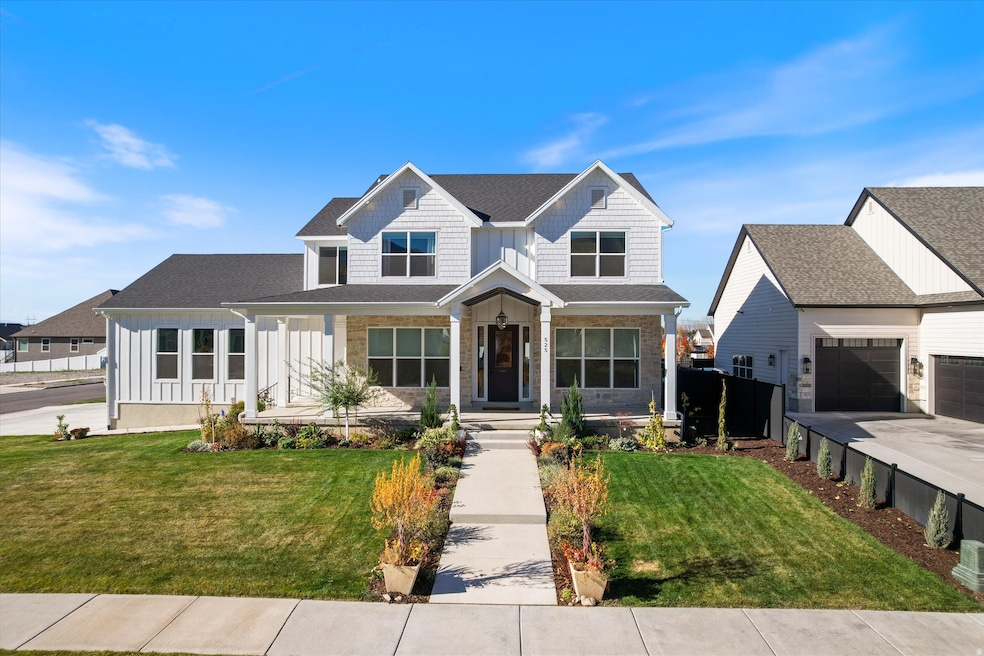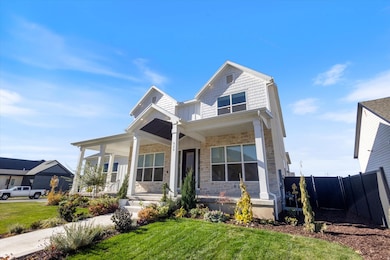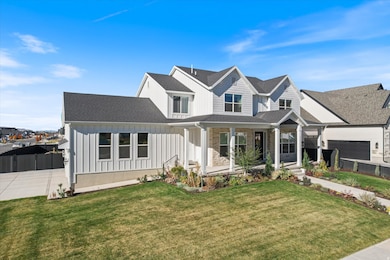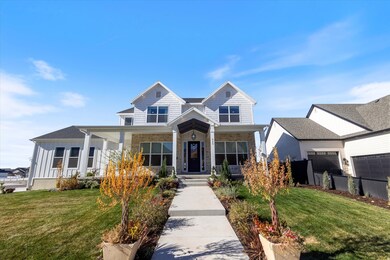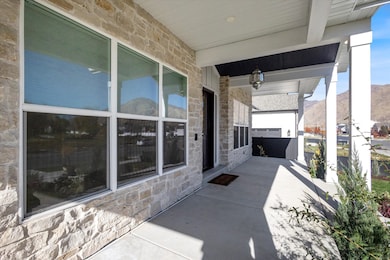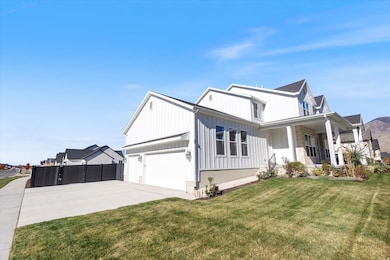525 N 420 W Mapleton, UT 84664
Estimated payment $8,435/month
Highlights
- Second Kitchen
- Updated Kitchen
- Secluded Lot
- Home Theater
- Mountain View
- Vaulted Ceiling
About This Home
Luxury Living with Breathtaking Mountain Views in Mapleton, Utah where luxury meets serenity. Nestled in a quiet neighborhood surrounded by breathtaking mountain views, this stunning residence offers the perfect balance of elegance, comfort, and convenience. Just moments away from golfing, hiking and biking trails, and a short drive to shopping, restaurants, and entertainment, this home truly has it all. Step inside and feel the luxury and warmth from the moment you enter. The vaulted ceilings and open floor plan create a grand yet inviting atmosphere. A dedicated office and a front sitting room provide ideal spaces for welcoming guests or working from home. The spacious family room features impressive vaulted ceilings, a cozy fireplace, and custom built-in shelving, seamlessly flowing into the gourmet kitchen. Here, you'll find an oversized island bar, a charming dining nook, and a walk-in butler's pantry, perfect for entertaining or family gatherings. Nearby are a half bath and multiple entrances, plus a convenient mudroom area. As you ascend the elegant staircase, a modern chandelier and open loft overlook capture the home's grand design. The upstairs bedrooms are spacious and beautifully appointed, featuring a custom bathroom with a separate vanity and private shower area. The owner's suite is a true retreat, with double doors, panoramic mountain views, and a luxurious spa-like bathroom featuring dual vanities, a European glass shower framed in black, a soaking tub, and a spacious walk-in closet. Downstairs is where the fun begins! The fully finished basement offers endless possibilities with plenty of space for games, movies, and entertainment. It also includes a bedroom, bathroom, laundry room, and kitchenette, plus a separate entrance-perfect for a mother-in-law apartment or potential ADU. This exceptional Mapleton home is more than just a place to live - it's a place to thrive as you create your lifestyle. Don't miss your opportunity to experience luxury living with a view. Square footage figures are provided as a courtesy estimate only and were obtained from county record. Buyer is advised to obtain an independent measurement.
Home Details
Home Type
- Single Family
Est. Annual Taxes
- $7,102
Year Built
- Built in 2024
Lot Details
- 0.52 Acre Lot
- East Facing Home
- Property is Fully Fenced
- Landscaped
- Secluded Lot
- Corner Lot
- Terraced Lot
- Property is zoned Single-Family
Parking
- 3 Car Attached Garage
- 6 Open Parking Spaces
Home Design
- Asphalt Roof
- Cement Siding
- Stone Siding
- Asphalt
- Stucco
Interior Spaces
- 5,359 Sq Ft Home
- 3-Story Property
- Vaulted Ceiling
- Ceiling Fan
- Self Contained Fireplace Unit Or Insert
- Includes Fireplace Accessories
- Double Pane Windows
- Blinds
- Drapes & Rods
- French Doors
- Mud Room
- Entrance Foyer
- Smart Doorbell
- Great Room
- Home Theater
- Den
- Mountain Views
- Smart Thermostat
Kitchen
- Updated Kitchen
- Second Kitchen
- Walk-In Pantry
- Gas Oven
- Gas Range
- Range Hood
- Microwave
- Disposal
- Instant Hot Water
Flooring
- Carpet
- Laminate
- Tile
Bedrooms and Bathrooms
- 5 Bedrooms
- Primary bedroom located on second floor
- Walk-In Closet
- In-Law or Guest Suite
- Soaking Tub
Laundry
- Laundry Room
- Dryer
- Washer
Basement
- Walk-Out Basement
- Basement Fills Entire Space Under The House
- Exterior Basement Entry
Eco-Friendly Details
- Reclaimed Water Irrigation System
Outdoor Features
- Balcony
- Covered Patio or Porch
- Play Equipment
Schools
- Mapleton Elementary School
- Mapleton Jr Middle School
- Maple Mountain High School
Utilities
- Humidifier
- Central Heating and Cooling System
- Natural Gas Connected
- Water Softener is Owned
Community Details
- No Home Owners Association
- Niel Whiting Farm Subdivision
Listing and Financial Details
- Assessor Parcel Number 47-395-0062
Map
Home Values in the Area
Average Home Value in this Area
Tax History
| Year | Tax Paid | Tax Assessment Tax Assessment Total Assessment is a certain percentage of the fair market value that is determined by local assessors to be the total taxable value of land and additions on the property. | Land | Improvement |
|---|---|---|---|---|
| 2025 | $3,237 | $703,065 | -- | -- |
| 2024 | $3,237 | $317,100 | $0 | $0 |
| 2023 | $3,217 | $317,100 | $0 | $0 |
| 2022 | $3,469 | $338,100 | $338,100 | $0 |
| 2021 | $0 | $204,900 | $204,900 | $0 |
Property History
| Date | Event | Price | List to Sale | Price per Sq Ft |
|---|---|---|---|---|
| 12/13/2025 12/13/25 | Pending | -- | -- | -- |
| 11/11/2025 11/11/25 | For Sale | $1,499,900 | -- | $280 / Sq Ft |
Purchase History
| Date | Type | Sale Price | Title Company |
|---|---|---|---|
| Warranty Deed | -- | Meridian Title Company | |
| Warranty Deed | -- | Meridian Title Company | |
| Warranty Deed | -- | Meridian Title Company |
Mortgage History
| Date | Status | Loan Amount | Loan Type |
|---|---|---|---|
| Open | $662,000 | New Conventional | |
| Previous Owner | $806,097 | Construction |
Source: UtahRealEstate.com
MLS Number: 2122392
APN: 47-395-0062
- 572 W 500 N
- 667 N 550 W
- 1047 N 700 W
- 897 N Main St
- 1142 W 220 N
- 405 W 1200 N Unit 4
- 487 W 1200 N Unit 1
- 4664 S 680 W Unit S101
- 4664 S 680 W Unit S303
- 4664 S 680 W Unit S301
- 4664 S 680 W Unit S302
- 4664 S 680 W Unit S204
- 4664 S 680 W Unit S202
- 4664 S 680 W Unit S203
- 4664 S 680 W Unit S102
- 4664 S 680 W Unit S201
- 4664 S 680 W Unit S304
- 1222 W 190 N
- 1272 W 220 N
- 1446 W 600 N Unit 5
