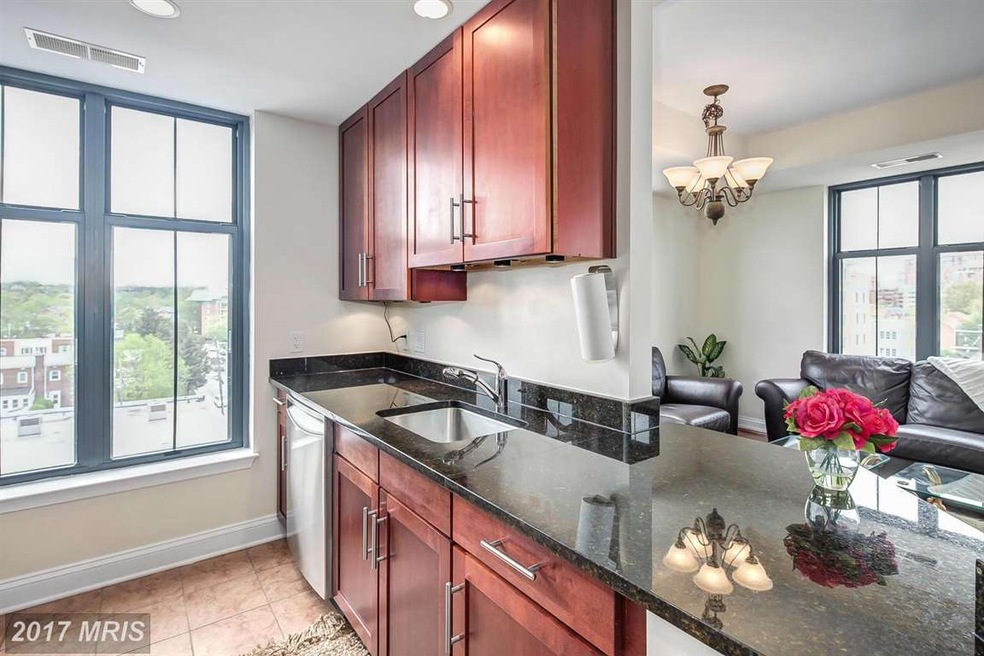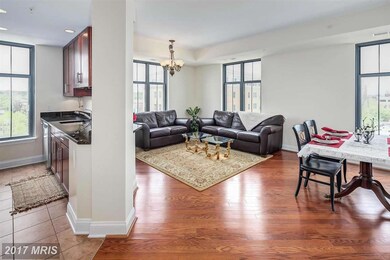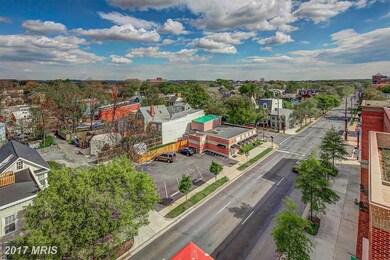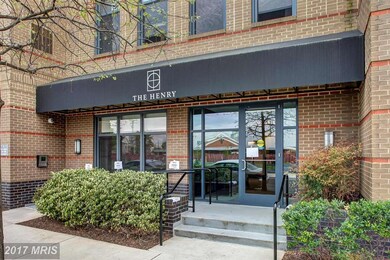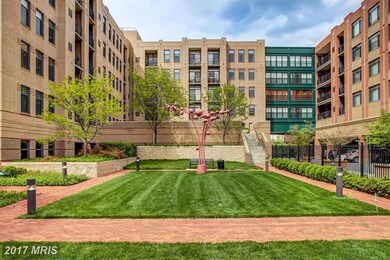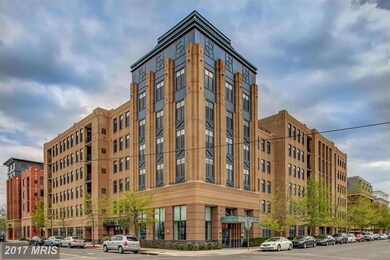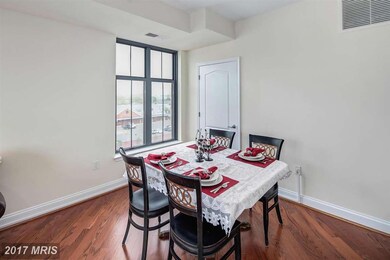
The Henry 525 N Fayette St Unit 516 Alexandria, VA 22314
Parker-Gray NeighborhoodHighlights
- Fitness Center
- Contemporary Architecture
- Party Room
- Open Floorplan
- Wood Flooring
- 1-minute walk to Braddock Interim Open Space
About This Home
As of November 2019Sunny corner unit w/spacious floor plan & Old Town views incl:Masonic Temple & Wash Monument. Granite & SS in kitchen. Diagonal hardwood floors in main living area. Spacious MBR w/spa like bath including separate tub/shower & double vanity. Tons of closets PLUS secure underground parking inclu 1 assigned plus ample unassigned spaces! 2blks Braddock metro, shops & restaurants-including a Starbucks
Property Details
Home Type
- Condominium
Est. Annual Taxes
- $5,236
Year Built
- Built in 2008
HOA Fees
- $573 Monthly HOA Fees
Home Design
- Contemporary Architecture
- Brick Exterior Construction
Interior Spaces
- 1,279 Sq Ft Home
- Property has 1 Level
- Open Floorplan
- Ceiling Fan
- Combination Dining and Living Room
- Wood Flooring
Kitchen
- Breakfast Area or Nook
- Gas Oven or Range
- Microwave
- Ice Maker
- Dishwasher
- Disposal
Bedrooms and Bathrooms
- 2 Main Level Bedrooms
- En-Suite Primary Bedroom
- En-Suite Bathroom
- 2 Full Bathrooms
Parking
- 1 Subterranean Space
- Unassigned Parking
Schools
- Jefferson-Houston Elementary School
- George Washington Middle School
- Alexandria City High School
Utilities
- Forced Air Heating and Cooling System
- Electric Water Heater
Additional Features
- Accessible Elevator Installed
- Property is in very good condition
Listing and Financial Details
- Assessor Parcel Number 60014120
Community Details
Overview
- Association fees include trash, cable TV, high speed internet
- Mid-Rise Condominium
- The Henry Community
- The Henry Subdivision
Amenities
- Common Area
- Party Room
Recreation
Pet Policy
- Pets Allowed
Ownership History
Purchase Details
Home Financials for this Owner
Home Financials are based on the most recent Mortgage that was taken out on this home.Purchase Details
Home Financials for this Owner
Home Financials are based on the most recent Mortgage that was taken out on this home.Purchase Details
Home Financials for this Owner
Home Financials are based on the most recent Mortgage that was taken out on this home.Similar Homes in the area
Home Values in the Area
Average Home Value in this Area
Purchase History
| Date | Type | Sale Price | Title Company |
|---|---|---|---|
| Warranty Deed | $640,000 | Title Resources Guaranty Co | |
| Warranty Deed | $530,000 | Mbh Stlmnt Group Lc | |
| Warranty Deed | $636,022 | -- |
Mortgage History
| Date | Status | Loan Amount | Loan Type |
|---|---|---|---|
| Open | $576,000 | New Conventional | |
| Previous Owner | $530,000 | New Conventional | |
| Previous Owner | $386,250 | New Conventional | |
| Previous Owner | $399,366 | New Conventional | |
| Previous Owner | $417,000 | New Conventional |
Property History
| Date | Event | Price | Change | Sq Ft Price |
|---|---|---|---|---|
| 12/24/2024 12/24/24 | Rented | $4,500 | 0.0% | -- |
| 12/20/2024 12/20/24 | Under Contract | -- | -- | -- |
| 11/25/2024 11/25/24 | For Rent | $4,500 | 0.0% | -- |
| 11/26/2019 11/26/19 | Sold | $640,000 | +0.8% | $517 / Sq Ft |
| 11/03/2019 11/03/19 | Pending | -- | -- | -- |
| 10/30/2019 10/30/19 | For Sale | $635,000 | +19.8% | $513 / Sq Ft |
| 11/30/2015 11/30/15 | Sold | $530,000 | -0.9% | $414 / Sq Ft |
| 10/13/2015 10/13/15 | Pending | -- | -- | -- |
| 08/19/2015 08/19/15 | Price Changed | $534,900 | 0.0% | $418 / Sq Ft |
| 08/19/2015 08/19/15 | For Sale | $534,900 | +0.9% | $418 / Sq Ft |
| 08/19/2015 08/19/15 | Off Market | $530,000 | -- | -- |
| 08/19/2015 08/19/15 | Price Changed | $549,900 | 0.0% | $430 / Sq Ft |
| 04/29/2015 04/29/15 | For Sale | $549,900 | -- | $430 / Sq Ft |
Tax History Compared to Growth
Tax History
| Year | Tax Paid | Tax Assessment Tax Assessment Total Assessment is a certain percentage of the fair market value that is determined by local assessors to be the total taxable value of land and additions on the property. | Land | Improvement |
|---|---|---|---|---|
| 2025 | $7,146 | $639,912 | $241,147 | $398,765 |
| 2024 | $7,146 | $621,783 | $234,123 | $387,660 |
| 2023 | $6,770 | $609,935 | $229,533 | $380,402 |
| 2022 | $6,770 | $609,935 | $229,533 | $380,402 |
| 2021 | $6,770 | $609,935 | $229,533 | $380,402 |
| 2020 | $6,494 | $576,400 | $216,540 | $359,860 |
| 2019 | $6,397 | $566,089 | $206,229 | $359,860 |
| 2018 | $6,397 | $566,089 | $206,229 | $359,860 |
| 2017 | $6,093 | $539,189 | $179,329 | $359,860 |
| 2016 | $5,672 | $528,641 | $168,781 | $359,860 |
| 2015 | $5,742 | $550,494 | $168,781 | $381,713 |
| 2014 | $5,236 | $502,040 | $153,437 | $348,603 |
Agents Affiliated with this Home
-
Mark Goedde

Seller's Agent in 2024
Mark Goedde
Long & Foster
(703) 850-8129
75 Total Sales
-
Anthony Athanason

Buyer's Agent in 2024
Anthony Athanason
TTR Sotheby's International Realty
(703) 999-4990
15 Total Sales
-
Paul Scott

Seller's Agent in 2019
Paul Scott
Long & Foster
(703) 232-0733
1 in this area
47 Total Sales
-
Tonya Nelson

Seller's Agent in 2015
Tonya Nelson
Real Living at Home
(703) 975-1570
73 Total Sales
-
Tracy Vitali

Buyer's Agent in 2015
Tracy Vitali
Coldwell Banker (NRT-Southeast-MidAtlantic)
(904) 505-1874
83 Total Sales
About The Henry
Map
Source: Bright MLS
MLS Number: 1000491227
APN: 064.01-0B-516
- 525 N Fayette St Unit 119
- 521 N Payne St
- 601 Slade Ct
- 1008 Pendleton St
- 610 N West St Unit 405
- 701 N Henry St Unit 506
- 701 N Henry St Unit 204
- 701 N Henry St Unit 511
- Aidan 1 Bed Plus Den Plan at The Aidan
- Aidan 2 Bed Plan at The Aidan
- Aidan 1 Bed Plan at The Aidan
- Aidan JR 1 Bed Plan at The Aidan
- Aidan Penthouse Plan at The Aidan
- Aidan JR 2 Bed Plan at The Aidan
- 701 N Henry St Unit 210
- 701 N Henry St Unit 212
- 701 N Henry St Unit 211
- 701 N Henry St Unit 112
- 400 N Fayette St
- 620 N Alfred St
