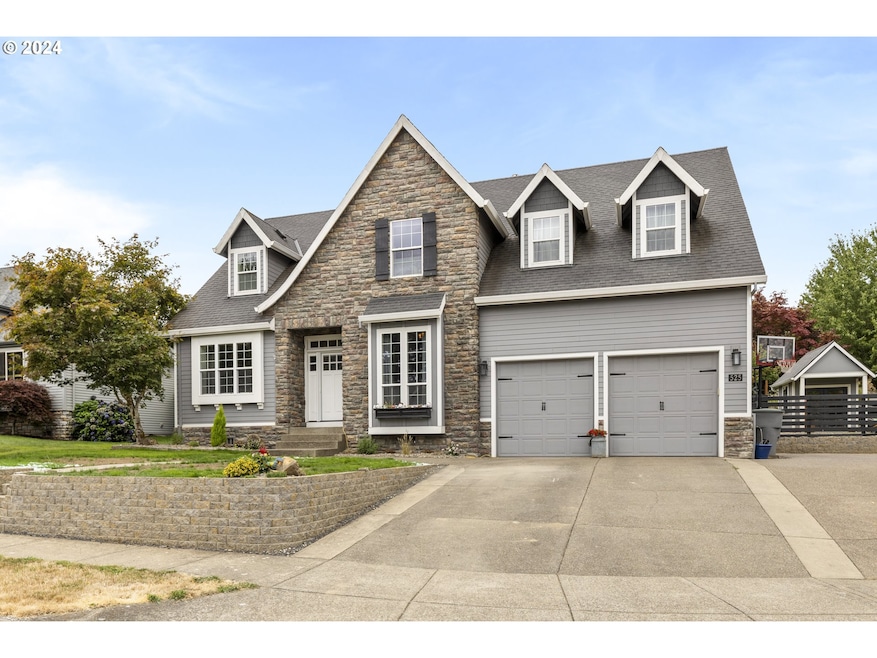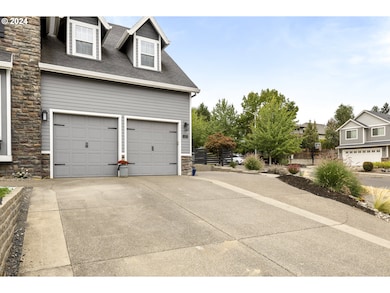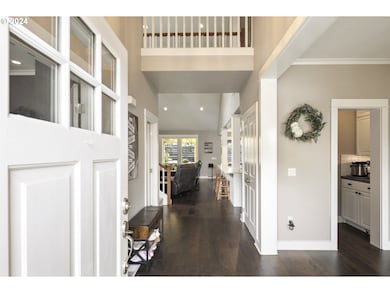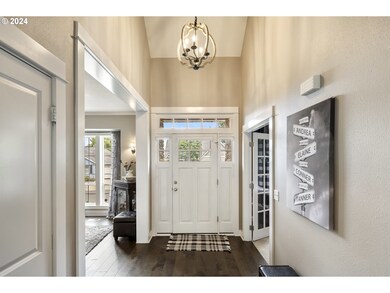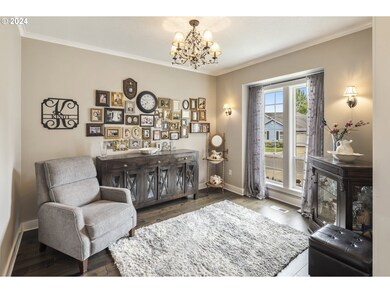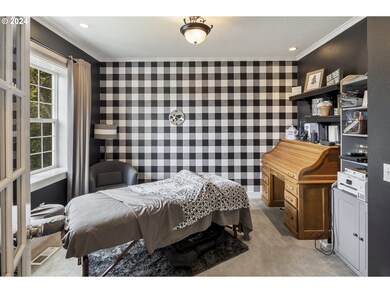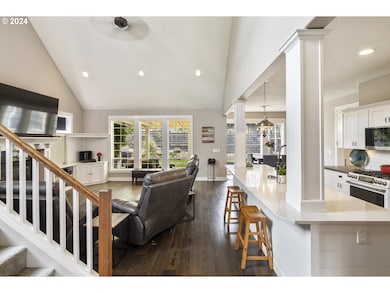525 NW Hillcrest Loop McMinnville, OR 97128
Estimated payment $4,126/month
Highlights
- Territorial View
- Vaulted Ceiling
- Engineered Wood Flooring
- Duniway Middle School Rated A
- Traditional Architecture
- Main Floor Primary Bedroom
About This Home
Charming Modern Farmhouse Residence! Inside you will find beautiful engineered hardwood floors, stylish shiplap walls, and classic subway tile accents throughout. The versatile front rooms are perfect for a formal living and dining space or as a spacious home office. Step into the impressive great room, where soaring ceilings and a cozy gas fireplace surrounded by custom built-ins create an inviting atmosphere for relaxation and gatherings. At the heart of the home, the kitchen is a chef's delight, boasting a combination of butcher block and quartz countertops, gas appliances, and a convenient butler's pantry. This kitchen offers both style and functionality. The primary bedroom suite is thoughtfully located on the main level, just steps from the laundry room for added convenience. This retreat features a cathedral ceiling and a luxurious en-suite bathroom, accessible through a charming barn door. The bathroom is complete with a dual sink vanity, a stand-alone soaking tub, and a beautifully tiled walk-in shower. Upstairs, you'll find four additional bedrooms and a versatile bonus room, offering plenty of space for family, guests, or hobbies. Outside, the fully fenced yard provides a perfect space for outdoor activities. Enjoy the covered patio for year-round entertaining, and take advantage of the garden shed for additional storage. This home truly has it all — modern farmhouse design, custom finishes, and a prime location in NW McMinnville. Call today to schedule a showing!
Home Details
Home Type
- Single Family
Est. Annual Taxes
- $6,862
Year Built
- Built in 2004
Lot Details
- 9,147 Sq Ft Lot
- Fenced
- Corner Lot
- Level Lot
- Sprinkler System
- Private Yard
- Property is zoned R1
Parking
- 3 Car Attached Garage
- Tandem Garage
- Garage Door Opener
- Driveway
- On-Street Parking
Home Design
- Traditional Architecture
- Composition Roof
- Cement Siding
- Stone Siding
Interior Spaces
- 2,755 Sq Ft Home
- 2-Story Property
- Built-In Features
- Vaulted Ceiling
- Ceiling Fan
- Gas Fireplace
- Double Pane Windows
- Vinyl Clad Windows
- French Doors
- Family Room
- Separate Formal Living Room
- Dining Room
- Home Office
- First Floor Utility Room
- Laundry Room
- Territorial Views
- Crawl Space
Kitchen
- Butlers Pantry
- Free-Standing Gas Range
- Microwave
- Plumbed For Ice Maker
- Dishwasher
- Stainless Steel Appliances
- Kitchen Island
- Quartz Countertops
- Disposal
Flooring
- Engineered Wood
- Wall to Wall Carpet
Bedrooms and Bathrooms
- 4 Bedrooms
- Primary Bedroom on Main
- Walk-in Shower
Accessible Home Design
- Accessibility Features
Outdoor Features
- Covered Patio or Porch
- Shed
Schools
- Newby Elementary School
- Duniway Middle School
- Mcminnville High School
Utilities
- Forced Air Heating and Cooling System
- High Speed Internet
Community Details
- No Home Owners Association
- Hillcrest Phase 1 Subdivision
Listing and Financial Details
- Assessor Parcel Number 526510
Map
Home Values in the Area
Average Home Value in this Area
Tax History
| Year | Tax Paid | Tax Assessment Tax Assessment Total Assessment is a certain percentage of the fair market value that is determined by local assessors to be the total taxable value of land and additions on the property. | Land | Improvement |
|---|---|---|---|---|
| 2025 | $7,241 | $406,626 | -- | -- |
| 2024 | $6,862 | $394,783 | -- | -- |
| 2023 | $6,478 | $383,284 | $0 | $0 |
| 2022 | $6,137 | $372,120 | $0 | $0 |
| 2021 | $5,992 | $361,282 | $0 | $0 |
| 2020 | $5,944 | $350,759 | $0 | $0 |
| 2019 | $5,783 | $340,543 | $0 | $0 |
| 2018 | $5,669 | $330,624 | $0 | $0 |
| 2017 | $5,471 | $320,994 | $0 | $0 |
| 2016 | $5,275 | $311,645 | $0 | $0 |
| 2015 | $5,147 | $302,569 | $0 | $0 |
| 2014 | $4,869 | $293,759 | $0 | $0 |
Property History
| Date | Event | Price | List to Sale | Price per Sq Ft |
|---|---|---|---|---|
| 07/14/2025 07/14/25 | Pending | -- | -- | -- |
| 06/13/2025 06/13/25 | Price Changed | $675,000 | -3.4% | $245 / Sq Ft |
| 04/15/2025 04/15/25 | Price Changed | $699,000 | -6.8% | $254 / Sq Ft |
| 03/26/2025 03/26/25 | Price Changed | $750,000 | -3.2% | $272 / Sq Ft |
| 01/23/2025 01/23/25 | Price Changed | $775,000 | -1.8% | $281 / Sq Ft |
| 10/01/2024 10/01/24 | Price Changed | $789,000 | -1.3% | $286 / Sq Ft |
| 09/05/2024 09/05/24 | Price Changed | $799,000 | -2.0% | $290 / Sq Ft |
| 08/19/2024 08/19/24 | For Sale | $815,000 | -- | $296 / Sq Ft |
Purchase History
| Date | Type | Sale Price | Title Company |
|---|---|---|---|
| Quit Claim Deed | -- | None Listed On Document | |
| Warranty Deed | $759,000 | Ticor Title | |
| Warranty Deed | $257,000 | Northwest Title Company | |
| Warranty Deed | $65,000 | Western Title & Escrow |
Mortgage History
| Date | Status | Loan Amount | Loan Type |
|---|---|---|---|
| Open | $760,400 | New Conventional | |
| Previous Owner | $759,000 | VA | |
| Previous Owner | $244,150 | Purchase Money Mortgage | |
| Previous Owner | $212,800 | Purchase Money Mortgage |
Source: Regional Multiple Listing Service (RMLS)
MLS Number: 24468797
APN: 526510
- 2683 NW Mt Hood Dr
- 2638 SW Mt Baker St
- 177 SW Mt Mazama St
- 2805 NW Mount Ashland Ln
- 295 SW Mount Saint Helens St
- 310 SW Mount Adams St
- 300 SW Mt Mazama St
- 130 SW West Hills Dr
- 348 SW Mt Rainier St
- 361 SW Howard Dr
- 398 SW Mt Mazama St
- 2379 SW Leo St
- 459 SW Howard Dr
- 2898 NW Mount Ashland Ln
- 117 NW Canyon Creek Dr
- 11790 SW Fox Ridge Rd
- 2690 NW Meadows Dr
- 2598 NW Meadows Dr
- 433 SW Pemberly Loop
- 164 SW Mallard St
