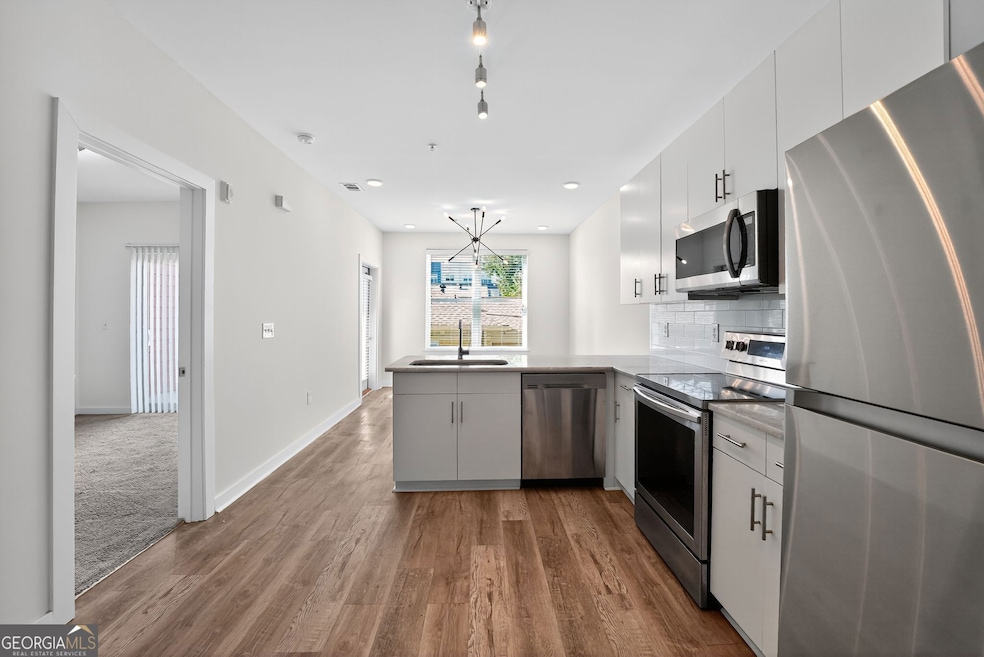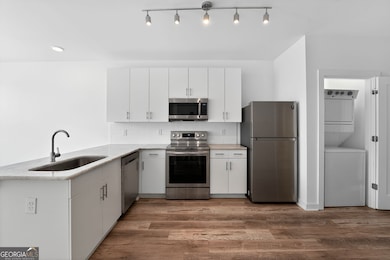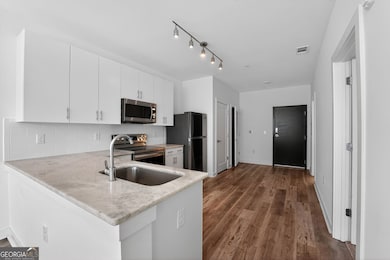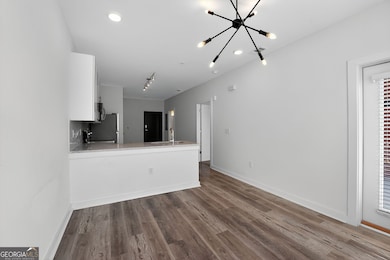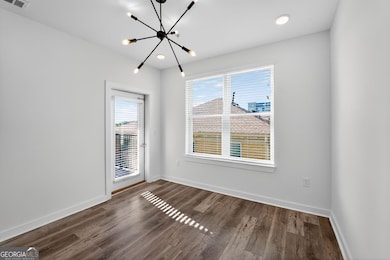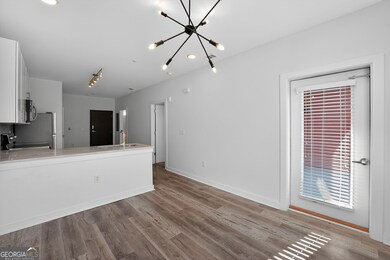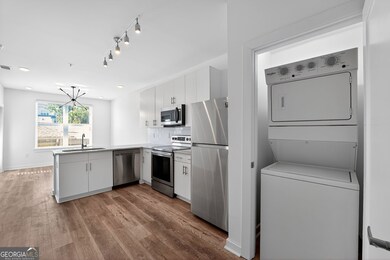525 Parkway Dr NE Unit 218 Atlanta, GA 30308
Old Fourth Ward NeighborhoodHighlights
- Contemporary Architecture
- Laundry closet
- Forced Air Heating and Cooling System
- Midtown High School Rated A+
- 1-Story Property
- 1-minute walk to Morgan-Boulevard Park
About This Home
Rent: $1,700/month Pets not allowed Utilities: All paid by tenant Discover comfort and convenience in this stylish 1-bedroom / 1-bathroom unit located in the heart of Atlanta! With modern finishes and a functional layout, this home offers everything you need for city living. Features you'll love: Spacious living area perfect for relaxing or entertaining Bright bedroom with plenty of natural light Modern bathroom with updated fixtures Convenient in-unit appliances for your everyday needs Appliances included: Refrigerator Stove / Oven Microwave Dishwasher Washer & Dryer Located in a prime Atlanta neighborhood, you'll have quick access to shopping, dining, entertainment, and major highways. Application requirements: 600 credit score or higher 3 times the rent in gross household monthly income A good landlord reference No evictions in the last 5 years. Free online rent payments. 1st-month rent is due 7 days prior to the move-in date. 1 Month Security Deposit. $250 Administrative Set Up Fee NOTE: All Home 365 tenants residents are enrolled in the Resident Benefits Package (RBP) for $39.95 month which includes renters insurance, HVAC air filter delivery (If your home has filters, high-quality filters will be delivered on a quarterly basis"), credit building to help boost your credit score with timely rent payments, $1M Identity Protection, our best-in-class resident rewards program, and much more!
Condo Details
Home Type
- Condominium
Est. Annual Taxes
- $3,420
Year Built
- Built in 2020
Home Design
- Contemporary Architecture
- Composition Roof
- Aluminum Siding
- Concrete Siding
Interior Spaces
- 657 Sq Ft Home
- 1-Story Property
- Laminate Flooring
- Laundry closet
Kitchen
- Oven or Range
- Microwave
- Dishwasher
Bedrooms and Bathrooms
- 1 Main Level Bedroom
- 1 Full Bathroom
Parking
- Off-Street Parking
- Assigned Parking
Location
- City Lot
Schools
- Cleveland Elementary School
- David T Howard Middle School
- Midtown High School
Utilities
- Forced Air Heating and Cooling System
- High Speed Internet
- Cable TV Available
Listing and Financial Details
- Security Deposit $1,700
- 12-Month Lease Term
Community Details
Overview
- Property has a Home Owners Association
- Association fees include ground maintenance, pest control, sewer, trash
- Mid-Rise Condominium
- 525 Park Subdivision
Pet Policy
- No Pets Allowed
Map
Source: Georgia MLS
MLS Number: 10633450
APN: 14-0047-0002-156-4
- 525 Parkway Dr NE Unit 203
- 525 Parkway Dr NE Unit 213
- 525 Parkway Dr NE Unit 110
- 525 Parkway Dr NE Unit 306
- 563 Parkway Dr NE
- 469 Parkway Dr NE
- 407 Linden Ave NE
- 407 Linden Ave NE Unit B
- 407 Linden Ave NE Unit A
- 510 Winton Terrace NE
- 456 Parkway Dr NE Unit 3
- 497 Rankin St NE
- 404 Linden Ave NE Unit 20
- 404 Linden Ave NE Unit 18
- 404 Linden Ave NE Unit 17
- 600 Parkway Dr NE
- 460 Felton Dr NE
- 537 Winton Terrace NE
- 538 Morgan St NE
- 520 Angier Ave NE
- 525 Parkway Dr NE Unit 507
- 525 Parkway Dr NE Unit ID1299411P
- 525 Parkway Dr NE Unit ID1299396P
- 525 Parkway Dr NE Unit ID1299408P
- 525 Parkway Dr NE Unit ID1299405P
- 525 Parkway Dr NE
- 542 Boulevard Place NE Unit ID1299423P
- 542 Boulevard Place NE Unit ID1299393P
- 542 Boulevard Place NE Unit ID1299422P
- 542 Boulevard Place NE Unit ID1299420P
- 542 Boulevard Place NE Unit ID1299399P
- 542 Boulevard Place NE Unit ID1299415P
- 504 Boulevard NE
- 555 Boulevard NE
- 564 Parkway Dr NE Unit 1
- 588 Parkway Dr NE Unit 2
- 456 Parkway Dr NE Unit 2
- 456 Parkway Dr NE Unit 4
- 456 Parkway Dr NE Unit 14
- 444 Latta St NE
