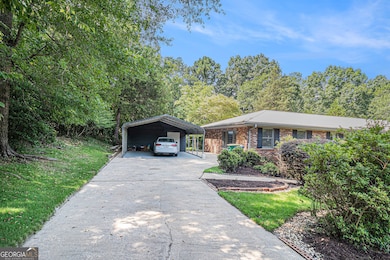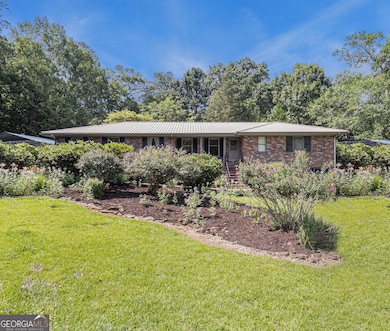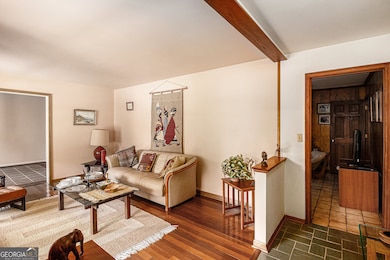525 Pine Forest Dr Athens, GA 30606
Forest Heights NeighborhoodEstimated payment $2,357/month
Highlights
- Ranch Style House
- Partially Wooded Lot
- Bonus Room
- Clarke Central High School Rated A-
- Wood Flooring
- Solid Surface Countertops
About This Home
This all brick, ranch-style home on a basement could be yours! With three bedrooms and three full baths on the main level, there's room for everyone to settle in comfortably. The kitchen is spacious with a cooktop on the island, wall oven, and plenty of cabinet space. Downstairs, the basement provides a large open living area-perfect as a game room, media lounge, or a fun hangout space. Plus, there's an additional room that can easily serve as a fourth bedroom, hobby room, or office. Step outside and relax in your nice-sized backyard, complete with a firepit area for evening gatherings and a small storage shed to keep things organized. There is a community pool available for an annual membership. Less than 2 miles to Bishop Park or Normaltown, and less than 5 miles to downtown! Come check this one out today!
Listing Agent
Mark Mahaffey & Associates Real Est. License #131329 Listed on: 06/26/2025
Home Details
Home Type
- Single Family
Est. Annual Taxes
- $4,430
Year Built
- Built in 1968
Lot Details
- 0.67 Acre Lot
- Sloped Lot
- Cleared Lot
- Partially Wooded Lot
- Grass Covered Lot
Home Design
- Ranch Style House
- Brick Exterior Construction
- Block Foundation
- Metal Roof
Interior Spaces
- Ceiling Fan
- Double Pane Windows
- Family Room
- Living Room with Fireplace
- Formal Dining Room
- Bonus Room
- Game Room
Kitchen
- Country Kitchen
- Breakfast Area or Nook
- Built-In Oven
- Cooktop
- Microwave
- Dishwasher
- Kitchen Island
- Solid Surface Countertops
Flooring
- Wood
- Carpet
- Tile
Bedrooms and Bathrooms
- 3 Main Level Bedrooms
- Walk-In Closet
- 3 Full Bathrooms
Laundry
- Laundry Room
- Laundry in Kitchen
Finished Basement
- Partial Basement
- Interior and Exterior Basement Entry
- Crawl Space
Parking
- 2 Parking Spaces
- Carport
- Parking Pad
Outdoor Features
- Patio
- Shed
- Porch
Schools
- Oglethorpe Avenue Elementary School
- Burney Harris Lyons Middle School
- Clarke Central High School
Utilities
- Central Heating and Cooling System
- Cooling System Powered By Gas
- Floor Furnace
- Heating System Uses Natural Gas
- Septic Tank
- High Speed Internet
- Cable TV Available
Community Details
Overview
- No Home Owners Association
- Pine Forest Subdivision
Recreation
- Community Pool
Map
Home Values in the Area
Average Home Value in this Area
Tax History
| Year | Tax Paid | Tax Assessment Tax Assessment Total Assessment is a certain percentage of the fair market value that is determined by local assessors to be the total taxable value of land and additions on the property. | Land | Improvement |
|---|---|---|---|---|
| 2024 | $2,177 | $141,746 | $18,000 | $123,746 |
| 2023 | $459 | $134,891 | $14,000 | $120,891 |
| 2022 | $2,035 | $108,390 | $14,000 | $94,390 |
| 2021 | $1,956 | $94,843 | $14,000 | $80,843 |
| 2020 | $1,870 | $88,509 | $14,000 | $74,509 |
| 2019 | $1,819 | $83,509 | $12,000 | $71,509 |
| 2018 | $1,725 | $76,708 | $11,200 | $65,508 |
| 2017 | $1,566 | $65,374 | $11,200 | $54,174 |
| 2016 | $1,507 | $61,107 | $9,600 | $51,507 |
| 2015 | $1,493 | $60,107 | $9,600 | $50,507 |
| 2014 | $1,456 | $57,440 | $9,600 | $47,840 |
Property History
| Date | Event | Price | Change | Sq Ft Price |
|---|---|---|---|---|
| 09/18/2025 09/18/25 | Pending | -- | -- | -- |
| 06/26/2025 06/26/25 | For Sale | $375,000 | -- | $121 / Sq Ft |
Purchase History
| Date | Type | Sale Price | Title Company |
|---|---|---|---|
| Warranty Deed | $270,975 | -- |
Source: Georgia MLS
MLS Number: 10552125
APN: 121C2-A-001
- 607 Creekside Ct
- 161 Pinecrest Terrace
- 515 Forest Heights Dr
- 255 Hampton Park Dr
- 210 Valleybrook Dr
- 200 Valleybrook Dr
- 185 Landor Dr
- 2505 W Broad St Unit 134
- 2505 W Broad St Unit 326
- 2505 W Broad St Unit 314
- 2505 W Broad St Unit 138
- 70 Tremont Pkwy
- 225 Sherwood Dr
- 205 Tremont Cir
- 195 Sycamore Dr Unit E33
- 195 Sycamore Dr Unit C24
- 170 Dell Ave







