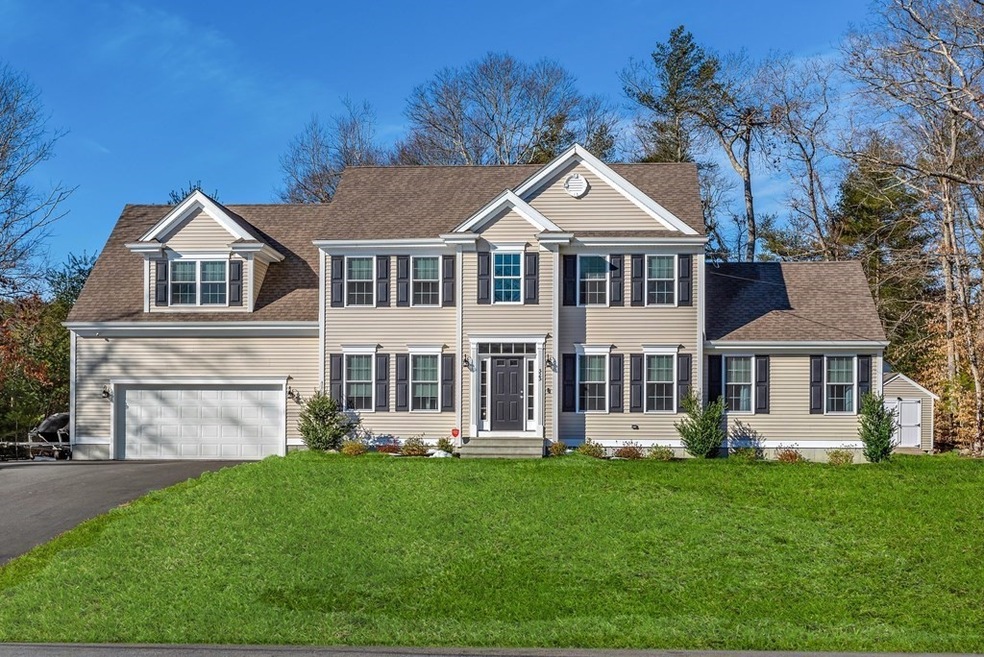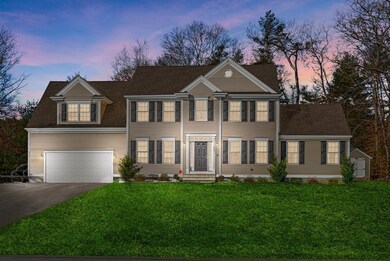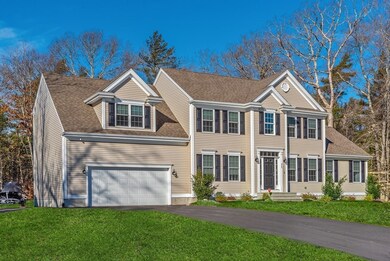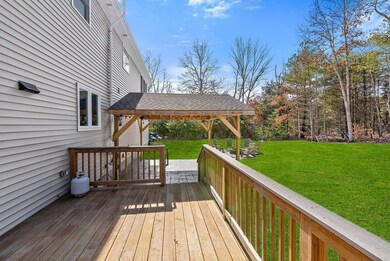
525 Pine St Raynham, MA 02767
Highlights
- Deck
- Tankless Water Heater
- Forced Air Heating and Cooling System
- Wood Flooring
About This Home
As of May 2021Constructed in 2017, East facing, stylish and quality finishes this colonial is absolutely move in ready! Inviting walkway brings you into the bright, open 2 story foyer. Gleaming hardwood floorings, wainscoting and crown moulding grace the dining room, den with crowing moulding and French door for privacy and convenience to work/study at home. Showcase worthy kitchen offers s/s appliances, pantry, granite counters and large granite kitchen island. The dining area has sliders to patio and opens to family room with gas fireplace and cathedral ceilings. The elegant staircase and open hallway lead to guest bath and four bedrooms including luxurious suite with two walk-in closets and a bath with granite double vanity and tiled shower with soaking tub. 2 Car Garage with newer extended driveway that wraps around for additional parking. Set on a private 1.45 acre lot ready for entertaining with patio, firepit and gazebo.
Last Agent to Sell the Property
Donna Miller
Anderson and Company Realty, LLC Listed on: 03/10/2021
Home Details
Home Type
- Single Family
Est. Annual Taxes
- $8,907
Year Built
- Built in 2017
Parking
- 2 Car Garage
Interior Spaces
- Window Screens
- Basement
Kitchen
- Microwave
- ENERGY STAR Qualified Refrigerator
- ENERGY STAR Qualified Dishwasher
Flooring
- Wood
- Wall to Wall Carpet
- Tile
Outdoor Features
- Deck
- Rain Gutters
Utilities
- Forced Air Heating and Cooling System
- Two Cooling Systems Mounted To A Wall/Window
- Heating System Uses Propane
- Tankless Water Heater
- Propane Water Heater
- Private Sewer
- Cable TV Available
Listing and Financial Details
- Assessor Parcel Number M:10 B:6 L:1
Ownership History
Purchase Details
Home Financials for this Owner
Home Financials are based on the most recent Mortgage that was taken out on this home.Purchase Details
Home Financials for this Owner
Home Financials are based on the most recent Mortgage that was taken out on this home.Similar Homes in Raynham, MA
Home Values in the Area
Average Home Value in this Area
Purchase History
| Date | Type | Sale Price | Title Company |
|---|---|---|---|
| Not Resolvable | $725,000 | None Available | |
| Not Resolvable | $508,500 | -- |
Mortgage History
| Date | Status | Loan Amount | Loan Type |
|---|---|---|---|
| Open | $546,550 | Purchase Money Mortgage | |
| Previous Owner | $432,000 | Stand Alone Refi Refinance Of Original Loan | |
| Previous Owner | $457,650 | New Conventional |
Property History
| Date | Event | Price | Change | Sq Ft Price |
|---|---|---|---|---|
| 05/03/2021 05/03/21 | Sold | $725,000 | +15.3% | $277 / Sq Ft |
| 03/15/2021 03/15/21 | Pending | -- | -- | -- |
| 03/10/2021 03/10/21 | For Sale | $629,000 | +23.7% | $240 / Sq Ft |
| 12/29/2017 12/29/17 | Sold | $508,500 | -0.3% | $196 / Sq Ft |
| 12/05/2017 12/05/17 | Pending | -- | -- | -- |
| 10/24/2017 10/24/17 | Price Changed | $509,900 | -5.6% | $197 / Sq Ft |
| 08/25/2017 08/25/17 | For Sale | $539,900 | -- | $208 / Sq Ft |
Tax History Compared to Growth
Tax History
| Year | Tax Paid | Tax Assessment Tax Assessment Total Assessment is a certain percentage of the fair market value that is determined by local assessors to be the total taxable value of land and additions on the property. | Land | Improvement |
|---|---|---|---|---|
| 2025 | $8,907 | $736,100 | $212,000 | $524,100 |
| 2024 | $8,704 | $700,800 | $204,000 | $496,800 |
| 2023 | $8,291 | $609,600 | $183,400 | $426,200 |
| 2022 | $7,866 | $530,400 | $163,400 | $367,000 |
| 2021 | $7,674 | $522,400 | $155,400 | $367,000 |
| 2020 | $7,528 | $522,400 | $155,400 | $367,000 |
| 2019 | $7,434 | $522,400 | $155,400 | $367,000 |
| 2018 | $4,820 | $323,500 | $155,400 | $168,100 |
Agents Affiliated with this Home
-
D
Seller's Agent in 2021
Donna Miller
Anderson and Company Realty, LLC
-
Ryan Wilson

Buyer's Agent in 2021
Ryan Wilson
Keller Williams Realty
(781) 424-6286
1 in this area
669 Total Sales
-
Matthew Medeiros

Seller's Agent in 2017
Matthew Medeiros
Long Realty
(508) 995-8240
3 in this area
39 Total Sales
Map
Source: MLS Property Information Network (MLS PIN)
MLS Number: 72795887
APN: 10-6-1
- 858 Pine St Unit Lot 27
- 858 Pine St
- 224 Whippoorwill Dr
- 275 Whippoorwill Dr
- 73 Sparrow Way
- 450 Locust St
- 55 Wildwood Path
- Off Vernon St
- 930 King St
- 32 Plymouth St
- 905 Vernon St
- 45 Pleasant St
- 24 Atkinson Dr
- 40 Country Club Dr
- 48 Finch Rd Unit 2
- 48 Ridge Rd
- 100 Francine Rd
- 79 Edward Rd
- 89 Sully Rd
- 38 Ruth Ellen Rd






