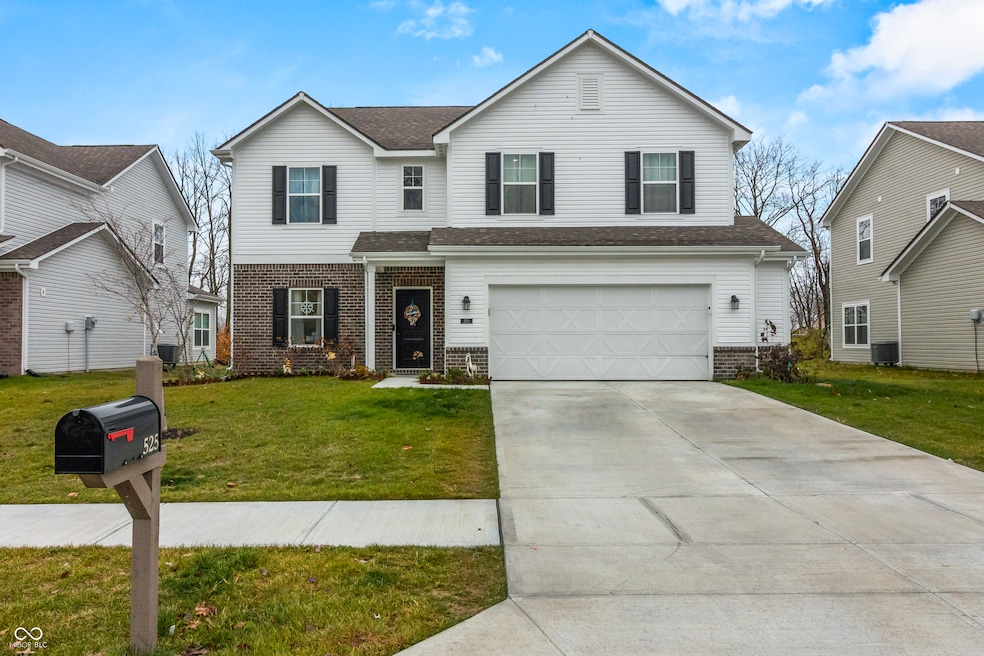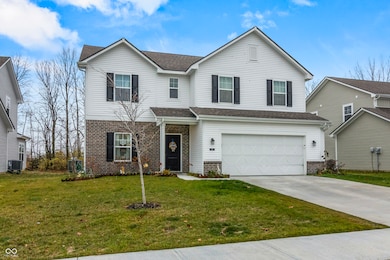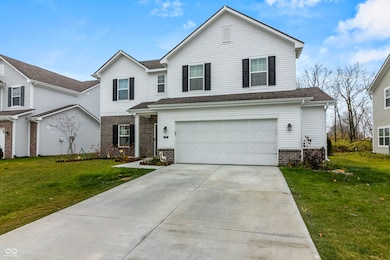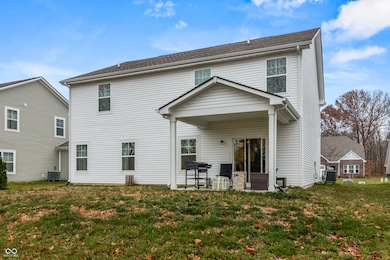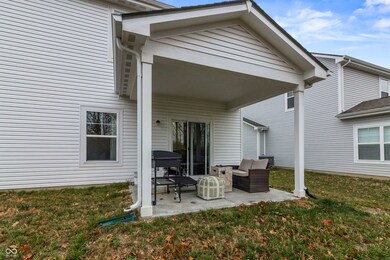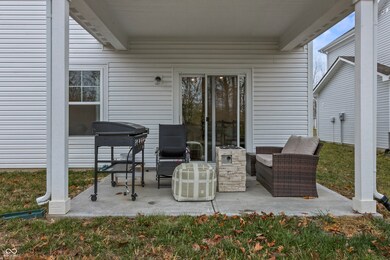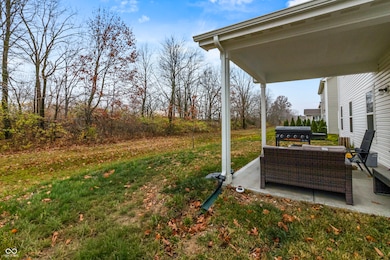525 Rambo Dr Carmel, IN 46074
Estimated payment $2,393/month
Highlights
- 2 Car Attached Garage
- Eat-In Kitchen
- Laundry Room
- Westfield Intermediate School Rated A
- Walk-In Closet
- Vinyl Plank Flooring
About This Home
Welcome to your private retreat in the heart of Westfield! This like-new 4-bed, 2.5-bath home sits on a beautifully private, tree-lined lot and features a covered patio perfect for relaxing or entertaining year-round. Inside, you're greeted by a bright first-floor office and a convenient main-level guest suite, ideal for visitors or multigenerational living. Upstairs offers incredible flexibility with a spacious loft-perfect as a playroom, media space, or second living area. The oversized owner's suite impresses with two walk-in closets and plenty of room to unwind. You'll also find the upstairs laundry room and two additional bedrooms, providing the ideal layout for everyday living. The home is just steps from State Road 32, placing you minutes from top-tier dining, shopping, and everyday conveniences. With quick access to US-31, commuting to downtown is effortless. All of this is located within the nationally top-ranked Westfield Washington School District. Additional features include an extended garage bump-out for extra storage and 8 years remaining on the builder's structural warranty for true peace of mind. This is the perfect blend of comfort, convenience, and like-new living in one of Westfield's most desirable locations.
Home Details
Home Type
- Single Family
Est. Annual Taxes
- $36
Year Built
- Built in 2024
HOA Fees
- $35 Monthly HOA Fees
Parking
- 2 Car Attached Garage
Home Design
- Poured Concrete
- Vinyl Construction Material
Interior Spaces
- 2-Story Property
- Combination Kitchen and Dining Room
- Laundry Room
Kitchen
- Eat-In Kitchen
- Dishwasher
Flooring
- Carpet
- Vinyl Plank
Bedrooms and Bathrooms
- 4 Bedrooms
- Walk-In Closet
Additional Features
- 9,148 Sq Ft Lot
- Forced Air Heating and Cooling System
Community Details
- Orchard View Subdivision
Listing and Financial Details
- Tax Lot 107
- Assessor Parcel Number 290534020022000015
Map
Home Values in the Area
Average Home Value in this Area
Tax History
| Year | Tax Paid | Tax Assessment Tax Assessment Total Assessment is a certain percentage of the fair market value that is determined by local assessors to be the total taxable value of land and additions on the property. | Land | Improvement |
|---|---|---|---|---|
| 2024 | -- | $600 | $600 | -- |
Property History
| Date | Event | Price | List to Sale | Price per Sq Ft |
|---|---|---|---|---|
| 11/20/2025 11/20/25 | For Sale | $447,000 | -- | $171 / Sq Ft |
Purchase History
| Date | Type | Sale Price | Title Company |
|---|---|---|---|
| Warranty Deed | $40,749 | Enterprise Title |
Mortgage History
| Date | Status | Loan Amount | Loan Type |
|---|---|---|---|
| Open | $322,199 | New Conventional |
Source: MIBOR Broker Listing Cooperative®
MLS Number: 22071558
APN: 29-05-34-020-022.000-015
- Juniper Plan at Orchard View - Arbor Series
- Palmetto Plan at Orchard View - Arbor Series
- Aspen II Plan at Orchard View - Arbor Series
- Ironwood Plan at Orchard View - Arbor Series
- Van Buren Plan at Somerset West
- Monroe Plan at Somerset West
- Eisenhower Plan at Somerset West
- Reagan Plan at Somerset West
- Taylor Plan at Somerset West
- Jefferson Plan at Somerset West
- Arthur Plan at Somerset West
- 823 W State Road 32
- 18126 Pate Hollow Ct
- 17865 Haralson Row
- 1052 Cortland Ln
- 17379 Lillian St
- 18417 Miles Ln
- Sarasota Plan at Orchard View - Destination Series
- Scottsdale Plan at Orchard View - Destination Series
- Asheville Plan at Orchard View - Destination Series
- 18126 Pate Hollow Ct
- 500 Bigleaf Maple Way
- 17995 Cunningham Dr
- 1009 Retford Dr
- 577 Farnham Dr
- 18661 Moray St
- 18703 Mithoff Ln
- 1048 Bald Tree Dr
- 941 Kimberly Ave
- 404 E Pine Ridge Dr
- 1067 Beck Way
- 11 Fillmore Way
- 1405 Sunbrook Ct
- 489 E Quail Ridge Dr
- 459 Vernon Place
- 467 Vernon Place
- 835 Virginia Rose Ave
- 17355 NE Wellburn Dr NE
- 18237 Tempo Blvd
- 16924 Sandhurst Place
