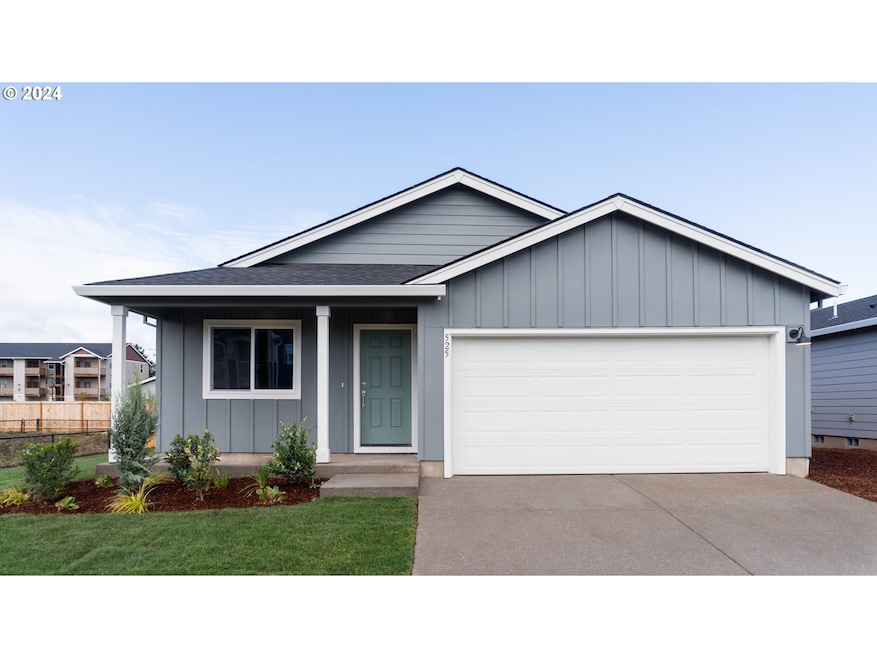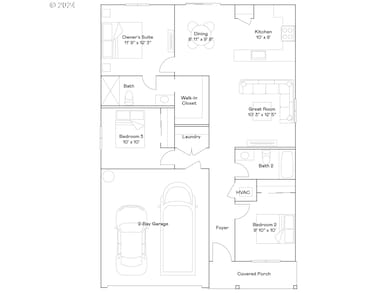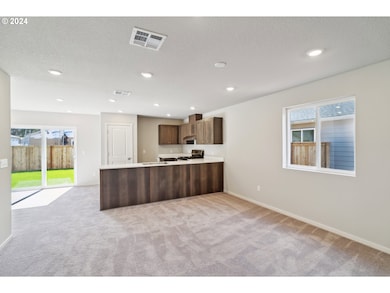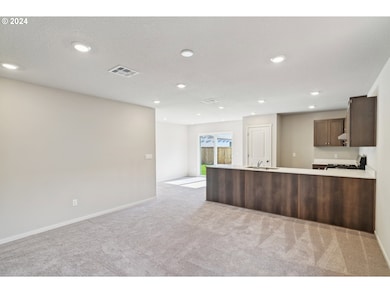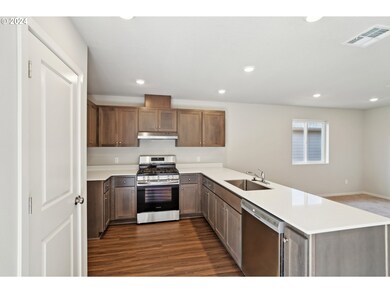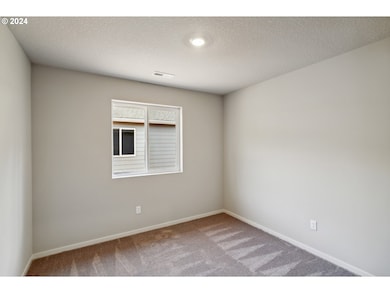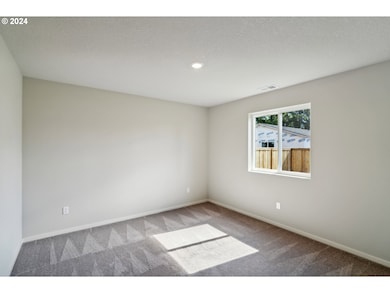
$415,000
- 4 Beds
- 3 Baths
- 2,000 Sq Ft
- 2020 Omire Ln
- Lebanon, OR
This property features an oversized lot with a huge fenced yard, perfect for outdoor enjoyment. Relax by the firepit or on the covered patio, surrounded by mature trees. Inside, the kitchen boasts a stylish island, tile backsplash, and ample pantry storage. Enjoy natural light through vinyl windows and cozy up in the large living room with a brick surround fireplace. This home combines spacious
Laura Gillott Keller Williams Realty Mid-Willamette
