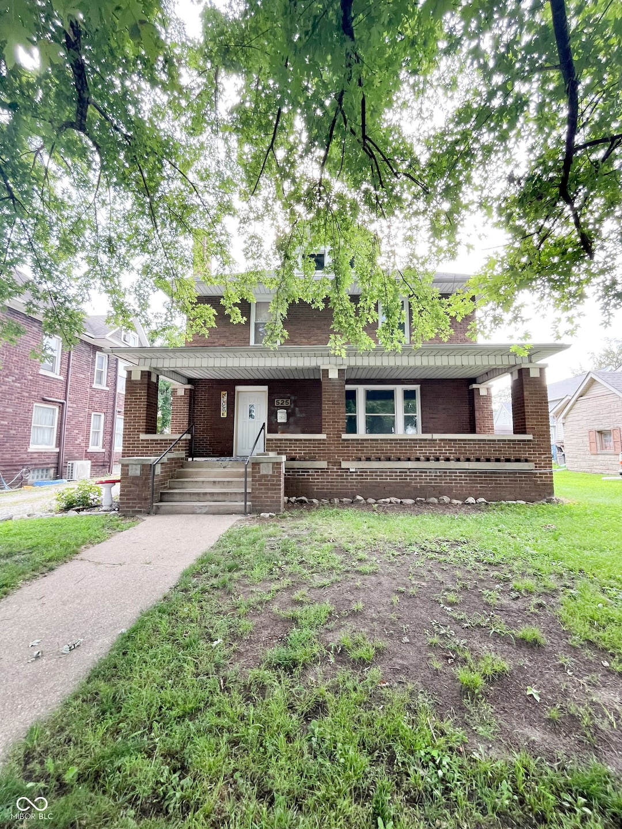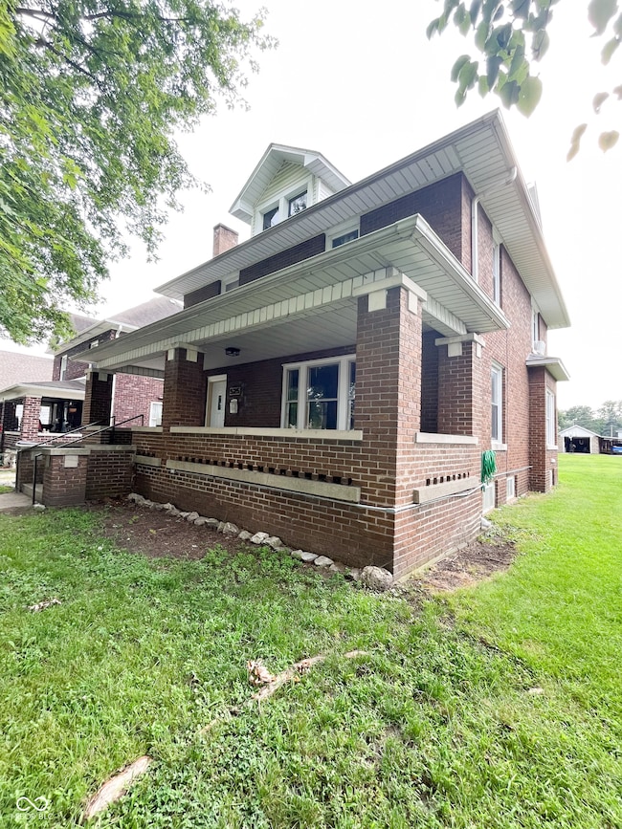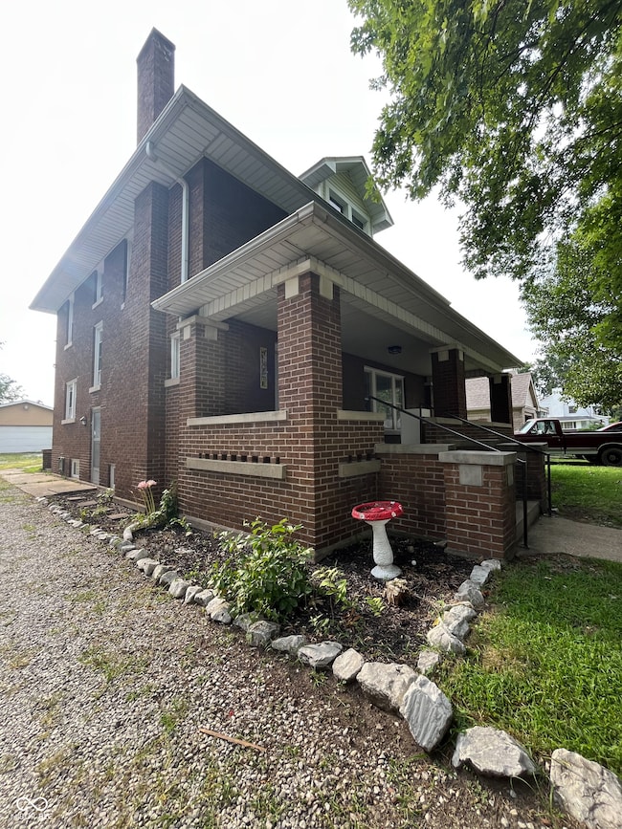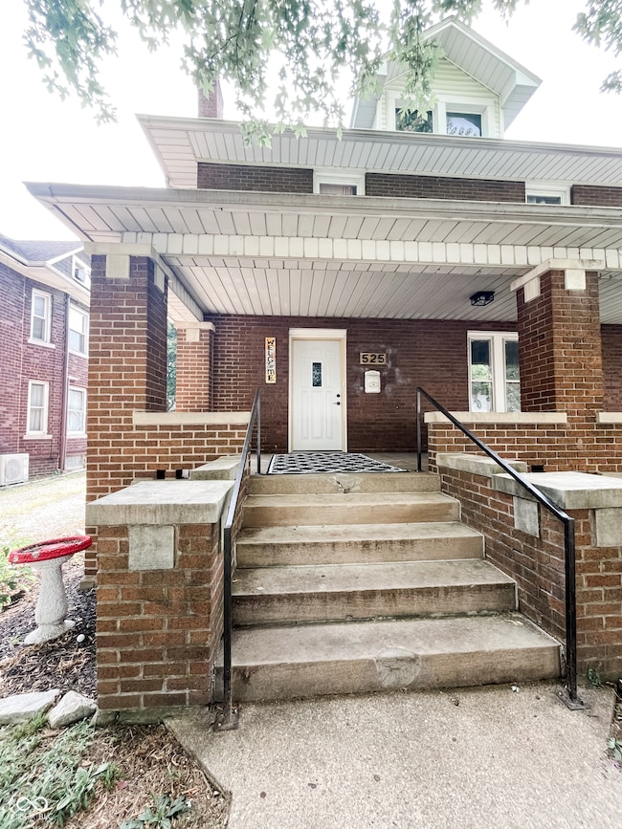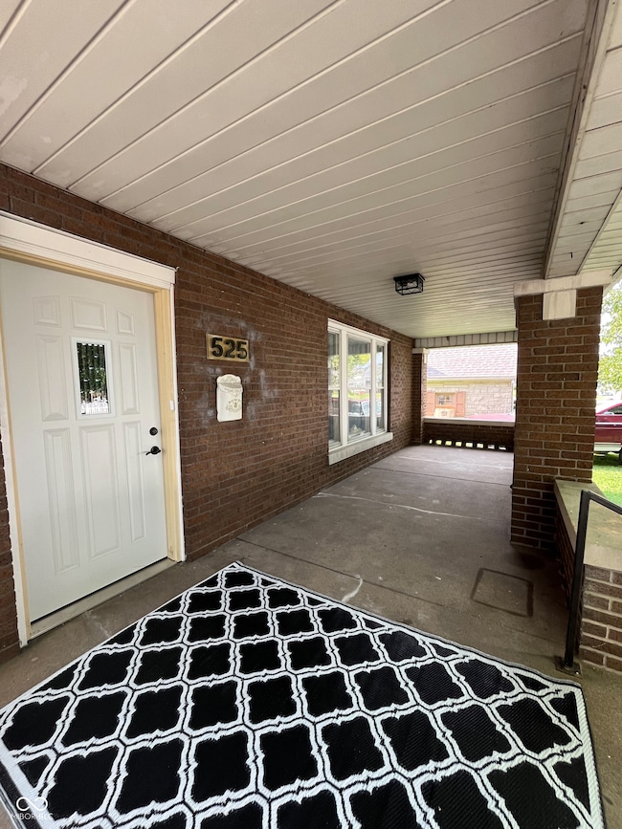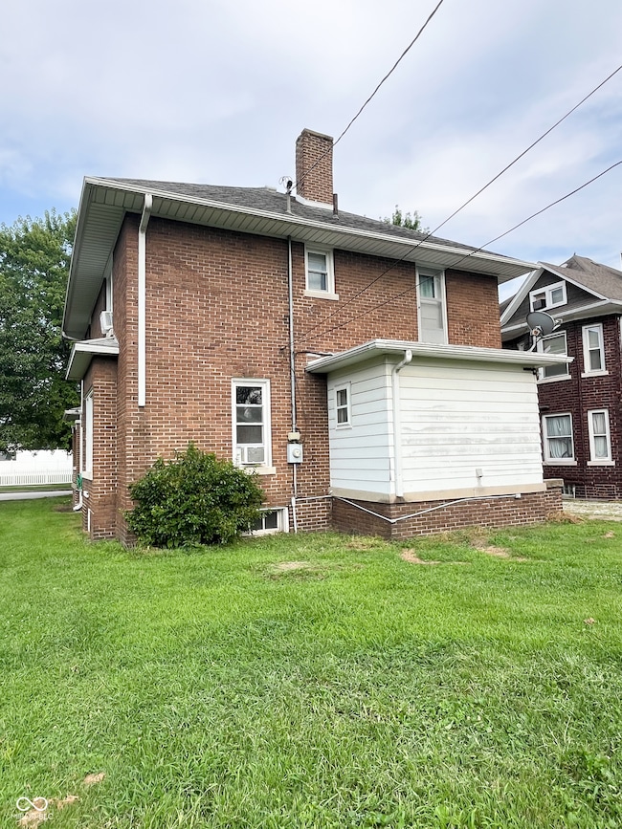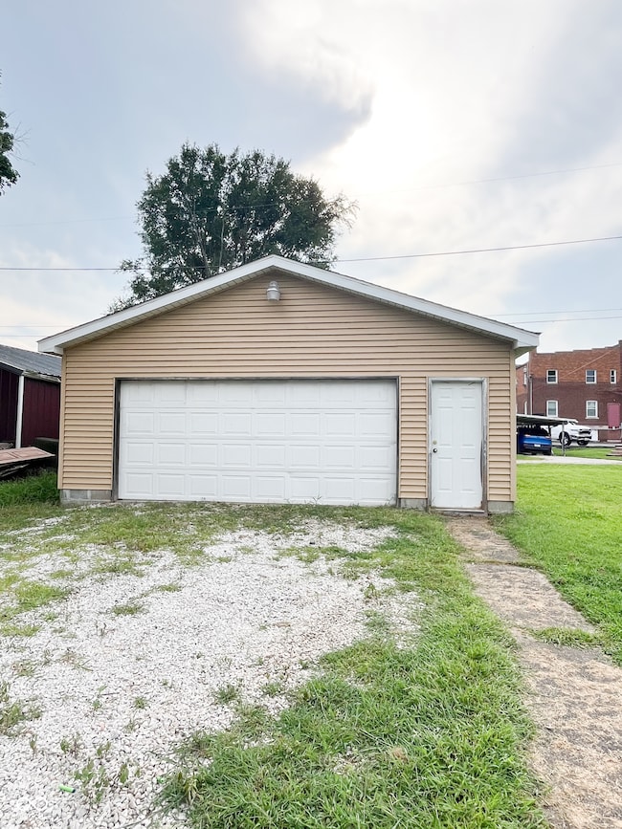525 S 4th St Clinton, IN 47842
Estimated payment $1,087/month
Highlights
- Traditional Architecture
- Formal Dining Room
- Entrance Foyer
- No HOA
- 2 Car Detached Garage
- Vinyl Flooring
About This Home
Discover 525 S 4th St, a single-family residence ready to welcome its new owners. This brick foursquare home features four bedrooms and two-and-a-half baths. Inside, its classic charm is showcased by beautiful wood trim, elegant pocket doors, and practical built-ins. The main level offers a living room, formal dining, kitchen, laundry, and a half bath. All four bedrooms and a full bathroom are on the upper level. The basement is accessible from both the main level and an exterior door. This home makes a great first impression with a large, covered front porch perfect for relaxation. Situated on a .2 acre lot, the property offers yard space for a garden, a play area, or room for pets. A sidewalk provides a convenient walkway from the garage to two separate back and side entrances. The property includes a nice two-car detached garage, built in 2009. Situated in a great location, it is close to local amenities, giving you both convenience and charm.
Home Details
Home Type
- Single Family
Est. Annual Taxes
- $1,398
Year Built
- Built in 1930
Lot Details
- 8,690 Sq Ft Lot
Parking
- 2 Car Detached Garage
Home Design
- Traditional Architecture
- Brick Exterior Construction
- Brick Foundation
- Block Foundation
Interior Spaces
- 2-Story Property
- Non-Functioning Fireplace
- Entrance Foyer
- Formal Dining Room
- Vinyl Flooring
- Attic Access Panel
- Basement
Kitchen
- Gas Oven
- Dishwasher
Bedrooms and Bathrooms
- 4 Bedrooms
Laundry
- Dryer
- Washer
Schools
- South Vermillion Middle School
- South Vermillion High School
Utilities
- Cooling System Mounted In Outer Wall Opening
- Radiant Heating System
- Gas Water Heater
Community Details
- No Home Owners Association
Listing and Financial Details
- Legal Lot and Block 4,5 / 35
- Assessor Parcel Number 831315310100000002
Map
Home Values in the Area
Average Home Value in this Area
Tax History
| Year | Tax Paid | Tax Assessment Tax Assessment Total Assessment is a certain percentage of the fair market value that is determined by local assessors to be the total taxable value of land and additions on the property. | Land | Improvement |
|---|---|---|---|---|
| 2024 | $1,398 | $139,800 | $13,100 | $126,700 |
| 2023 | $1,324 | $132,400 | $13,100 | $119,300 |
| 2022 | $1,318 | $132,100 | $13,100 | $119,000 |
| 2021 | $1,160 | $116,300 | $13,100 | $103,200 |
| 2020 | $1,189 | $119,200 | $15,900 | $103,300 |
| 2019 | $865 | $86,700 | $7,800 | $78,900 |
| 2018 | $872 | $86,800 | $7,800 | $79,000 |
| 2017 | $865 | $86,100 | $7,800 | $78,300 |
| 2016 | -- | $86,300 | $7,800 | $78,500 |
| 2014 | -- | $84,200 | $7,800 | $76,400 |
| 2013 | -- | $73,400 | $7,800 | $65,600 |
Property History
| Date | Event | Price | List to Sale | Price per Sq Ft | Prior Sale |
|---|---|---|---|---|---|
| 09/14/2025 09/14/25 | Price Changed | $185,000 | -3.6% | $88 / Sq Ft | |
| 08/23/2025 08/23/25 | Price Changed | $192,000 | -4.0% | $91 / Sq Ft | |
| 08/08/2025 08/08/25 | For Sale | $199,999 | +186.1% | $95 / Sq Ft | |
| 07/28/2017 07/28/17 | Sold | $69,900 | -6.7% | $33 / Sq Ft | View Prior Sale |
| 06/01/2017 06/01/17 | Pending | -- | -- | -- | |
| 08/11/2016 08/11/16 | For Sale | $74,900 | -- | $35 / Sq Ft |
Purchase History
| Date | Type | Sale Price | Title Company |
|---|---|---|---|
| Deed | $69,900 | -- | |
| Deed | $69,900 | Integrity Title |
Source: MIBOR Broker Listing Cooperative®
MLS Number: 22055607
APN: 83-13-15-310-100.000-002
- 8701 N Raintree Ct
- 8701 N Raintree Ct Unit 28
- 3225 E Goldenrod Ave
- 2740 E Phylbeck Ave Unit 4
- 2780 E Phylbeck Ave Unit 1
- 307 E Sycamore St
- 2414 Garfield Ave
- 628-630 Ash St
- 400 S Market St
- 1659 N 12th St
- 112 S Virginia St Unit C
- 2034 5th Ave
- 1330 N 4th Ave
- 101 Locust St
- 659 Elm St
- 1897 N Hunt St
- 1631 Tippecanoe St
- 1095 Spruce St
- 4201 Locust St
- 1750 Liberty Ave
