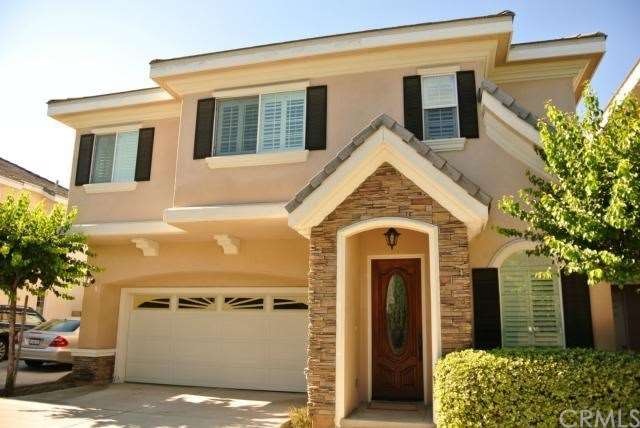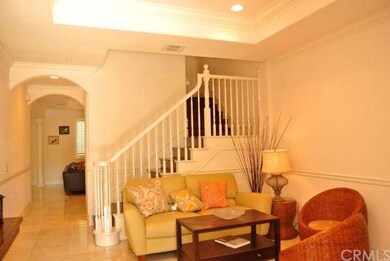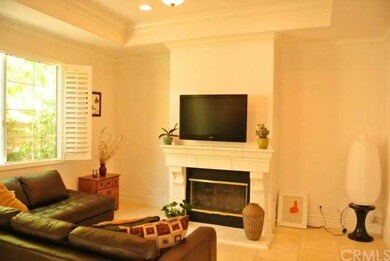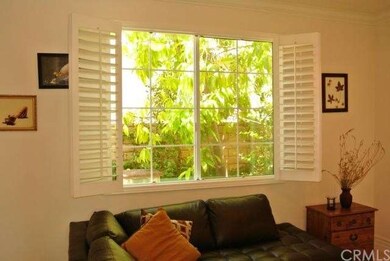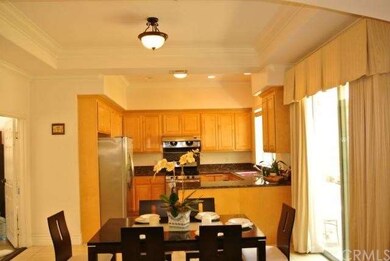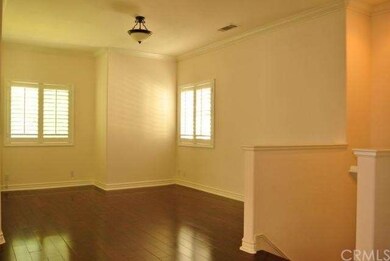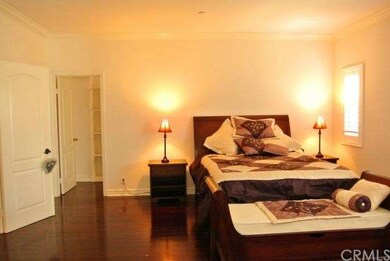
525 S 5th Ave Unit C Arcadia, CA 91006
Highlights
- Primary Bedroom Suite
- 0.84 Acre Lot
- Loft
- Camino Grove Elementary School Rated A
- Wood Flooring
- L-Shaped Dining Room
About This Home
As of October 2013Welcome to this beautiful three bed and bath home where traditional meets contemporary. Bright and airy living room has marble flooring and arched windows with a view of the outside patio through French sliding doors. Gourmet kitchen with tile flooring, customs cabinets, gleaming granite counter tops and top of the line stainless steel appliances, perfect pairing with the formal dinning area surrounded by pillars. Family room has a cozy fireplace and stunning coved ceilings which completes the entire 1st story home. Beautifully crafted staircase leads to a wood flooring second story loft, two standard size bedrooms, and a gorgeous master bedroom. Master bedroom has a double door entry way, walk-in closet and luxurious marble bathroom with spa tub and steam shower. This contemporary home has plantation shutters, recessed lighting and triple crown molding. Built to entertain families and friends from inside to outside with a intimate backyard and sitting area; it is truly is a home made for comfort and pleasure!
Townhouse Details
Home Type
- Townhome
Est. Annual Taxes
- $11,737
Year Built
- Built in 2004
Lot Details
- 1 Common Wall
- South Facing Home
- Drip System Landscaping
HOA Fees
- $180 Monthly HOA Fees
Parking
- 2 Car Attached Garage
Home Design
- Tile Roof
Interior Spaces
- 2,263 Sq Ft Home
- Sliding Doors
- Entryway
- Family Room with Fireplace
- Living Room
- L-Shaped Dining Room
- Loft
- Wood Flooring
- Neighborhood Views
Bedrooms and Bathrooms
- 3 Bedrooms
- All Upper Level Bedrooms
- Primary Bedroom Suite
- Walk-In Closet
- 3 Full Bathrooms
Laundry
- Laundry Room
- Laundry in Garage
Utilities
- Central Heating and Cooling System
Community Details
- 6 Units
Listing and Financial Details
- Tax Lot 1
- Tax Tract Number 54041
- Assessor Parcel Number 5779007182
Ownership History
Purchase Details
Purchase Details
Home Financials for this Owner
Home Financials are based on the most recent Mortgage that was taken out on this home.Purchase Details
Home Financials for this Owner
Home Financials are based on the most recent Mortgage that was taken out on this home.Purchase Details
Home Financials for this Owner
Home Financials are based on the most recent Mortgage that was taken out on this home.Similar Homes in Arcadia, CA
Home Values in the Area
Average Home Value in this Area
Purchase History
| Date | Type | Sale Price | Title Company |
|---|---|---|---|
| Grant Deed | -- | Pacific Coast Title Company | |
| Grant Deed | $850,000 | Pacific Coast Title Company | |
| Grant Deed | $810,000 | Investors Title Gln | |
| Grant Deed | -- | Stewart Title |
Mortgage History
| Date | Status | Loan Amount | Loan Type |
|---|---|---|---|
| Previous Owner | $480,000 | Credit Line Revolving | |
| Previous Owner | $486,000 | Purchase Money Mortgage | |
| Previous Owner | $100,000 | Credit Line Revolving | |
| Previous Owner | $510,000 | Purchase Money Mortgage |
Property History
| Date | Event | Price | Change | Sq Ft Price |
|---|---|---|---|---|
| 07/27/2024 07/27/24 | Rented | $4,500 | 0.0% | -- |
| 07/22/2024 07/22/24 | Off Market | $4,500 | -- | -- |
| 06/30/2024 06/30/24 | Price Changed | $4,500 | -6.3% | $2 / Sq Ft |
| 05/16/2024 05/16/24 | Price Changed | $4,800 | -4.0% | $2 / Sq Ft |
| 04/19/2024 04/19/24 | For Rent | $5,000 | 0.0% | -- |
| 10/02/2013 10/02/13 | Sold | $850,000 | +1.8% | $376 / Sq Ft |
| 08/02/2013 08/02/13 | Pending | -- | -- | -- |
| 07/20/2013 07/20/13 | For Sale | $835,000 | -- | $369 / Sq Ft |
Tax History Compared to Growth
Tax History
| Year | Tax Paid | Tax Assessment Tax Assessment Total Assessment is a certain percentage of the fair market value that is determined by local assessors to be the total taxable value of land and additions on the property. | Land | Improvement |
|---|---|---|---|---|
| 2025 | $11,737 | $1,041,970 | $693,954 | $348,016 |
| 2024 | $11,737 | $1,021,541 | $680,348 | $341,193 |
| 2023 | $11,492 | $1,001,511 | $667,008 | $334,503 |
| 2022 | $11,116 | $981,875 | $653,930 | $327,945 |
| 2021 | $10,911 | $962,623 | $641,108 | $321,515 |
| 2019 | $10,647 | $934,074 | $622,094 | $311,980 |
| 2018 | $10,363 | $915,760 | $609,897 | $305,863 |
| 2016 | $10,128 | $880,202 | $586,215 | $293,987 |
| 2015 | $9,952 | $866,982 | $577,410 | $289,572 |
| 2014 | $9,810 | $850,000 | $566,100 | $283,900 |
Agents Affiliated with this Home
-
S
Seller's Agent in 2024
Shao Zhou
Star Max Realty
(626) 272-0946
2 in this area
36 Total Sales
-
Y
Buyer's Agent in 2024
Yanzhuo Li
Wetrust Realty
(626) 382-1688
27 Total Sales
-

Seller's Agent in 2013
Christine Ly
Wetrust Realty
(626) 512-8299
1 in this area
6 Total Sales
-

Buyer's Agent in 2013
Frank Wang
Pinnacle Real Estate Group
(626) 272-0777
22 in this area
60 Total Sales
Map
Source: California Regional Multiple Listing Service (CRMLS)
MLS Number: AR13143112
APN: 5779-007-182
- 911 Genoa St
- 334 California St Unit D
- 330 California St Unit F
- 929 Diamond St
- 325 E Duarte Rd Unit C
- 586 S 2nd Ave Unit B
- 414 S 2nd Ave Unit D
- 415 California St Unit D
- 910 S 5th Ave
- 156 El Dorado St Unit B
- 709 S 2nd Ave Unit 2
- 150 Diamond St Unit B
- 804 Naples St
- 135 Diamond St
- 1100 S 4th Ave
- 125 California St Unit B
- 125 California St Unit C
- 166 Alta St Unit B
- 519 Connie Rae Way
- 1118 S 4th Ave
