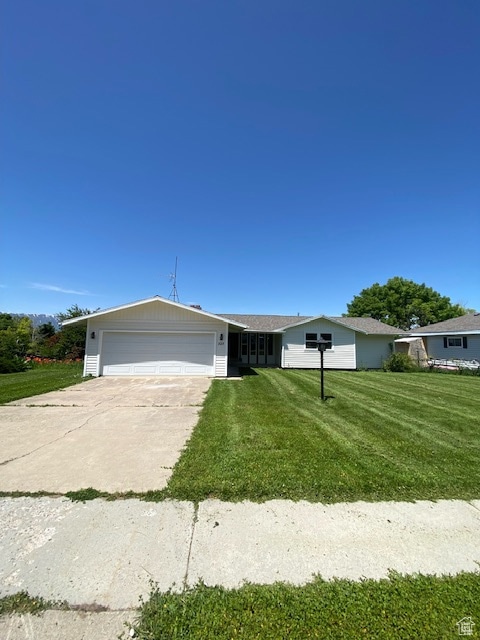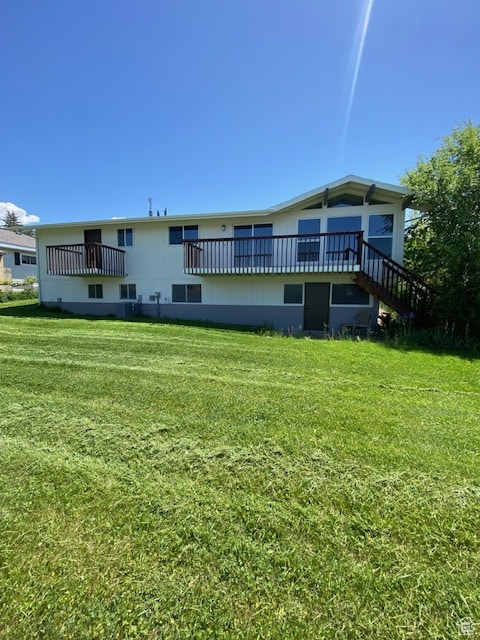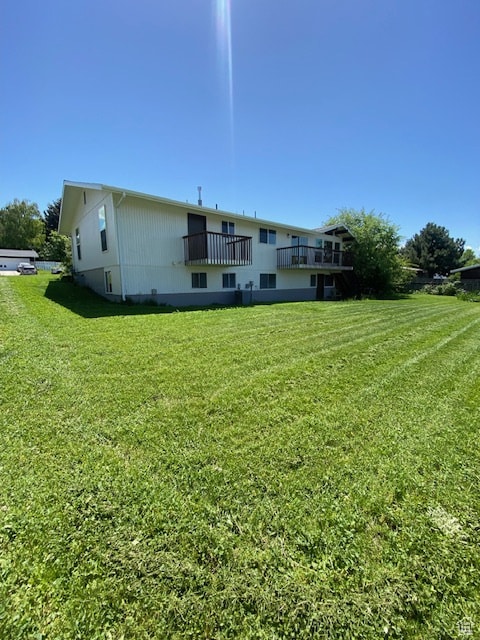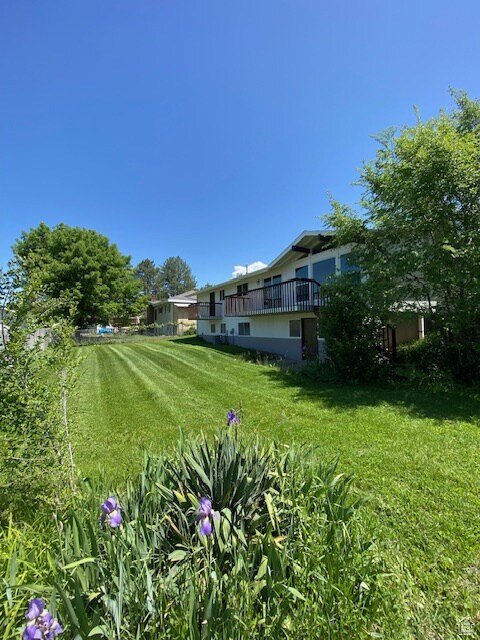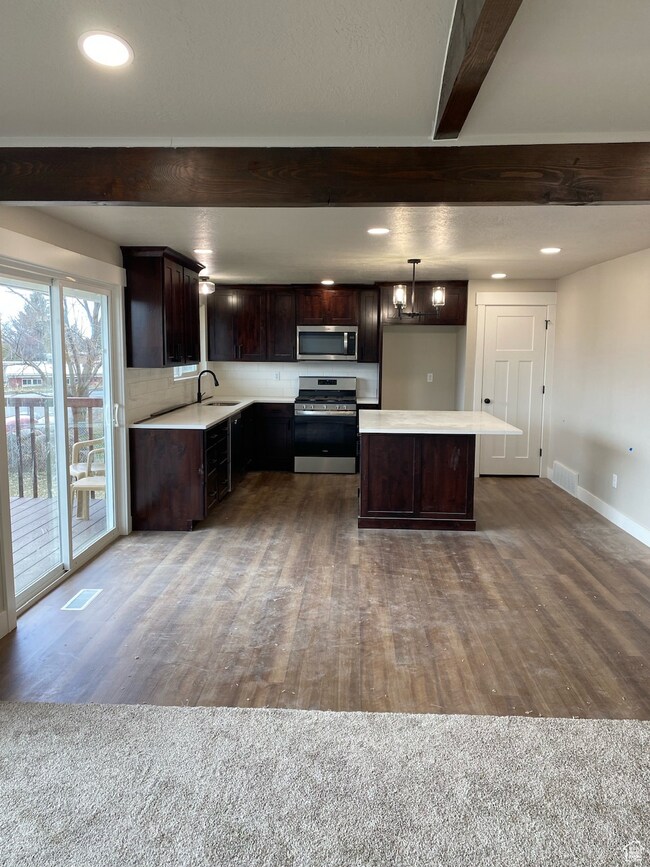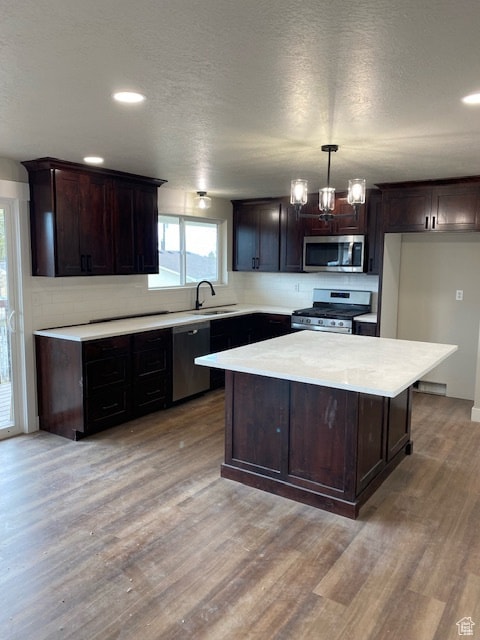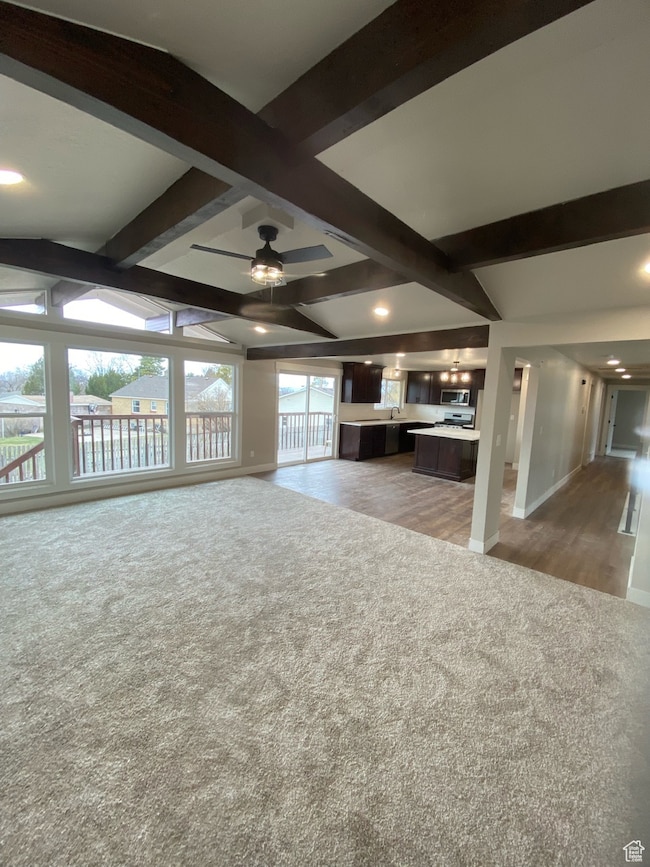PENDING
$60K PRICE DROP
525 S 75 W Providence, UT 84332
Estimated payment $2,462/month
Total Views
11,831
3
Beds
2
Baths
2,922
Sq Ft
$151
Price per Sq Ft
Highlights
- Mature Trees
- Valley View
- Rambler Architecture
- Spring Creek Middle School Rated A-
- Vaulted Ceiling
- Main Floor Primary Bedroom
About This Home
MOTIVATED SELLERS, PRICED TO SELL. Newly remodeled home in Providence Utah. 2,922 sq ft open floor plan with an unfinished basement. 3 bedroom, 2 bathroom. All new LVP and carpet flooring, new cabinets with quartz countertops throughout. Cultured marble shower and tub surrounds. Lots of charm with a gas fireplace, vaulted ceilings and beams in family room with large windows for lots of natural light. All new windows and doors. New vinyl siding/ paint on the exterior. Unfinished basement has a walkout basement ready to add basement property for investment. In a quiet, established neighborhood.
Home Details
Home Type
- Single Family
Est. Annual Taxes
- $1,714
Year Built
- Built in 1971
Lot Details
- 0.26 Acre Lot
- Partially Fenced Property
- Landscaped
- Sloped Lot
- Mature Trees
- Property is zoned Single-Family
Parking
- 2 Car Garage
Home Design
- Rambler Architecture
- Pitched Roof
Interior Spaces
- 2,922 Sq Ft Home
- 2-Story Property
- Vaulted Ceiling
- Ceiling Fan
- Self Contained Fireplace Unit Or Insert
- Gas Log Fireplace
- Double Pane Windows
- Sliding Doors
- Great Room
- Carpet
- Valley Views
- Electric Dryer Hookup
Kitchen
- Gas Oven
- Gas Range
- Free-Standing Range
- Microwave
- Disposal
Bedrooms and Bathrooms
- 3 Main Level Bedrooms
- Primary Bedroom on Main
Basement
- Walk-Out Basement
- Basement Fills Entire Space Under The House
- Exterior Basement Entry
Schools
- Providence Elementary School
- Spring Creek Middle School
- Ridgeline High School
Utilities
- Central Heating and Cooling System
Community Details
- No Home Owners Association
- Cherrywood Estates Subdivision
Listing and Financial Details
- Assessor Parcel Number 03-079-0002
Map
Create a Home Valuation Report for This Property
The Home Valuation Report is an in-depth analysis detailing your home's value as well as a comparison with similar homes in the area
Home Values in the Area
Average Home Value in this Area
Tax History
| Year | Tax Paid | Tax Assessment Tax Assessment Total Assessment is a certain percentage of the fair market value that is determined by local assessors to be the total taxable value of land and additions on the property. | Land | Improvement |
|---|---|---|---|---|
| 2025 | $167 | $234,235 | $0 | $0 |
| 2024 | $17 | $219,280 | $0 | $0 |
| 2023 | $1,763 | $216,625 | $0 | $0 |
| 2022 | $1,866 | $216,630 | $0 | $0 |
| 2021 | $1,779 | $316,360 | $58,000 | $258,360 |
| 2020 | $1,657 | $273,300 | $58,000 | $215,300 |
| 2019 | $1,376 | $214,873 | $58,000 | $156,873 |
| 2018 | $1,116 | $177,944 | $45,000 | $132,944 |
| 2017 | $1,067 | $90,035 | $0 | $0 |
| 2016 | $1,079 | $90,035 | $0 | $0 |
| 2015 | $1,081 | $90,035 | $0 | $0 |
| 2014 | $990 | $84,545 | $0 | $0 |
| 2013 | -- | $84,545 | $0 | $0 |
Source: Public Records
Property History
| Date | Event | Price | List to Sale | Price per Sq Ft |
|---|---|---|---|---|
| 11/05/2025 11/05/25 | Pending | -- | -- | -- |
| 11/05/2025 11/05/25 | Price Changed | $439,900 | -2.0% | $151 / Sq Ft |
| 09/16/2025 09/16/25 | For Sale | $449,000 | 0.0% | $154 / Sq Ft |
| 09/15/2025 09/15/25 | Off Market | -- | -- | -- |
| 09/11/2025 09/11/25 | For Sale | $449,000 | 0.0% | $154 / Sq Ft |
| 09/10/2025 09/10/25 | Pending | -- | -- | -- |
| 09/03/2025 09/03/25 | Price Changed | $449,000 | -1.3% | $154 / Sq Ft |
| 08/05/2025 08/05/25 | Price Changed | $454,900 | -2.2% | $156 / Sq Ft |
| 07/21/2025 07/21/25 | For Sale | $464,900 | 0.0% | $159 / Sq Ft |
| 07/17/2025 07/17/25 | Pending | -- | -- | -- |
| 07/09/2025 07/09/25 | Price Changed | $464,900 | -0.2% | $159 / Sq Ft |
| 06/25/2025 06/25/25 | Price Changed | $465,900 | -0.9% | $159 / Sq Ft |
| 05/22/2025 05/22/25 | Price Changed | $469,900 | -2.1% | $161 / Sq Ft |
| 05/01/2025 05/01/25 | Price Changed | $479,900 | -4.0% | $164 / Sq Ft |
| 04/23/2025 04/23/25 | Price Changed | $499,800 | 0.0% | $171 / Sq Ft |
| 03/15/2025 03/15/25 | For Sale | $499,900 | -- | $171 / Sq Ft |
Source: UtahRealEstate.com
Purchase History
| Date | Type | Sale Price | Title Company |
|---|---|---|---|
| Warranty Deed | -- | Northern Title | |
| Warranty Deed | -- | Northern Title | |
| Interfamily Deed Transfer | -- | None Available |
Source: Public Records
Source: UtahRealEstate.com
MLS Number: 2070644
APN: 03-079-0002
Nearby Homes
