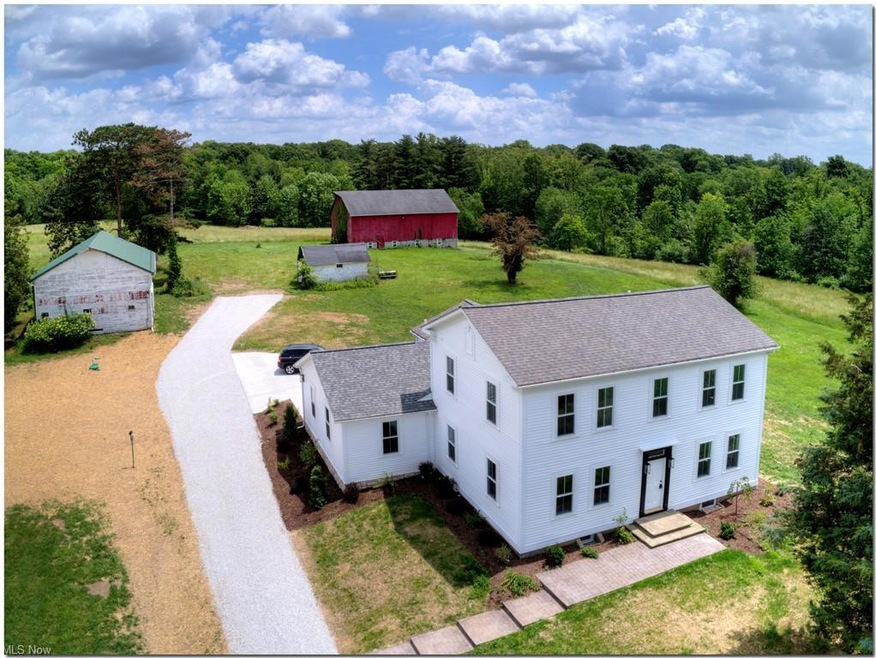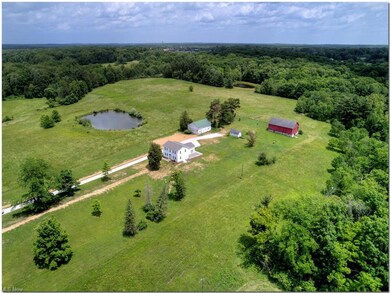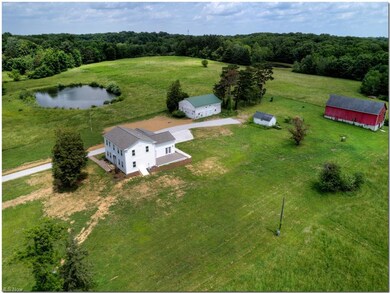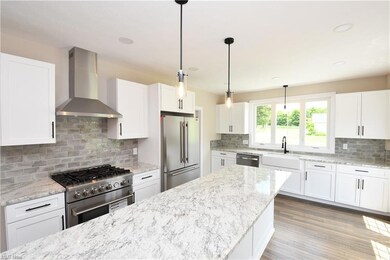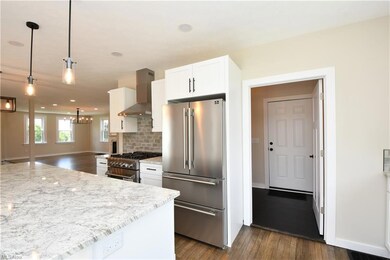
525 S Bissell Rd Aurora, OH 44202
Highlights
- View of Trees or Woods
- 2.52 Acre Lot
- Deck
- Leighton Elementary School Rated A
- Colonial Architecture
- Wooded Lot
About This Home
As of August 2022On a serene 2.5 acres surrounded by 30+ acres of land deeded to stay in its natural state, this private yet close-to-town century farm house has been completely renovated head to toe & is ultimate perfection! Nearly everything is new, from windows to 3.5 full bathrooms, to walls, paint, carpet, added 2 car attached garage, concrete driveway and walkway to added back porch. This house lives like new construction while still preserving gorgeous historic elements like original hardwood floors and detailed crown moldings. The first floor layout has an open concept living/dining room that flows nicely into a brand new kitchen with new stainless steel appliances, a gorgeous granite island, and cabinetry. This is the ideal floor plan for entertaining. The first floor also boasts a bedroom with an attached full bath, additional powder room for guests, and laundry room. A newly added attached 2 car garage enters into a generous mudroom. The 2nd floor owners suite has an attached bathroom (dual sinks and huge walk-in shower) and a stunning oversized walk-in closet. The other bedroom suite has an attached full bathroom. This incredible farm house is drenched in natural sunlight and sure to take your breath away. Summers will be enjoyed on the wrap around patio with uninterrupted sweeping views over an incredible meadow and pond! An added bonus of this property are the two large barns which can offer multiple uses including a home business and storage! A fabulous opportunity!
Home Details
Home Type
- Single Family
Est. Annual Taxes
- $3,459
Year Built
- Built in 1901
Lot Details
- 2.52 Acre Lot
- Wooded Lot
Home Design
- Colonial Architecture
- Asphalt Roof
Interior Spaces
- 2,208 Sq Ft Home
- 2-Story Property
- 1 Fireplace
- Views of Woods
- Fire and Smoke Detector
Kitchen
- Range
- Microwave
- Dishwasher
- Disposal
Bedrooms and Bathrooms
- 3 Bedrooms | 1 Main Level Bedroom
Laundry
- Dryer
- Washer
Basement
- Walk-Out Basement
- Partial Basement
Parking
- 2 Car Attached Garage
- Garage Door Opener
Outdoor Features
- Deck
- Patio
- Shed
- Porch
Utilities
- Forced Air Heating and Cooling System
- Heating System Uses Gas
- Septic Tank
Listing and Financial Details
- Assessor Parcel Number 03-019-00-00-033-002
Ownership History
Purchase Details
Home Financials for this Owner
Home Financials are based on the most recent Mortgage that was taken out on this home.Purchase Details
Purchase Details
Similar Homes in Aurora, OH
Home Values in the Area
Average Home Value in this Area
Purchase History
| Date | Type | Sale Price | Title Company |
|---|---|---|---|
| Warranty Deed | $125 | None Listed On Document | |
| Interfamily Deed Transfer | -- | None Available | |
| Deed | -- | -- |
Property History
| Date | Event | Price | Change | Sq Ft Price |
|---|---|---|---|---|
| 08/25/2022 08/25/22 | Sold | $688,785 | -7.8% | $312 / Sq Ft |
| 08/02/2022 08/02/22 | Pending | -- | -- | -- |
| 06/25/2022 06/25/22 | Price Changed | $747,000 | -6.3% | $338 / Sq Ft |
| 06/09/2022 06/09/22 | For Sale | $797,000 | +308.7% | $361 / Sq Ft |
| 09/29/2021 09/29/21 | Sold | $195,000 | -2.5% | $88 / Sq Ft |
| 09/21/2021 09/21/21 | Pending | -- | -- | -- |
| 09/20/2021 09/20/21 | Price Changed | $200,000 | -11.1% | $91 / Sq Ft |
| 09/04/2021 09/04/21 | For Sale | $225,000 | -- | $102 / Sq Ft |
Tax History Compared to Growth
Tax History
| Year | Tax Paid | Tax Assessment Tax Assessment Total Assessment is a certain percentage of the fair market value that is determined by local assessors to be the total taxable value of land and additions on the property. | Land | Improvement |
|---|---|---|---|---|
| 2024 | $9,468 | $207,310 | $33,740 | $173,570 |
| 2023 | $5,957 | $106,160 | $32,130 | $74,030 |
| 2022 | $3,959 | $77,530 | $32,130 | $45,400 |
| 2021 | $3,459 | $77,530 | $32,130 | $45,400 |
| 2020 | $3,721 | $77,530 | $32,130 | $45,400 |
| 2019 | $3,735 | $77,530 | $32,130 | $45,400 |
| 2018 | $3,722 | $65,490 | $32,130 | $33,360 |
| 2017 | $3,394 | $65,490 | $32,130 | $33,360 |
| 2016 | $3,061 | $65,490 | $32,130 | $33,360 |
| 2015 | $3,147 | $65,490 | $32,130 | $33,360 |
| 2014 | $3,211 | $65,490 | $32,130 | $33,360 |
| 2013 | $3,192 | $65,490 | $32,130 | $33,360 |
Agents Affiliated with this Home
-

Seller's Agent in 2022
Adam Kaufman
Howard Hanna
(216) 299-3535
13 in this area
681 Total Sales
-
L
Seller Co-Listing Agent in 2022
Lisa Henkel
Howard Hanna
(646) 258-9694
1 in this area
19 Total Sales
-

Buyer's Agent in 2022
Kristine Bissler
RE/MAX Crossroads
(330) 687-1200
4 in this area
48 Total Sales
-

Seller's Agent in 2021
Mark Baughman
RE/MAX
(216) 215-6118
7 in this area
264 Total Sales
-

Seller Co-Listing Agent in 2021
Marks of Excellence Team
RE/MAX
(440) 487-3448
7 in this area
272 Total Sales
Map
Source: MLS Now
MLS Number: 4380522
APN: 03-019-00-00-033-002
- 540 Ridgeway Dr
- 629-37 Fairington Oval
- 613-3 Fairington Oval
- 365 Aurora Hudson Rd
- 681-25 Claridge Ln
- 706-39 Claridge Ln
- 250 Laurel Cir Unit 13
- 680 Windward Dr
- 292 Summerhill Dr
- 618-6 Russet Woods Ct
- 500-34 Russet Woods Ln
- 470-12 Bent Creek Oval
- 310 Wood Ridge Dr
- 309 Wood Ridge Dr
- 540 Bent Creek Oval
- 191 Parkview Dr
- 615 Glen Eden Ct
- 849 Brookfield Dr
- 461 Ravine Dr Unit 2
- 325 Inwood Trail
