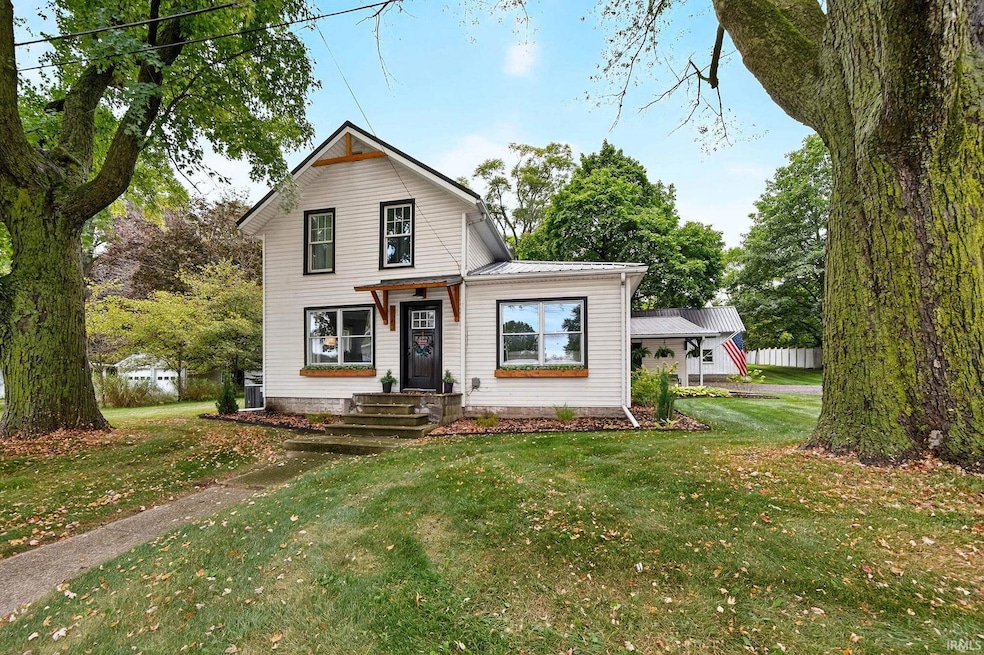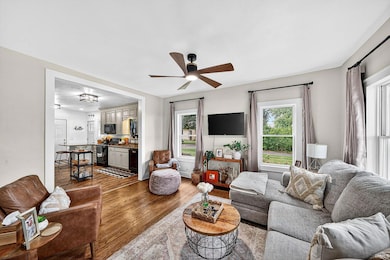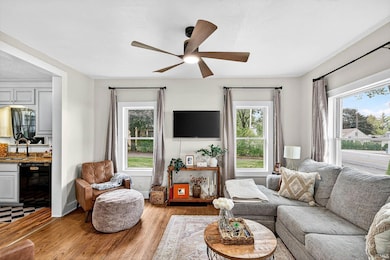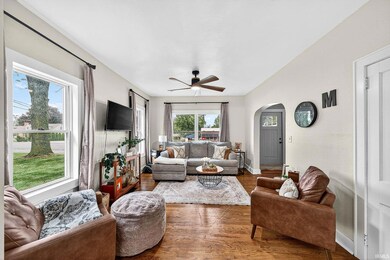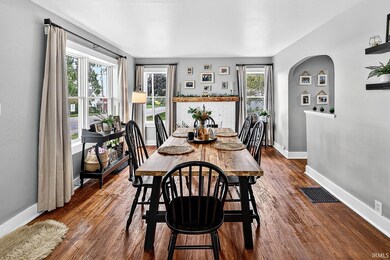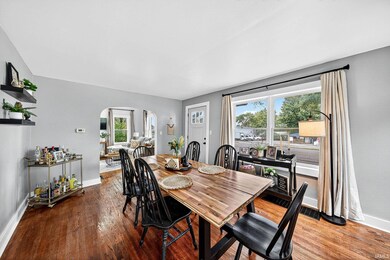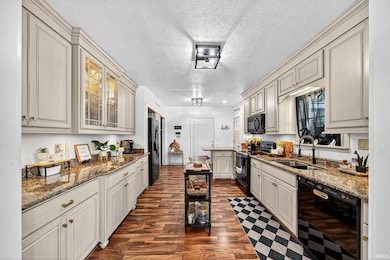525 S Main St Middlebury, IN 46540
Estimated payment $2,010/month
Highlights
- Primary Bedroom Suite
- Fireplace in Bedroom
- 2 Car Attached Garage
- Middlebury Elementary School Rated A-
- Stone Countertops
- Built-In Features
About This Home
Location, location, location, on main street in the heart of Middlebury with .80 acre in the Northridge school system. Step inside this beautifully updated meticulously kept home and take in the charm. This home offers 4 bedrooms with the Master on the main floor with walk in closet and fireplace, and sliding glass door that opens to your deck. Full bath and there is a bonus room that can be your personal office or library, laundry is also on main floor. The beautiful Kitchen is open to the living room and a separate dining room with a fireplace. Upstairs you will find a very spacious loft and 3 more bedrooms and a full bath. The 2 car attached garage is heated. There is also a second garage that you can make it your personal "she shed" or "man cave", or just for extra storage. You will love being so close to the pumpkin trail and being able to walk to shopping and eateries. You won't want to miss this one!
Home Details
Home Type
- Single Family
Est. Annual Taxes
- $2,000
Year Built
- Built in 1900
Lot Details
- 0.8 Acre Lot
- Lot Dimensions are 106x315
- Wood Fence
- Level Lot
Parking
- 2 Car Attached Garage
- Heated Garage
- Driveway
- Off-Street Parking
Home Design
- Brick Foundation
- Metal Roof
- Vinyl Construction Material
Interior Spaces
- 2-Story Property
- Built-In Features
- 2 Fireplaces
- Electric Fireplace
- Basement
- Michigan Basement
- Stone Countertops
- Laundry on main level
Flooring
- Carpet
- Laminate
Bedrooms and Bathrooms
- 4 Bedrooms
- Fireplace in Bedroom
- Primary Bedroom Suite
Schools
- Middlebury Elementary School
- Northridge Middle School
- Northridge High School
Additional Features
- Suburban Location
- Forced Air Heating and Cooling System
Listing and Financial Details
- Assessor Parcel Number 20-08-15-128-008.000-035
Map
Home Values in the Area
Average Home Value in this Area
Tax History
| Year | Tax Paid | Tax Assessment Tax Assessment Total Assessment is a certain percentage of the fair market value that is determined by local assessors to be the total taxable value of land and additions on the property. | Land | Improvement |
|---|---|---|---|---|
| 2024 | $2,145 | $214,500 | $25,600 | $188,900 |
| 2022 | $2,187 | $184,800 | $25,600 | $159,200 |
| 2021 | $1,909 | $180,400 | $25,600 | $154,800 |
| 2020 | $1,424 | $133,300 | $25,600 | $107,700 |
| 2019 | $2,655 | $131,100 | $25,600 | $105,500 |
| 2018 | $2,490 | $123,200 | $25,600 | $97,600 |
| 2017 | $2,471 | $122,000 | $25,600 | $96,400 |
| 2016 | $2,389 | $118,100 | $25,600 | $92,500 |
| 2014 | $2,281 | $112,400 | $25,600 | $86,800 |
| 2013 | $1,210 | $112,400 | $25,600 | $86,800 |
Property History
| Date | Event | Price | List to Sale | Price per Sq Ft | Prior Sale |
|---|---|---|---|---|---|
| 09/24/2025 09/24/25 | For Sale | $349,000 | +14.4% | $177 / Sq Ft | |
| 04/18/2024 04/18/24 | Sold | $305,000 | -3.2% | $155 / Sq Ft | View Prior Sale |
| 03/10/2024 03/10/24 | Pending | -- | -- | -- | |
| 03/07/2024 03/07/24 | For Sale | $315,000 | +40.0% | $160 / Sq Ft | |
| 09/21/2023 09/21/23 | Sold | $225,000 | -10.0% | $114 / Sq Ft | View Prior Sale |
| 08/30/2023 08/30/23 | Price Changed | $250,000 | -3.8% | $127 / Sq Ft | |
| 08/26/2023 08/26/23 | For Sale | $260,000 | +34.4% | $132 / Sq Ft | |
| 11/20/2020 11/20/20 | Sold | $193,500 | -7.8% | $98 / Sq Ft | View Prior Sale |
| 10/04/2020 10/04/20 | Pending | -- | -- | -- | |
| 09/10/2020 09/10/20 | For Sale | $209,900 | +72.0% | $106 / Sq Ft | |
| 08/29/2016 08/29/16 | Sold | $122,000 | -9.6% | $62 / Sq Ft | View Prior Sale |
| 06/21/2016 06/21/16 | Pending | -- | -- | -- | |
| 06/08/2016 06/08/16 | For Sale | $134,900 | -- | $68 / Sq Ft |
Purchase History
| Date | Type | Sale Price | Title Company |
|---|---|---|---|
| Warranty Deed | $305,000 | Meridian Title | |
| Warranty Deed | -- | Meridian Title | |
| Warranty Deed | $225,000 | None Listed On Document | |
| Warranty Deed | -- | None Listed On Document | |
| Warranty Deed | -- | Near North Title Group | |
| Personal Reps Deed | -- | None Available | |
| Interfamily Deed Transfer | -- | None Available | |
| Warranty Deed | $56,150 | Servicelink Hopewell Campus | |
| Sheriffs Deed | $101,881 | None Available | |
| Interfamily Deed Transfer | -- | Stewart Title | |
| Warranty Deed | -- | Stewart Title Of Elkhart Of |
Mortgage History
| Date | Status | Loan Amount | Loan Type |
|---|---|---|---|
| Closed | $10,675 | New Conventional | |
| Open | $299,475 | FHA | |
| Closed | $299,475 | FHA | |
| Previous Owner | $195,454 | New Conventional | |
| Previous Owner | $97,600 | New Conventional | |
| Previous Owner | $28,000 | New Conventional | |
| Previous Owner | $105,245 | No Value Available |
Source: Indiana Regional MLS
MLS Number: 202538645
APN: 20-08-15-128-008.000-035
- 510 Caprice Dr
- 824 Spring Meadow Farm Dr
- 200 E Berry St
- 510 Crystal Valley Dr
- 312 Bristol Ave
- 214 Krider Dr
- 1004 Hidden Meadow Ln
- 1011 Spring Arbor Dr
- 607 Claudia Ln
- 622 Bristol Ave
- 54795 Winding River Dr
- 12454 Stoney Dr
- 12837 Spoonbill Ct
- 56085 Cr 33
- 59645 County Road 35
- 11306 Fishers Pond
- 53982 Midnight Star
- 57767 County Road 31
- 53407 County Road 39
- 15981 County Road 22
- 204 E Spring St
- 1305 W Vistula St
- 1401 Park 33 Blvd
- 412 E Jefferson St Unit 412-3 E Jefferson St
- 121 W Washington St Unit B2
- 1408 Kentfield Way Unit 2
- 1306 Cedarbrook Ct
- 1829 Manor Haus Ct Unit 1
- 1833 Manor Haus Ct Unit 1
- 1854 Westplains Dr
- 1006 S Indiana Ave
- 1227 Briarwood Blvd
- 22538 Pine Arbor Dr
- 2801 Toledo Rd
- 3530 E Lake Dr N
- 488 Florence Rd
- 1100 Clarinet Blvd W
- 2122 E Bristol St
- 2002 Raintree Dr
- 2001 Sugar Maple Ln
