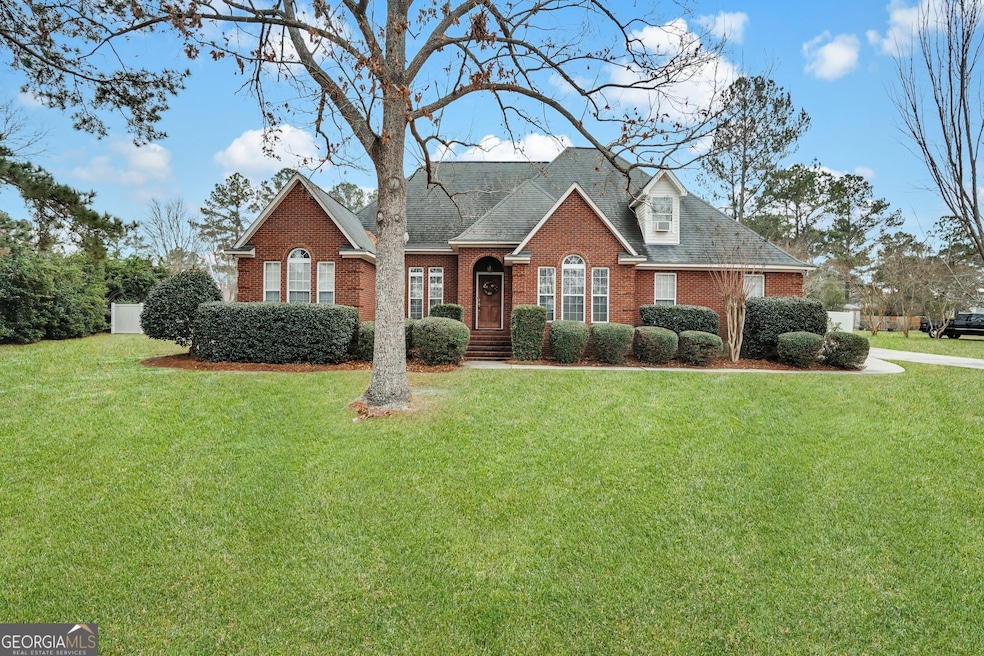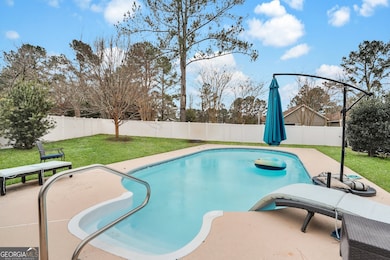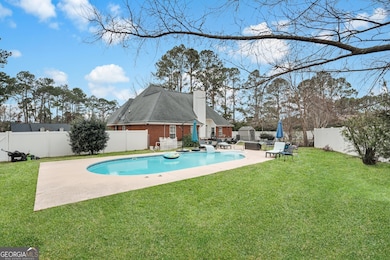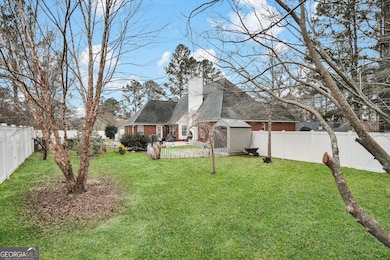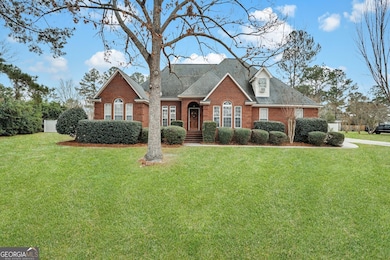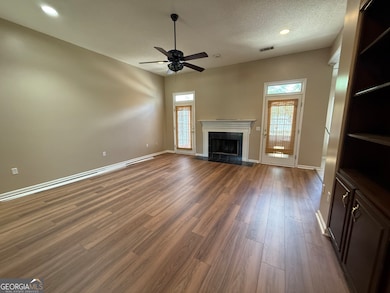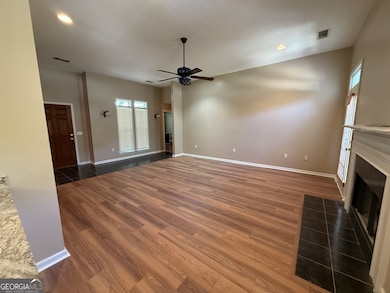525 Saint Andrews Cir Statesboro, GA 30458
Estimated payment $2,310/month
Highlights
- In Ground Pool
- Wood Flooring
- Bonus Room
- Vaulted Ceiling
- Main Floor Primary Bedroom
- No HOA
About This Home
Charming All-Brick Home in Meadow Lakes Discover this beautiful all-brick home ideally located near the Georgia Southern Golf Course in Meadow Lakes. Enjoy a private fenced yard and a sparkling in-ground pool, perfect for outdoor entertaining and relaxation. Step inside to a welcoming living room featuring a cozy wood-burning fireplace. A separate formal dining room offers an ideal space for family gatherings and dinner parties. The remodeled kitchen is a chef's delight, complete with granite countertops, over-cabinet lighting, a ceramic farmhouse sink, and stainless steel appliances. The primary suite is a true retreat, featuring a separate shower, a garden tub, and a very large walk-in closet. On the main floor, two additional bedrooms and a full bathroom provide ample space for family or guests. An added large room with two closets offers flexibility as a second living area or an extra bedroom. Upstairs, a bonus room provides additional living space, perfect for a home office, playroom, or media center. This home combines comfort, style, and functionality in a sought-after location-truly a must-see for those seeking a blend of luxury and practicality.
Listing Agent
Statesboro Real Estate & Investments License #306026 Listed on: 02/12/2025
Home Details
Home Type
- Single Family
Est. Annual Taxes
- $2,424
Year Built
- Built in 1995
Lot Details
- 0.6 Acre Lot
- Privacy Fence
- Back Yard Fenced
- Level Lot
Home Design
- Composition Roof
- Four Sided Brick Exterior Elevation
Interior Spaces
- 2,700 Sq Ft Home
- 2-Story Property
- Bookcases
- Tray Ceiling
- Vaulted Ceiling
- Fireplace Features Masonry
- Formal Dining Room
- Home Office
- Bonus Room
- Laundry Room
Kitchen
- Oven or Range
- Microwave
- Stainless Steel Appliances
- Farmhouse Sink
Flooring
- Wood
- Carpet
- Laminate
- Tile
Bedrooms and Bathrooms
- 4 Bedrooms | 3 Main Level Bedrooms
- Primary Bedroom on Main
- Split Bedroom Floorplan
- Walk-In Closet
- 2 Full Bathrooms
- Double Vanity
- Soaking Tub
- Bathtub Includes Tile Surround
- Separate Shower
Parking
- Parking Accessed On Kitchen Level
- Off-Street Parking
Pool
- In Ground Pool
Schools
- Langston Chapel Elementary And Middle School
- Statesboro High School
Utilities
- Central Heating and Cooling System
- Underground Utilities
- Propane
- Private Water Source
- Electric Water Heater
- Septic Tank
- High Speed Internet
- Phone Available
- Cable TV Available
Community Details
- No Home Owners Association
- Meadow Lakes Subdivision
Map
Home Values in the Area
Average Home Value in this Area
Tax History
| Year | Tax Paid | Tax Assessment Tax Assessment Total Assessment is a certain percentage of the fair market value that is determined by local assessors to be the total taxable value of land and additions on the property. | Land | Improvement |
|---|---|---|---|---|
| 2024 | $2,424 | $112,280 | $16,000 | $96,280 |
| 2023 | $2,255 | $113,840 | $12,000 | $101,840 |
| 2022 | $2,090 | $97,614 | $8,800 | $88,814 |
| 2021 | $1,661 | $76,090 | $8,800 | $67,290 |
| 2020 | $1,594 | $72,672 | $8,800 | $63,872 |
| 2019 | $1,593 | $72,244 | $8,080 | $64,164 |
| 2018 | $1,528 | $66,853 | $8,080 | $58,773 |
| 2017 | $1,501 | $64,998 | $8,080 | $56,918 |
| 2016 | $1,349 | $57,262 | $8,080 | $49,182 |
| 2015 | $1,287 | $54,531 | $8,080 | $46,451 |
| 2014 | $1,190 | $54,531 | $8,080 | $46,451 |
Property History
| Date | Event | Price | List to Sale | Price per Sq Ft |
|---|---|---|---|---|
| 05/31/2025 05/31/25 | Price Changed | $399,999 | -2.2% | $148 / Sq Ft |
| 04/30/2025 04/30/25 | Price Changed | $409,000 | -2.6% | $151 / Sq Ft |
| 03/14/2025 03/14/25 | Price Changed | $419,900 | -1.2% | $156 / Sq Ft |
| 03/03/2025 03/03/25 | Price Changed | $424,900 | 0.0% | $157 / Sq Ft |
| 02/26/2025 02/26/25 | Price Changed | $425,000 | -2.3% | $157 / Sq Ft |
| 02/12/2025 02/12/25 | For Sale | $435,000 | -- | $161 / Sq Ft |
Purchase History
| Date | Type | Sale Price | Title Company |
|---|---|---|---|
| Deed | $152,049 | -- | |
| Deed | -- | -- |
Mortgage History
| Date | Status | Loan Amount | Loan Type |
|---|---|---|---|
| Open | $140,049 | New Conventional |
Source: Georgia MLS
MLS Number: 10459129
APN: 093C000039-000
- 1315 Kermit Dr
- 1317 Kermit Dr
- 1503 Cayla Way
- 1300 Kermit Dr
- 108 Enclave Ct Unit LOT 26
- 110 Enclave Ct Unit LOT 25
- 112 Enclave Ct Unit LOT 24
- 1707 Muirfield Dr
- 101 Old Barn Rd
- 106 Old Barn Rd
- 126 Enclave Ct Unit LOT 19
- 1713 Muirfield Dr
- 149 Griffith Ln
- 202 Aunt Bee Blvd
- 208 Aunt Bee Blvd
- 205 Sawtooth Ct
- 206 Aunt Bee Blvd
- 610 Waverly Ln
- 310 Barney Run Unit 173
- 412 Mayberry Way
- 2000 Stambuk Ln
- 17931 Ga Highway 67 S
- 1150 Brampton Ave
- 93 Briarwood Rd
- 819 Robin Hood Trail
- 1822 Chandler Rd Unit 97 A
- 532 Cade Ave
- 100 Bermuda Run
- 123 Lanier Dr Unit 7
- 251 Knight Dr Unit 20
- 109 Harvey Dr
- 1701 Chandler Rd
- 160 Old Forester Way
- 134 Mayport Dr
- 111 Rucker Ln
- 1881 S&s Railroad Bed Rd
- 7040 White Pine Ave
- 241 Willis Way
- 233 Willis Way
- 213 Willis Way
