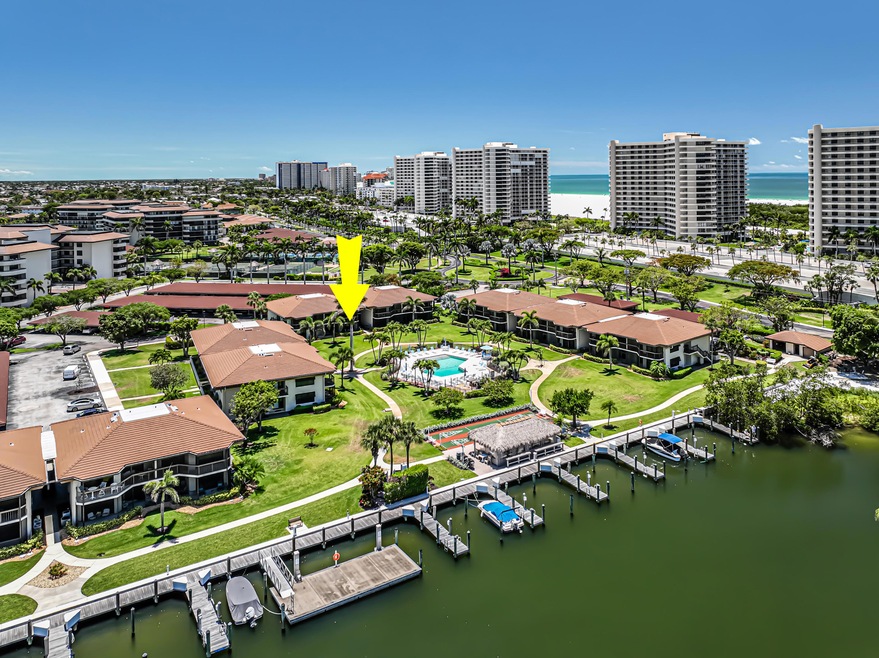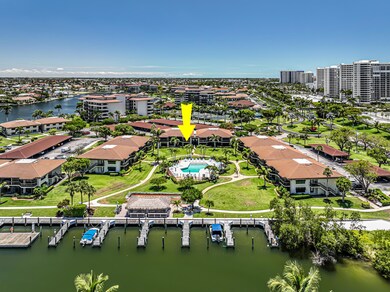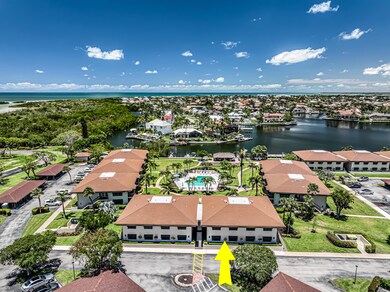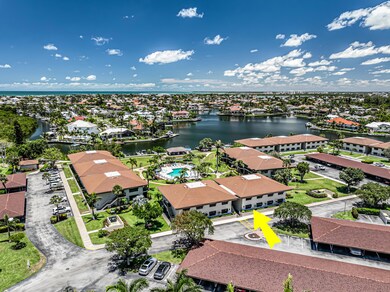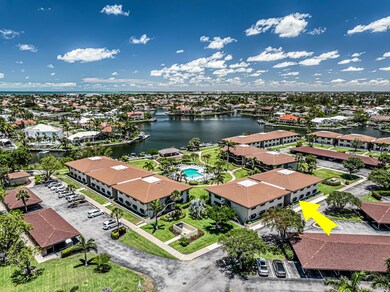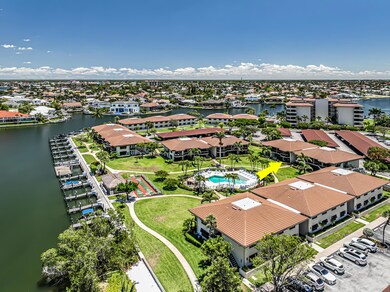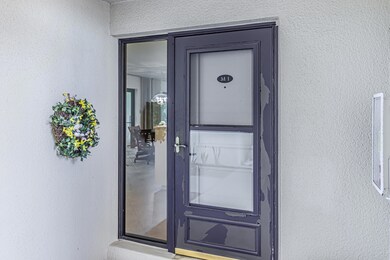525 Seaview Ct Unit M1 Marco Island, FL 34145
Estimated payment $3,419/month
Highlights
- Boat Dock
- Beach Access
- Community Cabanas
- Tommie Barfield Elementary School Rated A
- Home fronts a seawall
- Fitness Center
About This Home
This Truly Is A GREAT VALUE for this Lovely First Floor Garden Unit (no stairs or elevators to contend with) situated on an Elevated Knoll Overlooking the Lush Garden/Greenspace, Pool, Chickee Hut, Boat Slips and Bay which are mere footsteps away! You ''MUST SEE'' this Condo that lives LIKE A SINGLE FAMILY HOME with Desirable Floorplan offering Full Service Kitchen WIDE 'OPEN' to a Charming Dining Room with lots of Extra Cabinetry, Custom Mirrored Wall & NEW High Impact Sliders to Spacious Tiled/Screened Lanai, to A Spacious Living Room with TV & another set of HI IMPACT SLIDERS to the second space on the Large Lanai And to the Magical VIEWS! All White Kitchen boasts Tray Ceiling with White Corian Counters & Double Sinks. Two Updated Bathrooms feature Beautiful Floor to Ceiling Tiled Walk-In Showers with Product Shelves and Sliding Glass Doors, Tray Ceilings with Recessed Lighting, and additional half tiled walls in both baths for easy maintenance. Both Bedrooms present CA Style Closets plus Tropical Plantation Shutters on the double windows. The Master offers a Queen Bed while the Guest features 2 Twins and a Desk Area. A FULL-SIZE STACKED Washer & Dryer and Recent HVAC System complete the interior. A Coveted Carport with extra storage is directly in front of your Villa & your Mailbox is at Your front door. No Popcorn Ceilings, ALL HIGH IMPACT GLASS and New Entry Door, New Roofs in Association, and Comfortable Turnkey Furnishings complete this wonderful opportunity ready for your immediate occupancy. The WIDE ARRAY OF AMENITIES IS UNPARALLELED:
Manned Gate 24x7, Very Close Private Access to Beach, Tennis, Pickle and Bocce Ball, Putting Green, Bike and Kayak Storage, Car Washing Area, 2 Heated Pools, BBQ Areas, Tropical Chikee Huts for Social Gatherings and Dining Al Fresco, Shuffleboard, Acres of Lush Greenspace with Flowering Shrubs and Trees, Sidewalks for Walking, Jogging and Biking, Carport with Spacious Extra Storage Area, Several Good Restaurants footsteps away And Simply A WONDERFUL & FRIENDLY LIFESTYLE AT AN OFFORDABLE PRICE! PARADISE FOUND for the DISCRIMINATING BUYER!
Property Details
Home Type
- Condominium
Est. Annual Taxes
- $4,269
Year Built
- Built in 1980
Lot Details
- Home fronts a seawall
- Property Fronts a Bay or Harbor
- Northwest Facing Home
- Landscaped
- Irrigation
- Zero Lot Line
Property Views
- Bay
- Pool
Home Design
- Coastal Architecture
- Garden Apartment
- Entry on the 1st floor
- Turnkey
- Tile Roof
- Concrete Block And Stucco Construction
- Stone
Interior Spaces
- 1,035 Sq Ft Home
- 2-Story Property
- Custom Mirrors
- Tray Ceiling
- Ceiling Fan
- Sliding Windows
- Entrance Foyer
- Living Room
- Family or Dining Combination
- Screened Porch
Kitchen
- Oven
- Cooktop
- Microwave
- Dishwasher
- Disposal
Flooring
- Carpet
- Tile
Bedrooms and Bathrooms
- 2 Bedrooms
- Custom Closet System
- 2 Full Bathrooms
- Shower Only
Laundry
- Laundry in unit
- Dryer
- Washer
Home Security
- Security Lights
- Security Gate
- Pest Guard System
Parking
- 1 Detached Carport Space
- Guest Parking
Outdoor Features
- Outdoor Shower
- Beach Access
- Leased Dock
- Lanai
Utilities
- Central Heating and Cooling System
- Cable TV Available
Additional Features
- Accessible Full Bathroom
- In Flood Plain
Listing and Financial Details
- Assessor Parcel Number 74194680003
Community Details
Overview
- No Home Owners Association
- Application Fee Required
- $1,032 Maintenance Fee
- Association fees include cable TV, ground maintenance, pest control, security, trash, water, sewer
- 4 Units
- Low-Rise Condominium
- Ssn Community
- South Seas North Condo Apts Of Marco Island Subdivision
- Park Phone (239) 394-4564
- Property managed by Resort Management
- The community has rules related to no truck, recreational vehicles, or motorcycle parking
- Car Wash Area
Amenities
- Community Barbecue Grill
- Picnic Area
- Bike Room
Recreation
- Boat Dock
- Pier or Dock
- Fishing Pier
- Community Boat Launch
- Kayak Storage
- Tennis Courts
- Pickleball Courts
- Recreation Facilities
- Bocce Ball Court
- Shuffleboard Court
- Fitness Center
- Community Cabanas
- Community Pool
- Putting Green
- Jogging Path
- Bike Trail
Pet Policy
- No Pets Allowed
Security
- Gated with Attendant
- Resident Manager or Management On Site
- 24 Hour Access
- High Impact Windows
- High Impact Door
Map
Home Values in the Area
Average Home Value in this Area
Tax History
| Year | Tax Paid | Tax Assessment Tax Assessment Total Assessment is a certain percentage of the fair market value that is determined by local assessors to be the total taxable value of land and additions on the property. | Land | Improvement |
|---|---|---|---|---|
| 2025 | $4,443 | $484,910 | -- | -- |
| 2024 | $4,556 | $440,827 | -- | -- |
| 2023 | $4,556 | $400,752 | $0 | $0 |
| 2022 | $4,255 | $364,320 | $0 | $0 |
| 2021 | $3,584 | $331,200 | $0 | $331,200 |
| 2020 | $3,509 | $326,025 | $0 | $326,025 |
| 2019 | $3,575 | $326,025 | $0 | $326,025 |
| 2018 | $3,584 | $326,025 | $0 | $326,025 |
| 2017 | $3,457 | $310,500 | $0 | $310,500 |
| 2016 | $3,417 | $296,258 | $0 | $0 |
| 2015 | $3,124 | $269,325 | $0 | $0 |
| 2014 | $2,985 | $254,400 | $0 | $0 |
Property History
| Date | Event | Price | List to Sale | Price per Sq Ft | Prior Sale |
|---|---|---|---|---|---|
| 10/24/2025 10/24/25 | For Sale | $580,000 | 0.0% | $560 / Sq Ft | |
| 08/02/2025 08/02/25 | Off Market | $580,000 | -- | -- | |
| 05/14/2025 05/14/25 | For Sale | $580,000 | +61.1% | $560 / Sq Ft | |
| 04/10/2018 04/10/18 | Sold | $360,000 | -7.5% | $348 / Sq Ft | View Prior Sale |
| 03/14/2018 03/14/18 | Pending | -- | -- | -- | |
| 04/07/2017 04/07/17 | For Sale | $389,000 | -- | $376 / Sq Ft |
Purchase History
| Date | Type | Sale Price | Title Company |
|---|---|---|---|
| Warranty Deed | $360,000 | Attorney | |
| Warranty Deed | $205,000 | -- |
Mortgage History
| Date | Status | Loan Amount | Loan Type |
|---|---|---|---|
| Previous Owner | $150,500 | Purchase Money Mortgage |
Source: Marco Island Area Association of REALTORS®
MLS Number: 2251217
APN: 74194680003
- 519 Seaview Ct Unit N4
- 440 Seaview Ct Unit 210
- 440 Seaview Ct Unit 1201
- 440 Seaview Ct Unit 111
- 440 Seaview Ct Unit 405
- 440 Seaview Ct Unit 1106
- 440 Seaview Ct Unit 1208
- 440 Seaview Ct Unit 1909
- 440 Seaview Ct Unit 611
- 440 Seaview Ct Unit 805
- 440 Seaview Ct Unit 311
- 440 Seaview Ct Unit 1012
- 440 Seaview Ct Unit 504
- 440 Seaview Ct Unit 1805
- 591 Seaview Ct Unit 306
- 440 Seaview Ct Unit 1805
- 380 Seaview Ct Unit ID1060573P
- 320 Seaview Ct Unit 1502
- 651 Seaview Ct Unit B207
- 601 Seaview Ct Unit 208
- 601 Seaview Ct Unit 106
- 260 Seaview Ct Unit 404
- 260 Seaview Ct Unit 604
- 260 Seaview Ct Unit 904
- 260 Seaview Ct Unit 906
- 260 Seaview Ct Unit 1609
- 260 Seaview Ct Unit 1605
- 381 Ortega Ln
- 240 Seaview Ct Unit 413
- 240 Seaview Ct Unit 513
- 220 Seaview Ct Unit 316
- 240 N Collier Blvd Unit H9
- 140 Seaview Ct Unit Admiralty House Unit201 S
- 130 N Collier Blvd Unit Southwind
