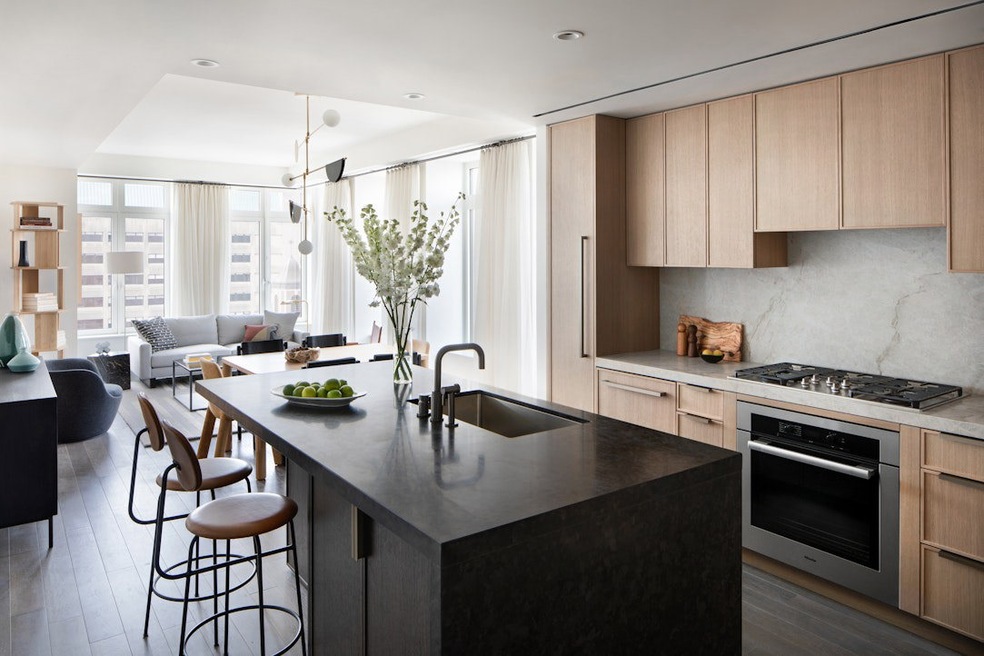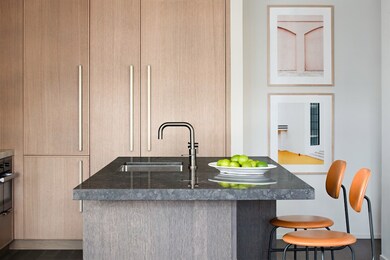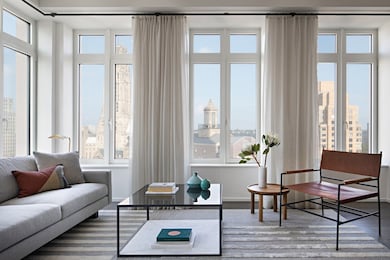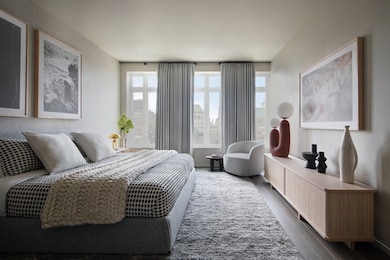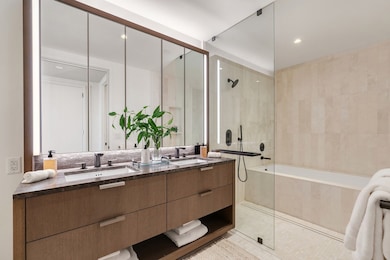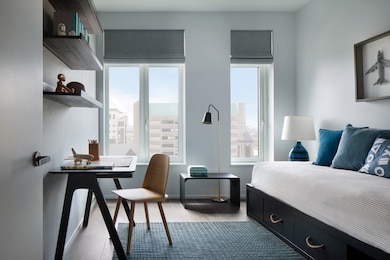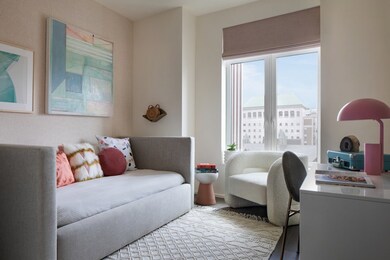Vandewater 543 W 122nd St Unit 4H Floor 4 New York, NY 10027
Manhattanville NeighborhoodEstimated payment $17,012/month
Highlights
- Concierge
- Rooftop Deck
- Game Room
- New Construction
- Sauna
- 3-minute walk to Sakura Park
About This Home
Now over 80% sold. Immediate closings. Parking available for purchase.
Gracious 3 BR / 2.5 BTH with southern exposure and extra-large primary bedroom.
This 1764 sf three bedroom conveniently separates the living area from the bedrooms. The unit enjoys a grand foyer with adjoining hall that leads to the gracious living and dining area with a large open kitchen with an island. The primary bedroom has an en-suite bathroom with dramatic shower/tub wet room and double vanity. There is also a powder room and side-by-side laundry.
Vandewater's interior design speaks to an old school design approach and showcases the beauty of the materials in a new and thoughtful way - oversized, high performance casement windows, tall ceilings, and European white oak floors. Elegant kitchens offer honed Perla Venata kitchen counters, chef caliber Miele appliances and custom, craftsman inspired oak cabinetry with pewter hardware. Primary bathrooms are outfitted with honed Windsor Cream marble, soaking tub, large shower with frameless glass enclosure, pewter fixtures, and custom oak and travertine vanities. All homes have the latest hvac technology from Climatemaster, laundry equipment from Whirlpool or GE, and recessed LED lighting. All residences have remarkable light, garden views and dramatic city vistas from the top third of the building. Preserved views in every direction allow for virtually no obstructions past the 20th floor, providing views of the George Washington Bridge, Hudson River, Central Park, downtown Manhattan and beyond. Select residences have outdoor terraces.
Designed by renowned architectural firm, INC Architecture & Design, Vandewater is the first residential condominium of its kind on Manhattan's Upper West Side. Set within the academic hub of Morningside Heights and perched at the crest of 122nd St, the 33 story tower rises boldly to add to the rich architectural context of the neighborhood. Inspired by the historic gothic architecture nearby, INC's design showcases a modern interpretation of age old design techniques and details. Elegant gardens designed by Michael Van Valkenburg Associates stretch the length of the site and compliment the architecture to provide a private oasis. With 24,000 square feet of indoor and outdoor amenities across 3 floors, residents can enjoy a full suite of activities including an outdoor dining area with grilling stations, double height Lobby with 24 hour front desk, Salon with fireplace, Great Room with full catering kitchen, dining room and living room, Children's Playroom, Club Room with large viewing screen, Practice Room, Teen Room, Study Rooms, state of the art Fitness Center, 70" long heated Pool, Private Sauna, Yoga Room, Pet Spa, private storage and on-site parking.
The complete offering terms are available in an offering plan from the sponsor. File No CD170232.
Real Estate Taxes are based upon inclusion of the 17.5% NYC Condominium Abatement to go in effect on January 1, 2025.
Listing Agent
Brown Harris Stevens Development Marketing LLC License #10401216398 Listed on: 03/18/2025

Open House Schedule
-
Appointment Only Open HouseSunday, November 16, 202512:00 to 4:00 pm11/16/2025 12:00:00 PM +00:0011/16/2025 4:00:00 PM +00:00Add to Calendar
Property Details
Home Type
- Condominium
Est. Annual Taxes
- $30,117
Year Built
- Built in 2020 | New Construction
HOA Fees
- $2,116 Monthly HOA Fees
Parking
- Garage
Home Design
- 1,764 Sq Ft Home
- Entry on the 4th floor
Bedrooms and Bathrooms
- 3 Bedrooms
Additional Features
- Laundry in unit
- South Facing Home
- Central Air
- Property Views
Listing and Financial Details
- Legal Lot and Block 1021 / 01977
Community Details
Overview
- 183 Units
- High-Rise Condominium
- Vandewater Condos
- Morningside Heights Subdivision
- 33-Story Property
Amenities
- Concierge
- Rooftop Deck
- Courtyard
- Game Room
- Children's Playroom
- Elevator
Map
About Vandewater
Home Values in the Area
Average Home Value in this Area
Tax History
| Year | Tax Paid | Tax Assessment Tax Assessment Total Assessment is a certain percentage of the fair market value that is determined by local assessors to be the total taxable value of land and additions on the property. | Land | Improvement |
|---|---|---|---|---|
| 2025 | $30,117 | $218,508 | $22,706 | $195,802 |
| 2024 | $30,117 | $240,895 | $22,706 | $218,189 |
| 2023 | $37,039 | $301,937 | $22,705 | $279,232 |
| 2022 | $36,337 | $296,996 | $22,706 | $274,290 |
| 2021 | $36,691 | $300,016 | $22,706 | $277,310 |
Property History
| Date | Event | Price | List to Sale | Price per Sq Ft |
|---|---|---|---|---|
| 03/18/2025 03/18/25 | For Sale | $2,350,000 | -- | $1,332 / Sq Ft |
Source: Real Estate Board of New York (REBNY)
MLS Number: RLS20009964
APN: 1977-1021
- 549 W 123rd St Unit 3 G
- 549 W 123rd St Unit 13C
- 549 W 123rd St Unit 12-E
- 549 W 123rd St Unit 6B
- 549 W 123rd St Unit 18E
- 543 W 122nd St Unit 11 C
- 543 W 122nd St Unit 10H
- 543 W 122nd St Unit 18A
- 543 W 122nd St Unit 16 A
- 543 W 122nd St Unit 23A
- 543 W 122nd St Unit 11A
- 543 W 122nd St Unit 4G
- 543 W 122nd St Unit 3E
- 543 W 122nd St Unit 2C
- 543 W 122nd St Unit 8H
- 543 W 122nd St Unit 28A
- 100 La Salle St Unit 11 H
- 100 La Salle St Unit 8C
- 80 La Salle St Unit 16D
- 80 La Salle St Unit 12B
- 515 W 122nd St Unit 54
- 125 La Salle St Unit ID1035601P
- 3161 Broadway
- 88 Morningside Ave Unit 8G
- 410 W 126th St
- 553 Manhattan Ave
- 130 West 132nd Stree 132 Unit Garden
- 371 W 126th St Unit 1B
- 371 W 126th St Unit 4B
- 285 Saint Nicholas Ave Unit C
- 312 W 121st St
- 29 Convent Ave Unit 24
- 540 W 114th St Unit 3
- 1425 Amsterdam Ave Unit LB
- 1440 Amsterdam Ave
- 1440 Amsterdam Ave Unit 2007
- 615 W 113th St
- 1440 Amsterdam Ave Unit 1814
- 1440 Amsterdam Ave Unit 1616
- 1440 Amsterdam Ave Unit 1803
