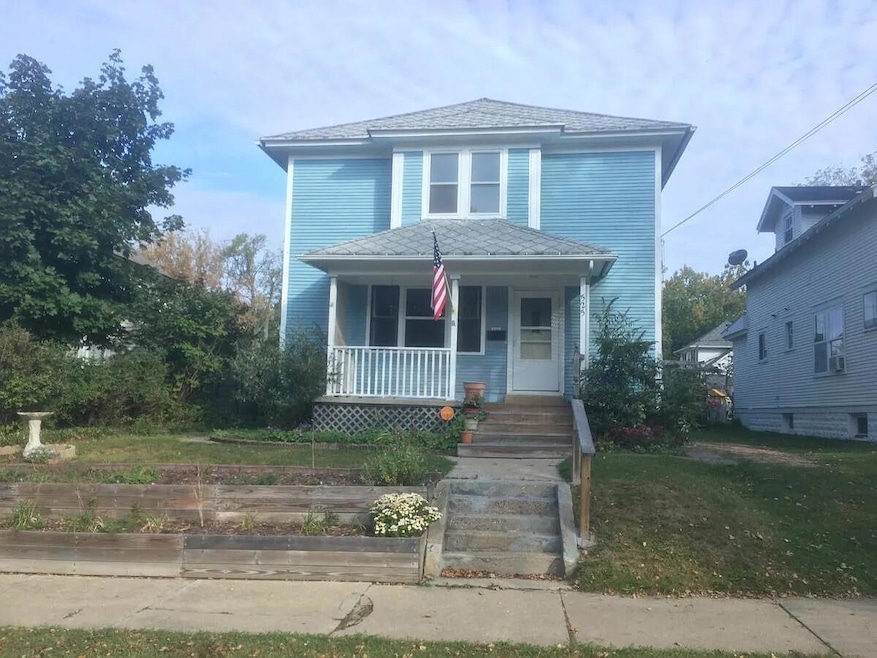
525 Shirley St NE Grand Rapids, MI 49503
Highlights
- Traditional Architecture
- Forced Air Heating System
- Wood Siding
- 2 Car Detached Garage
- High Speed Internet
About This Home
As of July 2025Beautiful and spacious traditional 4-bedroom home with large primary bedroom. Updated mechanicals, central air, large garage off alley large kitchen with dishwasher, great back yard deck. Convenient to medical mile. basement with wet bar glass block windows with laundry units. Seller is a licensed realtor in the state of Michigan.
Last Agent to Sell the Property
American Real Estate Services License #6501380105 Listed on: 04/28/2025
Home Details
Home Type
- Single Family
Est. Annual Taxes
- $3,168
Year Built
- Built in 1918
Lot Details
- 5,828 Sq Ft Lot
- Lot Dimensions are 47x124
Parking
- 2 Car Detached Garage
- Rear-Facing Garage
Home Design
- Traditional Architecture
- Wood Roof
- Wood Siding
Interior Spaces
- 1,794 Sq Ft Home
- 2-Story Property
- Laundry on main level
Bedrooms and Bathrooms
- 4 Bedrooms | 1 Main Level Bedroom
- 1 Full Bathroom
Basement
- Basement Fills Entire Space Under The House
- Laundry in Basement
Utilities
- Forced Air Heating System
- Heating System Uses Natural Gas
- Natural Gas Water Heater
- High Speed Internet
- Cable TV Available
Ownership History
Purchase Details
Home Financials for this Owner
Home Financials are based on the most recent Mortgage that was taken out on this home.Purchase Details
Home Financials for this Owner
Home Financials are based on the most recent Mortgage that was taken out on this home.Purchase Details
Home Financials for this Owner
Home Financials are based on the most recent Mortgage that was taken out on this home.Purchase Details
Purchase Details
Purchase Details
Purchase Details
Similar Homes in Grand Rapids, MI
Home Values in the Area
Average Home Value in this Area
Purchase History
| Date | Type | Sale Price | Title Company |
|---|---|---|---|
| Warranty Deed | $200,000 | Sun Title | |
| Quit Claim Deed | -- | None Available | |
| Warranty Deed | $110,000 | None Available | |
| Warranty Deed | $45,500 | -- | |
| Deed | $27,500 | -- | |
| Deed | $27,500 | -- | |
| Deed | $27,900 | -- |
Mortgage History
| Date | Status | Loan Amount | Loan Type |
|---|---|---|---|
| Previous Owner | $88,000 | New Conventional |
Property History
| Date | Event | Price | Change | Sq Ft Price |
|---|---|---|---|---|
| 07/24/2025 07/24/25 | Sold | $200,000 | -13.0% | $111 / Sq Ft |
| 07/16/2025 07/16/25 | Pending | -- | -- | -- |
| 06/20/2025 06/20/25 | Price Changed | $229,900 | -4.2% | $128 / Sq Ft |
| 06/16/2025 06/16/25 | Price Changed | $239,900 | -4.0% | $134 / Sq Ft |
| 04/28/2025 04/28/25 | For Sale | $249,900 | +127.2% | $139 / Sq Ft |
| 10/10/2017 10/10/17 | Sold | $110,000 | -14.1% | $61 / Sq Ft |
| 09/15/2017 09/15/17 | Pending | -- | -- | -- |
| 08/08/2017 08/08/17 | For Sale | $128,000 | -- | $71 / Sq Ft |
Tax History Compared to Growth
Tax History
| Year | Tax Paid | Tax Assessment Tax Assessment Total Assessment is a certain percentage of the fair market value that is determined by local assessors to be the total taxable value of land and additions on the property. | Land | Improvement |
|---|---|---|---|---|
| 2025 | $3,168 | $120,500 | $0 | $0 |
| 2024 | $3,168 | $107,300 | $0 | $0 |
| 2023 | $3,142 | $94,900 | $0 | $0 |
| 2022 | $2,987 | $85,500 | $0 | $0 |
| 2021 | $2,910 | $68,200 | $0 | $0 |
| 2020 | $2,813 | $68,500 | $0 | $0 |
| 2019 | $2,792 | $59,900 | $0 | $0 |
| 2018 | $2,792 | $52,700 | $0 | $0 |
| 2017 | $1,220 | $46,400 | $0 | $0 |
| 2016 | $1,235 | $42,800 | $0 | $0 |
| 2015 | $1,149 | $42,800 | $0 | $0 |
| 2013 | -- | $37,300 | $0 | $0 |
Agents Affiliated with this Home
-
Evan Case
E
Seller's Agent in 2025
Evan Case
American Real Estate Services
(616) 550-1748
25 Total Sales
-
Elizabeth Klinzing
E
Buyer's Agent in 2025
Elizabeth Klinzing
Greenridge Realty (EGR)
(616) 292-5173
46 Total Sales
-
Arthur Eggerding
A
Seller's Agent in 2017
Arthur Eggerding
Eggerding Inc., Arthur K.
(616) 560-7025
9 Total Sales
-
Christopher Conflitti

Buyer's Agent in 2017
Christopher Conflitti
American Real Estate Services
(616) 918-6430
41 Total Sales
Map
Source: Southwestern Michigan Association of REALTORS®
MLS Number: 25018234
APN: 41-14-19-254-017
- 560 Lydia St NE
- 409 Cedar St NE
- 519 Bissell St NE
- 555 Bissell St NE
- 943 Prospect Ave NE
- 846 Lafayette Ave NE
- 918 Lafayette Ave NE
- 819 Eastern Ave NE
- 1032 Lafayette Ave NE
- 635 Sinclair Ave NE
- 802 Coldbrook St NE
- 911 Emerald Ave NE
- 630 Prospect Ave NE
- 637 Prospect Ave NE
- 214 Bradford St NE
- 604 Grand Ave NE
- 821 Flat St NE
- 779 Coit Ave NE
- 716 Coit Ave NE
- 814 Livingston Ave NE






