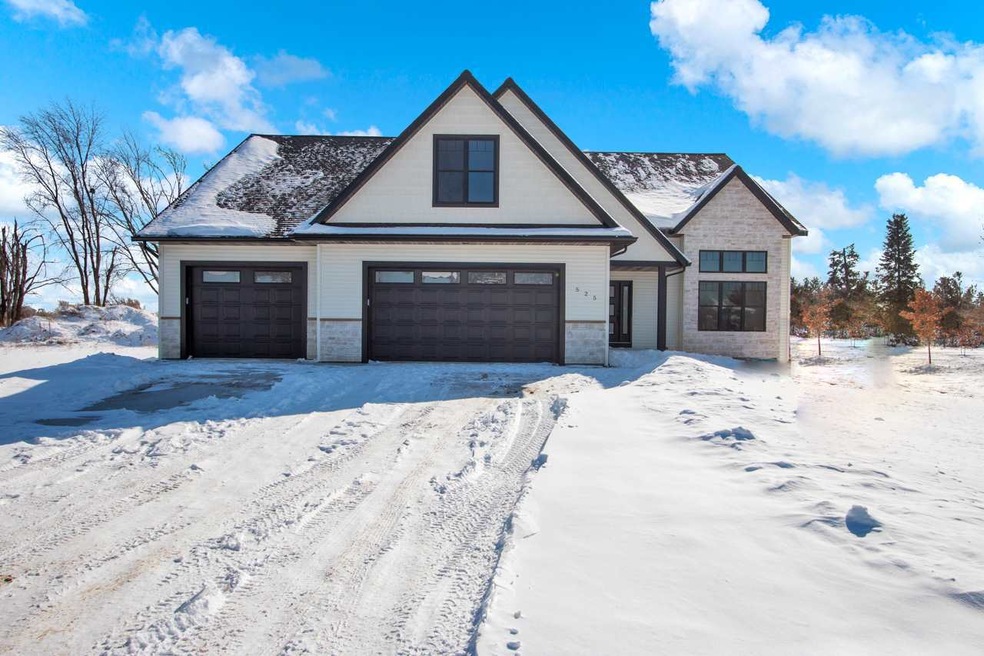
525 Silverleaf Ct Plover, WI 54467
Highlights
- Open Floorplan
- Main Floor Bedroom
- Cul-De-Sac
- Vaulted Ceiling
- First Floor Utility Room
- 3 Car Attached Garage
About This Home
As of February 2021Ready by January 2021, this 1.5 Story, 4 bed, 2.5 bath HOME OF DISTINCITON is EXPANDABLE TO 6 BEDROOMS if you choose additional finishing. Located in the new Arbor Haven Subdivision! Open stair case to the upper level loft provides a show stopping view of the 2-STORY GREAT ROOM and gas-log FIREPLACE surrounded by FLOOR-TO-CEILING STONE. Numerous large windows will flood the space with an abundance of natural light! Custom crafted maple cabinetry, doors and trim finished in a pallet of cool white & black that is softened by warm, wood-tone lvp flooring. Soft close kitchen cabinetry boasts custom organizers. Corner pantry features built-in w/outlets. Massive island topped with Cambria Quartz and overhang for seating. STAINLESS APPLIANCE PACKAGE. Trend-setting 9ft wide kitchen window set and three-panel dining area glass patio doors are truly special features and will provide amazing panoramic outdoor views.
Last Agent to Sell the Property
ELITE REALTY TEA TODD REILLY & TIFFANY BRO
eXp - Elite Realty Listed on: 04/14/2020

Last Buyer's Agent
ELITE REALTY TEA TODD REILLY & TIFFANY BRO
eXp - Elite Realty Listed on: 04/14/2020

Home Details
Home Type
- Single Family
Est. Annual Taxes
- $7,758
Year Built
- Built in 2020
Lot Details
- 0.5 Acre Lot
- Cul-De-Sac
HOA Fees
- $4 Monthly HOA Fees
Home Design
- Proposed Property
- Poured Concrete
- Shingle Roof
- Vinyl Siding
- Stone Exterior Construction
Interior Spaces
- 2,540 Sq Ft Home
- 1.5-Story Property
- Open Floorplan
- Vaulted Ceiling
- Ceiling Fan
- Gas Log Fireplace
- First Floor Utility Room
- Unfinished Basement
- Basement Fills Entire Space Under The House
- Fire and Smoke Detector
Kitchen
- Range
- Microwave
- Dishwasher
Flooring
- Carpet
- Vinyl
Bedrooms and Bathrooms
- 4 Bedrooms
- Main Floor Bedroom
- Walk-In Closet
- Bathroom on Main Level
Parking
- 3 Car Attached Garage
- Garage Door Opener
- Driveway
Utilities
- Forced Air Heating and Cooling System
- Natural Gas Water Heater
- Public Septic
- High Speed Internet
- Cable TV Available
Community Details
- Arbor Haven Subdivision
Ownership History
Purchase Details
Home Financials for this Owner
Home Financials are based on the most recent Mortgage that was taken out on this home.Purchase Details
Home Financials for this Owner
Home Financials are based on the most recent Mortgage that was taken out on this home.Similar Homes in Plover, WI
Home Values in the Area
Average Home Value in this Area
Purchase History
| Date | Type | Sale Price | Title Company |
|---|---|---|---|
| Warranty Deed | $59,110 | Duerst Paul E | |
| Warranty Deed | $447,352 | Duerst Paul E |
Mortgage History
| Date | Status | Loan Amount | Loan Type |
|---|---|---|---|
| Open | $357,882 | New Conventional |
Property History
| Date | Event | Price | Change | Sq Ft Price |
|---|---|---|---|---|
| 02/12/2021 02/12/21 | Sold | $447,352 | +656.8% | $176 / Sq Ft |
| 02/12/2021 02/12/21 | Sold | $59,110 | -86.3% | $3 / Sq Ft |
| 10/13/2020 10/13/20 | Price Changed | $429,900 | +7.5% | $169 / Sq Ft |
| 04/14/2020 04/14/20 | For Sale | $399,900 | +685.7% | $157 / Sq Ft |
| 10/04/2018 10/04/18 | For Sale | $50,900 | -- | $2 / Sq Ft |
Tax History Compared to Growth
Tax History
| Year | Tax Paid | Tax Assessment Tax Assessment Total Assessment is a certain percentage of the fair market value that is determined by local assessors to be the total taxable value of land and additions on the property. | Land | Improvement |
|---|---|---|---|---|
| 2024 | $7,758 | $444,300 | $50,000 | $394,300 |
| 2023 | $7,485 | $444,300 | $50,000 | $394,300 |
| 2022 | $7,347 | $444,300 | $50,000 | $394,300 |
| 2021 | $6,713 | $269,500 | $38,800 | $230,700 |
| 2020 | $1,566 | $64,500 | $38,800 | $25,700 |
| 2019 | $954 | $38,800 | $38,800 | $0 |
Agents Affiliated with this Home
-
E
Seller's Agent in 2021
ELITE REALTY TEA TODD REILLY & TIFFANY BRO
eXp - Elite Realty
(715) 347-3600
89 in this area
435 Total Sales
-
M
Seller's Agent in 2021
MIKE HELMRICK
CLASSIC REALTY, LLC
(715) 252-2868
39 in this area
72 Total Sales
Map
Source: Central Wisconsin Multiple Listing Service
MLS Number: 22001677
APN: 173-37-16
- 540 Greystone Place
- 615 W Silverleaf Ct
- 605 Copperleaf Ct Unit Lot 43
- 4120 Hanover St
- 600 W Copperleaf Ct Unit Lot 34
- 640 W Silverleaf Ct
- 650 W Silverleaf Ct
- 645 W Copperleaf Ct Unit Lot 39
- 630 W Copperleaf Ct Unit Lot 37
- 640 W Copperleaf Ct Unit Lot 38
- 3775 Cumberland Dr
- 611 Amberwood Way Unit Lot 73
- 621 Amberwood Way Unit Lot 74
- 4325 Landcaster Rd
- 631 Amberwood Way
- 3775 Kohler Dr
- 4522 Moreland Rd
- 650 Torrey Pines Way Unit Lot 88
- 775 Torrey Pines Way Unit Lot 87
- 765 Torrey Pines Way Unit Lot 86
