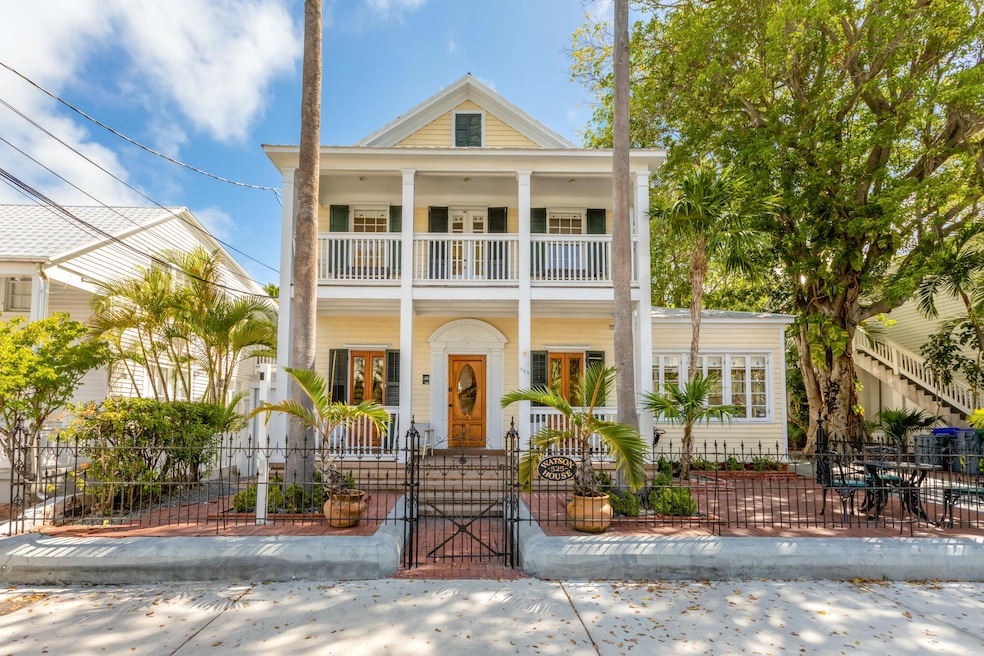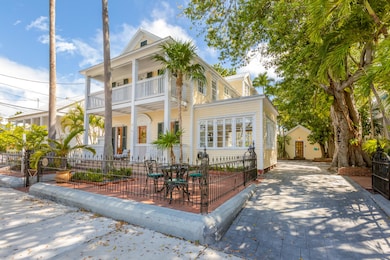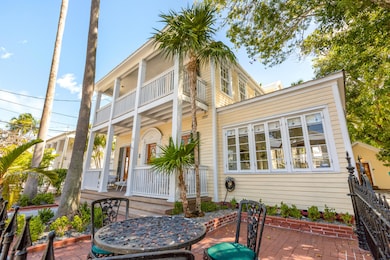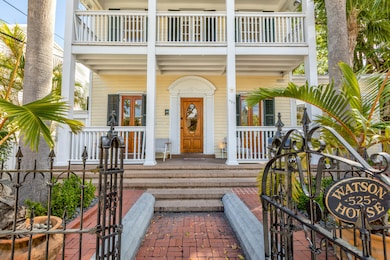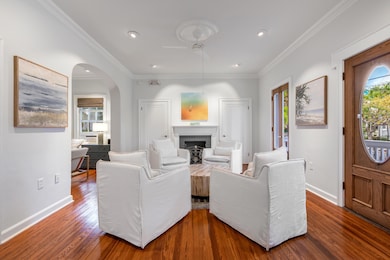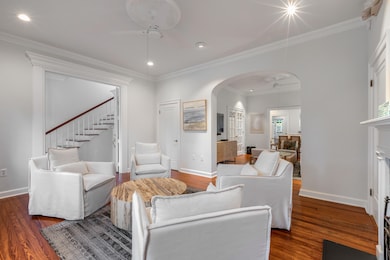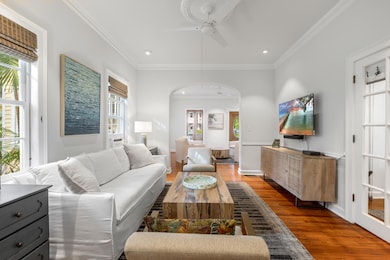525 Simonton St Key West, FL 33040
Old Town NeighborhoodEstimated payment $46,159/month
About This Home
A Rare Investment Opportunity in the Heart of Old Town Key West. NIGHTLY rentals allowed. Introducing The Watson House--one of the largest and most versatile TRANSIENTLY licensed estates in Key West. Situated just one block off Duval Street on iconic Simonton Street, this 11-bedroom, 11-bath compound spans two distinct residences: a stately 7-bedroom mansion and a sleek, modern 4-bedroom villa--each with its own private pool.Zoned with two transient licenses and off-street parking for 4+ vehicles, this exceptional property offers unmatched flexibility for luxury rentals or private use.The grand mansion was reimagined in July 2022 by a local designer, featuring fresh paint, stylish new furnishings, and 12-foot soaring ceilings. The main level includes two guest rooms with baths, formal living and dining rooms, a parlor, and a well-appointed kitchen that opens to the pool deck and outdoor dining area.Upstairs, four en suite bedrooms include two primary suites with private balconies--one overlooking Simonton Street, the other with views of the pool. A spacious third-floor suite, accessed via an interior or exterior staircase, offers a private living room, wet bar, and yet another balcony retreat.The villa, renovated to the studs in 2014, offers a clean, contemporary design with 4 bedrooms, 4 baths, full kitchen, living area, private pool, and outdoor bar--perfect for entertaining.Whether you choose to rent the estate in its entirety or as two separate homes, The Watson House is a rare asset in Key West's luxury rental market--highly sought-after and consistently booked well in advance.
Map
Home Details
Home Type
Single Family
Est. Annual Taxes
$48,751
Year Built
1889
Lot Details
0
Listing Details
- Property Type: Residential
- Style: Single Family
- First Right of Refusal: No
- Mandatory HOA: No
- Fee Includes: None
- Key Island: Key West
- K W Neighborhood: Old Town-N of Truman
- Limited Representation: No
- Marathon Neighborhood: N/A
- Mile Marker: 1.00
- Min Rental Days: 1.00
- M L S Identifier: 20060123165453488875000000
- Pets: Pets Allowed
- Property Group I D: 19990816212109142258000000
- Side: Median
- State Province: FL
- Taxes: 51759.18
- Title: Negotiable
- Vehicle Storage: Open Parking, Off Street Parking
- Vehicle Storage Cars: 4+
- Year Built: 1889
- Alternate Key Number: 1009491
- Cooling Heating: Central Air, Ductless
- Lot Sq Ft: 8269.00
- Pool Info: In Ground, Decked, Concrete
- Pool Info Heated: Yes
- License Info Number Of City License: 2
- License Info Number Of County License: 2
- Tax Exemptions: None
- Building Style Above Flood: Yes
- Building Style Stories: 3 Stories
- License Info Transient Rntl Licns: Yes
- Estimated Living Sq Ft: 3034.00
- Sewer Hook Up: Yes
- Statistical Purposes Only: No
- Special Features: None
- Property Sub Type: Detached
- Stories: 3
Interior Features
- Interior Amenities: Drapes/Blinds Incl, Window Treatments, Storage, Smoke Alarms, Sky Light(s), Built-in Cabinets
- Total Bathrooms: 11.00
- Full Bathrooms: 11
- Appliances: Dryer, Stainless Steel Appliance(s), Freezer, Microwave, Refrigerator, Dishwasher
- Total Bedrooms: 11
Exterior Features
- Dockage: None
- Waterfront: None
- Waterfront: No
- Construction: Frame, Hardi Board Siding
- Exterior Features: Fencing, Storage
- Waterview: No Waterview
- Pool: Yes
Utilities
- Utilities: Buyer to Verify
Lot Info
- Deed Restrictions: Unknown
- Flood Zone: X
- Parcel Number: 00009240-000000
- Land Size: Less Than 1/4 Acre
Rental Info
- Rentals Allowed: Yes
- Furnished: Furnished
Tax Info
- Tax Year: 2024
Home Values in the Area
Average Home Value in this Area
Tax History
| Year | Tax Paid | Tax Assessment Tax Assessment Total Assessment is a certain percentage of the fair market value that is determined by local assessors to be the total taxable value of land and additions on the property. | Land | Improvement |
|---|---|---|---|---|
| 2024 | $48,751 | $6,096,221 | $2,024,251 | $4,071,970 |
| 2023 | $48,751 | $5,648,636 | $1,735,250 | $3,913,386 |
| 2022 | $53,416 | $6,296,270 | $1,889,781 | $4,406,489 |
| 2021 | $20,032 | $2,206,423 | $1,569,043 | $637,380 |
| 2020 | $17,908 | $1,893,818 | $1,255,234 | $638,584 |
| 2019 | $16,526 | $1,720,204 | $1,068,355 | $651,849 |
| 2018 | $16,129 | $1,641,897 | $1,052,644 | $589,253 |
| 2017 | $16,554 | $1,659,111 | $0 | $0 |
| 2016 | $17,417 | $1,656,272 | $0 | $0 |
| 2015 | $17,809 | $1,649,372 | $0 | $0 |
| 2014 | $18,425 | $1,642,665 | $0 | $0 |
Property History
| Date | Event | Price | List to Sale | Price per Sq Ft |
|---|---|---|---|---|
| 07/01/2025 07/01/25 | For Sale | $7,995,000 | -- | $2,635 / Sq Ft |
Purchase History
| Date | Type | Sale Price | Title Company |
|---|---|---|---|
| Warranty Deed | -- | Spottswood Spottswood Spottswo | |
| Warranty Deed | $7,180,000 | Spottswood Spottswood Spottswo | |
| Warranty Deed | $1,440,000 | Attorney | |
| Warranty Deed | $2,400,000 | True Title Agency Inc | |
| Warranty Deed | $185,000 | -- |
Mortgage History
| Date | Status | Loan Amount | Loan Type |
|---|---|---|---|
| Previous Owner | $1,920,000 | Commercial |
Source: Key West Association of REALTORS®
MLS Number: 615623
APN: 00009240-000000
- 529 Simonton St
- 611 Simonton St
- 524 Southard St
- 600 Elizabeth St
- 421-423 Simonton St
- 616 Eaton St
- 703 Elizabeth St
- 416 Appelrouth Ln
- 511 Tabby Way
- 806 Southard St
- 408 William St
- 719 Elizabeth St
- 400 Aronovitz Ln
- 729 Windsor Ln
- 723 Eaton St
- 314 Simonton St
- 711 Galveston Ln
- 616 Caroline St Unit 6
- 625 Whitehead St
- 626 Margaret St
- 536 Fleming St Unit FL2-ID1297611P
- 629 Elizabeth St Unit ID1297833P
- 417 Southard St Unit A
- 621 Whitehead St
- 614 Whitehead St
- 922 Eaton St Unit 922C
- 817 Terry Ln Unit ID1297837P
- 750 Fort St
- 728 Ashe St
- 1207 William St Unit 3
- 1116 Truman Ave Unit 1
- 1315 Whitehead St Unit ID1297834P
- 1209 Pearl St Unit upstairs
- 1505 White St Unit Studio
- 1700 Flagler Ave Unit 1
- 1618 Laird St
- 2001 Flagler Ave
- 2026 Seidenberg Ave Unit ID1297830P
- 2102 Staples Ave
- 1800 Atlantic Blvd
