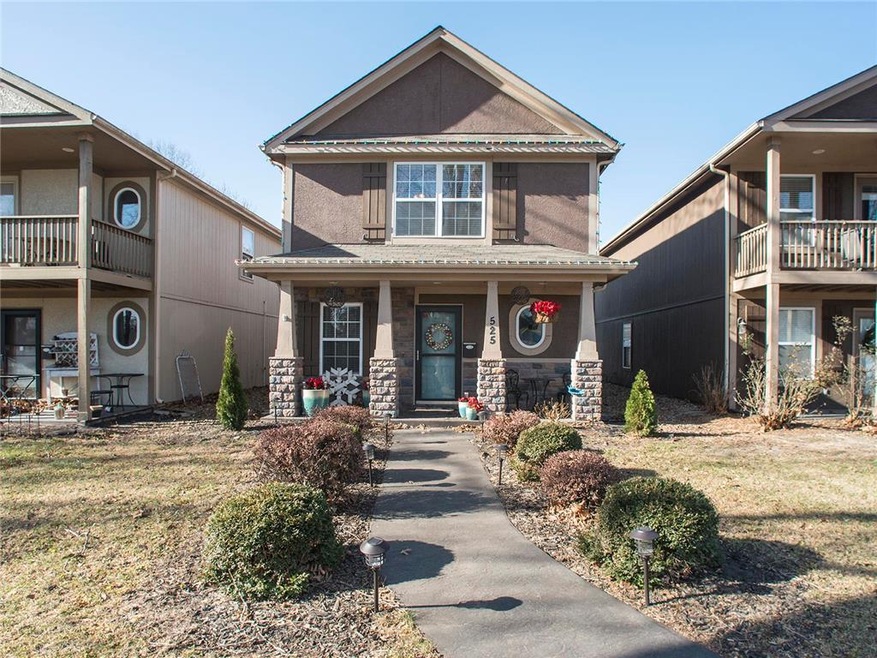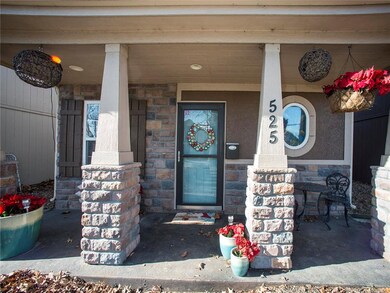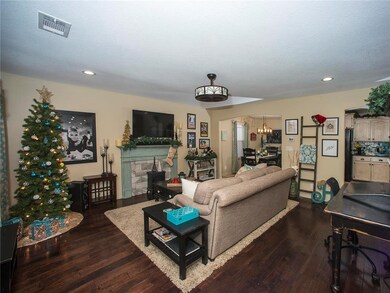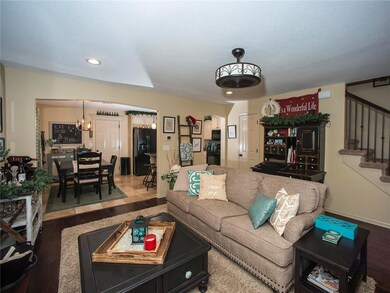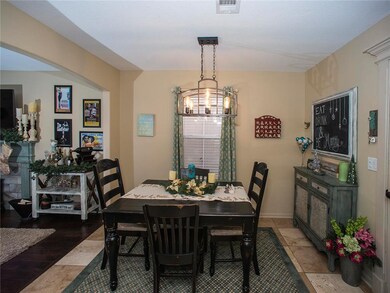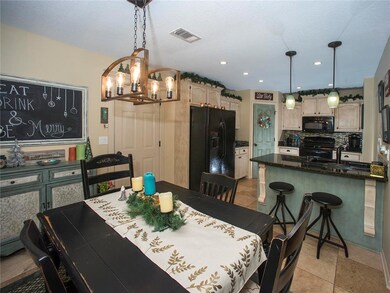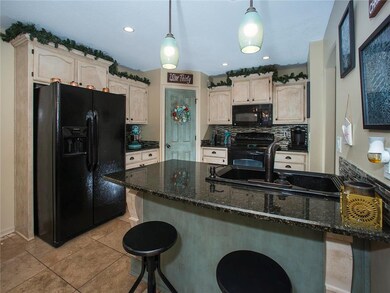
525 SW 15th St Blue Springs, MO 64015
Highlights
- Vaulted Ceiling
- Traditional Architecture
- Stainless Steel Appliances
- Paul Kinder Middle School Rated A
- Granite Countertops
- Thermal Windows
About This Home
As of November 2024Fantastic 2 Story charmer - from the welcoming covered front porch to the tile floors throughout the first floor, to the updated kitchen (beautiful granite and tile work), to the large master bedroom suite (check out the sliding barn door) to the convenient laundry on the bedroom level - this home is filled with special touches. Sits in the middle of a set of 5 row-like homes - each with a different vibe and feel. Walking distance to the shops and restaurants in downtown Blue Springs. Convenient highway access. Remarkable use of space in this particular floor plan and design - great attention to detail - from the bull nose corners, to the arched doorways, to the updated lighting fixtures, to the extra large master bedroom suite. Rear entry 2 car garage off McArthur. Built in 2007 but looks and feels new.
Last Agent to Sell the Property
ReeceNichols - Parkville License #2005036581 Listed on: 12/15/2017

Home Details
Home Type
- Single Family
Est. Annual Taxes
- $2,672
Year Built
- Built in 2007
Parking
- 2 Car Attached Garage
- Rear-Facing Garage
- Garage Door Opener
Home Design
- Traditional Architecture
- Slab Foundation
- Frame Construction
- Composition Roof
Interior Spaces
- 1,500 Sq Ft Home
- Wet Bar: Ceramic Tiles, Shower Over Tub, Carpet, Shower Only, Ceiling Fan(s), Walk-In Closet(s), Granite Counters, Pantry
- Built-In Features: Ceramic Tiles, Shower Over Tub, Carpet, Shower Only, Ceiling Fan(s), Walk-In Closet(s), Granite Counters, Pantry
- Vaulted Ceiling
- Ceiling Fan: Ceramic Tiles, Shower Over Tub, Carpet, Shower Only, Ceiling Fan(s), Walk-In Closet(s), Granite Counters, Pantry
- Skylights
- Fireplace
- Thermal Windows
- Shades
- Plantation Shutters
- Drapes & Rods
- Fire and Smoke Detector
Kitchen
- Eat-In Kitchen
- Electric Oven or Range
- Dishwasher
- Stainless Steel Appliances
- Granite Countertops
- Laminate Countertops
- Disposal
Flooring
- Wall to Wall Carpet
- Linoleum
- Laminate
- Stone
- Ceramic Tile
- Luxury Vinyl Plank Tile
- Luxury Vinyl Tile
Bedrooms and Bathrooms
- 3 Bedrooms
- Cedar Closet: Ceramic Tiles, Shower Over Tub, Carpet, Shower Only, Ceiling Fan(s), Walk-In Closet(s), Granite Counters, Pantry
- Walk-In Closet: Ceramic Tiles, Shower Over Tub, Carpet, Shower Only, Ceiling Fan(s), Walk-In Closet(s), Granite Counters, Pantry
- Double Vanity
- Ceramic Tiles
Schools
- Thomas J Ultican Elementary School
- Blue Springs High School
Utilities
- Central Air
- Satellite Dish
Additional Features
- Enclosed Patio or Porch
- City Lot
Community Details
- Mcarthur Place Subdivision
Listing and Financial Details
- Exclusions: Sprinkler
- Assessor Parcel Number 35-740-16-11-00-0-00-000
Ownership History
Purchase Details
Home Financials for this Owner
Home Financials are based on the most recent Mortgage that was taken out on this home.Purchase Details
Purchase Details
Home Financials for this Owner
Home Financials are based on the most recent Mortgage that was taken out on this home.Purchase Details
Home Financials for this Owner
Home Financials are based on the most recent Mortgage that was taken out on this home.Purchase Details
Purchase Details
Home Financials for this Owner
Home Financials are based on the most recent Mortgage that was taken out on this home.Similar Homes in Blue Springs, MO
Home Values in the Area
Average Home Value in this Area
Purchase History
| Date | Type | Sale Price | Title Company |
|---|---|---|---|
| Deed | -- | None Listed On Document | |
| Interfamily Deed Transfer | -- | None Available | |
| Warranty Deed | -- | Kansas City Title Inc | |
| Warranty Deed | -- | None Available | |
| Warranty Deed | -- | Kansas City Title | |
| Warranty Deed | -- | First American Title |
Mortgage History
| Date | Status | Loan Amount | Loan Type |
|---|---|---|---|
| Open | $257,050 | New Conventional | |
| Previous Owner | $192,457 | VA | |
| Previous Owner | $190,000 | VA | |
| Previous Owner | $170,445 | VA | |
| Previous Owner | $124,643 | FHA | |
| Previous Owner | $260,000 | Future Advance Clause Open End Mortgage | |
| Previous Owner | $100,000 | Credit Line Revolving | |
| Previous Owner | $130,122 | Purchase Money Mortgage | |
| Previous Owner | $118,400 | Construction |
Property History
| Date | Event | Price | Change | Sq Ft Price |
|---|---|---|---|---|
| 11/05/2024 11/05/24 | Sold | -- | -- | -- |
| 09/23/2024 09/23/24 | Pending | -- | -- | -- |
| 09/07/2024 09/07/24 | For Sale | $265,000 | +60.6% | $177 / Sq Ft |
| 02/12/2018 02/12/18 | Sold | -- | -- | -- |
| 12/16/2017 12/16/17 | Pending | -- | -- | -- |
| 12/15/2017 12/15/17 | For Sale | $165,000 | +22.2% | $110 / Sq Ft |
| 02/19/2016 02/19/16 | Sold | -- | -- | -- |
| 01/04/2016 01/04/16 | Pending | -- | -- | -- |
| 10/31/2015 10/31/15 | For Sale | $135,000 | -- | -- |
Tax History Compared to Growth
Tax History
| Year | Tax Paid | Tax Assessment Tax Assessment Total Assessment is a certain percentage of the fair market value that is determined by local assessors to be the total taxable value of land and additions on the property. | Land | Improvement |
|---|---|---|---|---|
| 2024 | $3,040 | $37,265 | $1,942 | $35,323 |
| 2023 | $2,982 | $37,265 | $1,676 | $35,589 |
| 2022 | $3,062 | $33,820 | $7,037 | $26,783 |
| 2021 | $3,059 | $33,820 | $7,037 | $26,783 |
| 2020 | $3,057 | $34,372 | $7,037 | $27,335 |
| 2019 | $2,955 | $34,372 | $7,037 | $27,335 |
| 2018 | $2,672 | $29,915 | $6,125 | $23,790 |
| 2017 | $2,598 | $29,915 | $6,125 | $23,790 |
| 2016 | $2,598 | $29,165 | $3,952 | $25,213 |
| 2014 | $2,298 | $25,718 | $4,465 | $21,253 |
Agents Affiliated with this Home
-
Alexandra Street
A
Seller's Agent in 2024
Alexandra Street
ReeceNichols - Eastland
(816) 207-7274
2 in this area
19 Total Sales
-
Becka Watkins
B
Buyer's Agent in 2024
Becka Watkins
ReeceNichols - Eastland
(816) 908-6091
1 in this area
19 Total Sales
-
JC Sanders
J
Seller's Agent in 2018
JC Sanders
ReeceNichols - Parkville
(816) 582-7155
19 Total Sales
-
Ted Hayes
T
Buyer's Agent in 2018
Ted Hayes
Worth Clark Realty
(816) 258-3338
12 Total Sales
-
Debbie White

Seller's Agent in 2016
Debbie White
ReeceNichols - Lees Summit
(816) 985-3444
14 in this area
178 Total Sales
-
J
Buyer's Agent in 2016
Jan Peterson
ReeceNichols - Country Club Plaza
Map
Source: Heartland MLS
MLS Number: 2083473
APN: 35-740-16-11-00-0-00-000
- 1700 SW Mc Arthur St
- 503 SW 17th St
- 705 SW 17th St
- 505 SW 18th St
- 1800 SW Sunset St
- 0 SW 7th Terrace
- 1008 SW 17th St
- 1013 SW 16th St
- 152 SW 8th St
- 804 NW North Summit Cir
- 521 SW Moore St
- 503 NW 15th St
- 906 NW B St
- 1301 SW Sunrise Dr
- 1331 SW Horizon Dr
- 509 W Walnut St
- 1308 SW 20th St
- 1005 SW 23rd St
- 811 NW B St
- 1004 SW Twilight Ln
