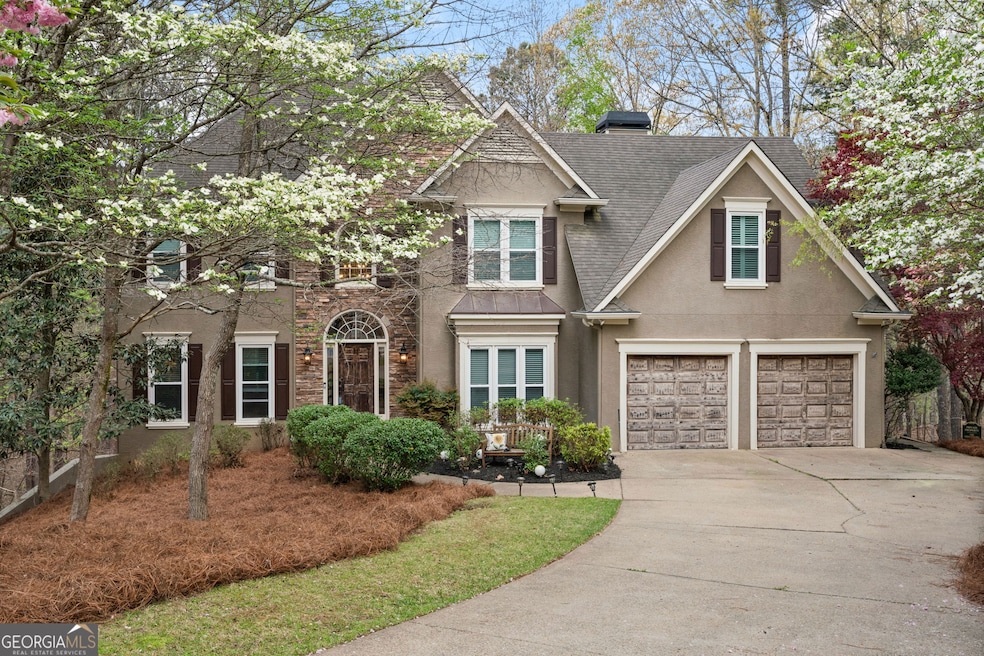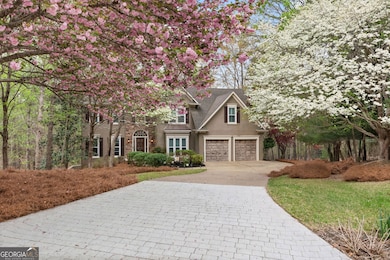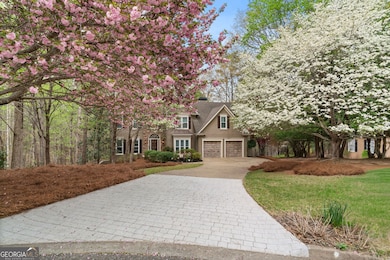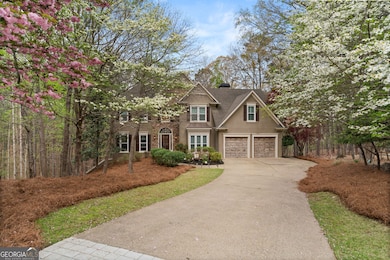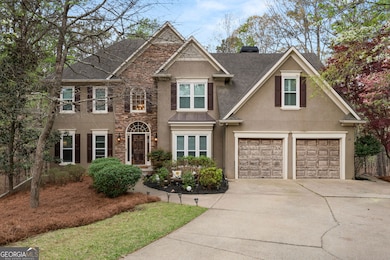525 Sycamore Point Woodstock, GA 30189
Oak Grove NeighborhoodEstimated payment $4,762/month
Highlights
- Fitness Center
- 0.91 Acre Lot
- Clubhouse
- Bascomb Elementary School Rated A
- Dining Room Seats More Than Twelve
- Fireplace in Primary Bedroom
About This Home
Here is your opportunity to own this stunning European executive style home with sophisticated elegance throughout in the sought after Eagle Watch subdivision, a Golf/Swim/Tennis community. Nestled in Eagle Watch on nearly an acre backing up to corps property, you will enjoy nature in your private oasis; you are approximately 700 feet to Lake Allatoona from the property line with seasonal views of the lake, availing you the opportunity for unlimited hiking and kayaking! Full deck with under decking is perfect for hours of rest and relaxation. This home, the perfect blend of traditional, contemporary, and mountain design, will "WOW" you from the moment you enter the welcoming two story foyer leading to the formal parlor, formal dining room and kitchen - opening up to a custom mountain sunroom. This 3 to 4 season retreat seamlessly integrates the indoors with the outdoors and has Porch 365 custom adjustable windows and door, heating and air conditioning, built-in electric fireplace and overlooks your stunning backyard view, making you feel like you are living in the mountains all year round. This home has had meticulous attention to detail in its transformation that will amaze you. Chef's delight kitchen has been redesigned, updated and upgraded with outstanding features from the imported Turkish tile backsplash with brass inlaid, smart appliances, walk-in pantry, soft close doors, upscale hardware, pull out shelves, multi-temperature overhead lighting and so much more. Quartz countertops top the abundant countertop area. You have to see this kitchen to believe. See the oversized family room with vaulted ceiling and built- in cabinets, gas starter fireplace and remote control solar shades. Breathtaking views of natural beauty become part of the room. Hardwood flooring on all of main levels. Stunning full bathroom and full bedroom on the main level makes the perfect office or guest suite. Exquisite primary bedroom is a real retreat and has a double sided fireplace, small refrigerator and wine rack, walk-in closet, and a wall of windows with a spectacular view of your wooded backyard and beyond. The room is large enough to accommodate a sitting area and work space. The primary bathroom has abundant luxuries: heated floors, cove radiant heater, fireplace, new custom cabinetry vanities with soft close drawers, double vanity with quartz counter tops, double spa hot tub, towel warming rack, and smart Alexa connected bath fan, just to name a few. The large laundry room has a front loading washer and dryer and a collapsible folding table. In this 5 bedroom - 5 full-bath home, each bedroom tells a story and its own full bath ensuring personal space and privacy for family and guests. All 5 baths have too many features to list but you must see to believe. Heated towel racks, fireplaces, rain showers and smart bath fans are among the features. The terrace level has all new vinyl plank flooring and is designed for leisure and entertainment, so much to offer from the custom bar with epoxy surface, custom cabinetry and shelving, bar refrigerator in addition to full-size refrigerator, electric wall fireplace, custom bar lighting, wine cellar, and television/living area. The wellness room with rubberized flooring is the perfect spot for fitness and privacy. Also on terrace level is a full bedroom with a spacious full bath. Bedroom would make the perfect office, library, in-law suite. Also easily accessible is a spacious storage room. Don't miss the private custom screened-in porch that overlooks your fence backyard oasis and leads to the outside patio with spectacular views. This home offers privacy, sophistication and an eye for detail with many special features and is a smart home. It has two hot water heaters, 5 refrigerators (3 full size and two mini's), on a quiet cul-de-sac of just 5 homes, new flagstone on front porch and sidewalk to wood plank stairway and partial new stone driveway. Most windows are new and under warranty.
Home Details
Home Type
- Single Family
Est. Annual Taxes
- $1,709
Year Built
- Built in 1994
Lot Details
- 0.91 Acre Lot
- Cul-De-Sac
- Back Yard Fenced
- Private Lot
- Level Lot
- Sprinkler System
- Grass Covered Lot
Parking
- Garage
Home Design
- Traditional Architecture
- European Architecture
- Composition Roof
- Stone Siding
- Stucco
- Stone
Interior Spaces
- 3-Story Property
- Bookcases
- Tray Ceiling
- Vaulted Ceiling
- Ceiling Fan
- Gas Log Fireplace
- Double Pane Windows
- Two Story Entrance Foyer
- Family Room with Fireplace
- 3 Fireplaces
- Dining Room Seats More Than Twelve
- Den
- Library
- Bonus Room
- Game Room
- Screened Porch
- Home Gym
- Pull Down Stairs to Attic
- Fire and Smoke Detector
Kitchen
- Breakfast Area or Nook
- Breakfast Bar
- Walk-In Pantry
- Microwave
- Dishwasher
- Kitchen Island
- Solid Surface Countertops
- Disposal
Flooring
- Wood
- Carpet
Bedrooms and Bathrooms
- Fireplace in Primary Bedroom
- Walk-In Closet
- In-Law or Guest Suite
- Double Vanity
- Soaking Tub
- Separate Shower
Laundry
- Laundry Room
- Laundry on upper level
- Washer
Finished Basement
- Basement Fills Entire Space Under The House
- Interior Basement Entry
- Finished Basement Bathroom
- Stubbed For A Bathroom
- Natural lighting in basement
Outdoor Features
- Deck
- Patio
Location
- Property is near schools
- Property is near shops
Schools
- Bascomb Elementary School
- Booth Middle School
- Etowah High School
Utilities
- Forced Air Heating and Cooling System
- Cooling System Powered By Gas
- Heating System Uses Natural Gas
- Underground Utilities
- Gas Water Heater
- High Speed Internet
- Phone Available
- Cable TV Available
Listing and Financial Details
- Legal Lot and Block 182-3 / J
Community Details
Overview
- No Home Owners Association
- $700 Initiation Fee
- Association fees include facilities fee, management fee, reserve fund, swimming, tennis
- Eagle Watch Subdivision
Amenities
- Clubhouse
Recreation
- Community Playground
- Fitness Center
- Community Pool
- Park
Map
Home Values in the Area
Average Home Value in this Area
Property History
| Date | Event | Price | List to Sale | Price per Sq Ft | Prior Sale |
|---|---|---|---|---|---|
| 09/05/2025 09/05/25 | Price Changed | $874,900 | -1.1% | $200 / Sq Ft | |
| 06/19/2025 06/19/25 | Price Changed | $884,500 | -1.7% | $202 / Sq Ft | |
| 04/07/2025 04/07/25 | For Sale | $899,900 | +131.3% | $206 / Sq Ft | |
| 10/16/2018 10/16/18 | Sold | $389,010 | -6.3% | $93 / Sq Ft | View Prior Sale |
| 08/25/2018 08/25/18 | Pending | -- | -- | -- | |
| 08/23/2018 08/23/18 | For Sale | $415,000 | -- | $99 / Sq Ft |
Source: Georgia MLS
MLS Number: 10492702
APN: 15N03C 004
- 523 Sycamore Point
- 703 Overlook Point
- 1052 Longwood Dr
- 1017 Fairway Valley Dr
- 409 Misty Ridge Way
- 1704 Amberwood Pointe
- 701 Whisper Wind Ct
- 1512 Maplewood Ct
- 241 Falcon Pointe Ct
- 3607 Broken Arrow Dr Unit I
- 608 Wedgewood Dr
- 1722 Indian Ridge Dr
- 509 Wooten Dr
- 304 Winterthur Estates Trace
- 1029 Chatsworth Ln
- 1514 Mosswood Ln
- 1028 Deer Hollow Dr
- 918 Feather Creek Ln
- 703 Players Ct
- 3618 Broken Arrow Dr
- 9008 Mallory Ln
- 2011 Aldbury Ln
- 1247 Wooten Dr Unit 1247
- 1247 Wooten Dr Unit 2
- 3986 Fox Glen Dr
- 1013 Camden Ln
- 3987 Fox Glen Dr
- 2002 Fairbrook Ln Unit 2002 Basement Apt
- 3002 Fieldstream Way
- 151 Sunset Ln
- 607 Wallnut Hall Trail
- 163 Sunset Ln
- 172 Wallnut Hall Cir
- 1916 Lilac Ridge Dr
- 117 Chickory Ln
- 427 Belmont Way
- 415 Belmont Way
