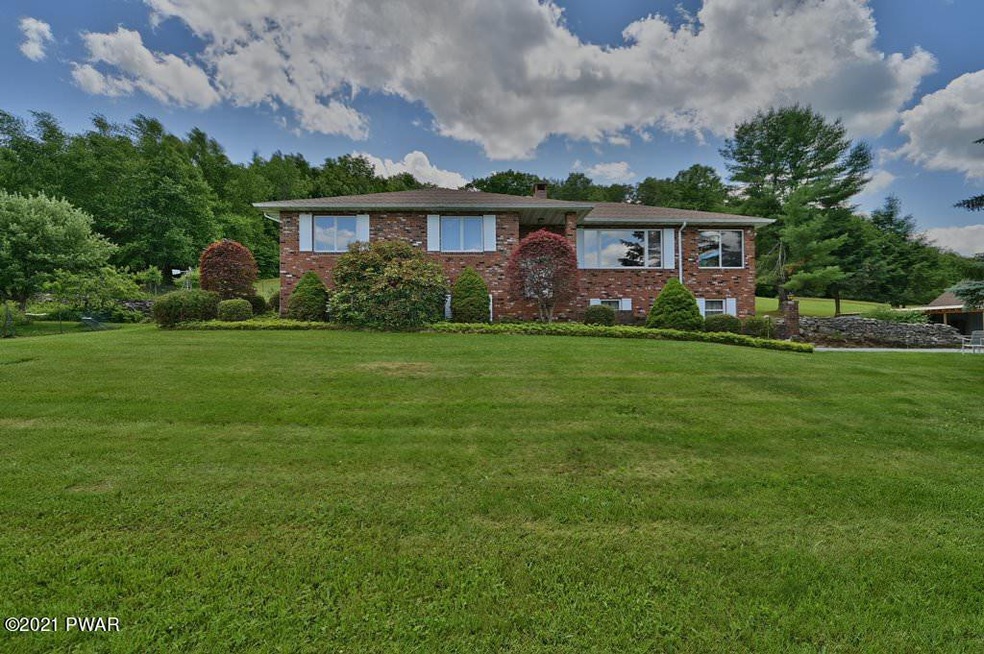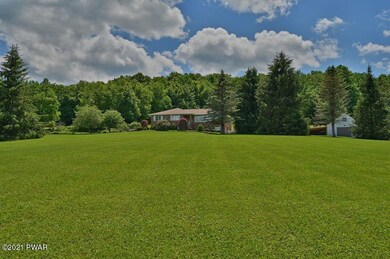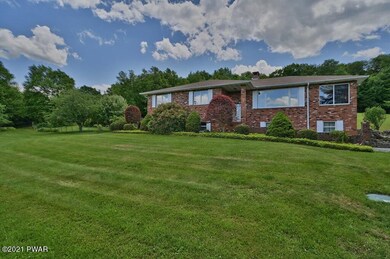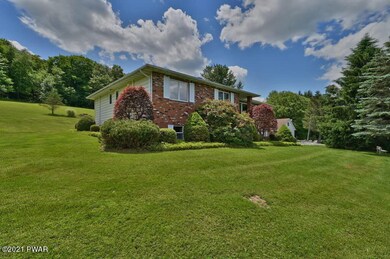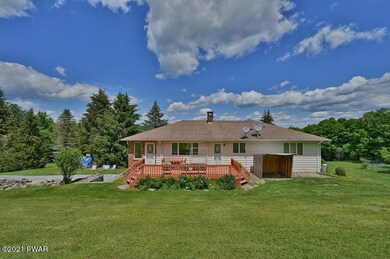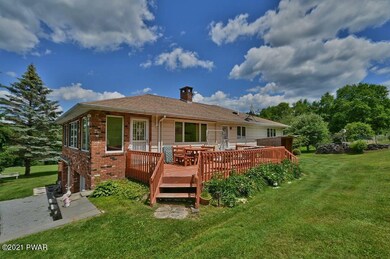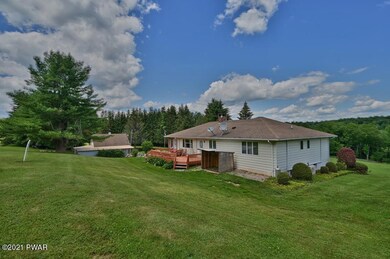
525 T R 566 Honesdale, PA 18431
Highlights
- Second Kitchen
- Open Floorplan
- Wood Burning Stove
- 36.5 Acre Lot
- Deck
- Orchard
About This Home
As of September 2021Magnificent 3 bed, 3 bath brick home on over 36 acres just 15 minutes from downtown Honesdale. Top quality construction throughout, fully finished lower level with a 2nd kitchen, wonderful views from almost every room in the home. A gorgeous spring fed pond with fish galore, 2 car garage and large storage building. Wonderful rear deck for entertaining or relaxing. Lovely wooded areas with picturesque clearings. Perfect for hunting & outdoor pursuits or just sit and listen to the quiet, and watch the wild life., Beds Description: Primary1st, Baths: 1 Bath Level L, Baths: 2 Bath Lev 1, Eating Area: Dining Area, Eating Area: Modern KT, Beds Description: 2+Bed1st
Last Agent to Sell the Property
RE/MAX WAYNE License #RS225064L Listed on: 06/29/2021

Co-Listed By
Benjamin Matthews
RE/MAX WAYNE License #RS345550
Home Details
Home Type
- Single Family
Est. Annual Taxes
- $6,691
Year Built
- Built in 1983
Lot Details
- 36.5 Acre Lot
- Sloped Lot
- Orchard
- Cleared Lot
- Wooded Lot
Parking
- 2 Car Garage
- Garage Door Opener
- Driveway
- Unpaved Parking
- Off-Street Parking
Home Design
- Brick Exterior Construction
- Fiberglass Roof
- Asphalt Roof
- Aluminum Siding
Interior Spaces
- 2,634 Sq Ft Home
- 2-Story Property
- Open Floorplan
- Ceiling Fan
- Wood Burning Stove
- Free Standing Fireplace
- Fireplace Features Masonry
- Family Room with Fireplace
- Living Room with Fireplace
- Property Views
Kitchen
- Second Kitchen
- Eat-In Kitchen
- Electric Oven
- Electric Range
- Dishwasher
Flooring
- Wood
- Carpet
- Tile
- Vinyl
Bedrooms and Bathrooms
- 3 Bedrooms
- In-Law or Guest Suite
- 3 Full Bathrooms
Laundry
- Dryer
- Washer
Finished Basement
- Walk-Out Basement
- Basement Fills Entire Space Under The House
- Walk-Up Access
Outdoor Features
- Pond
- Deck
- Patio
- Separate Outdoor Workshop
- Outdoor Storage
- Outbuilding
- Porch
Utilities
- Zoned Heating and Cooling
- Heating System Uses Coal
- Heat Pump System
- Baseboard Heating
- Hot Water Heating System
- Well
- Septic Tank
- Septic System
- Cable TV Available
Listing and Financial Details
- Assessor Parcel Number 07-0-0225-0005.0002
Ownership History
Purchase Details
Home Financials for this Owner
Home Financials are based on the most recent Mortgage that was taken out on this home.Purchase Details
Home Financials for this Owner
Home Financials are based on the most recent Mortgage that was taken out on this home.Purchase Details
Home Financials for this Owner
Home Financials are based on the most recent Mortgage that was taken out on this home.Similar Homes in Honesdale, PA
Home Values in the Area
Average Home Value in this Area
Purchase History
| Date | Type | Sale Price | Title Company |
|---|---|---|---|
| Deed | $325,000 | None Available | |
| Deed | $470,000 | None Available | |
| Deed | $375,000 | None Available |
Mortgage History
| Date | Status | Loan Amount | Loan Type |
|---|---|---|---|
| Open | $243,750 | New Conventional | |
| Previous Owner | $140,000 | New Conventional |
Property History
| Date | Event | Price | Change | Sq Ft Price |
|---|---|---|---|---|
| 09/01/2021 09/01/21 | Sold | $470,000 | -4.1% | $178 / Sq Ft |
| 07/20/2021 07/20/21 | Pending | -- | -- | -- |
| 06/29/2021 06/29/21 | For Sale | $489,900 | +30.6% | $186 / Sq Ft |
| 02/21/2020 02/21/20 | Sold | $375,000 | -3.8% | $142 / Sq Ft |
| 01/17/2020 01/17/20 | Pending | -- | -- | -- |
| 07/08/2019 07/08/19 | For Sale | $390,000 | -- | $148 / Sq Ft |
Tax History Compared to Growth
Tax History
| Year | Tax Paid | Tax Assessment Tax Assessment Total Assessment is a certain percentage of the fair market value that is determined by local assessors to be the total taxable value of land and additions on the property. | Land | Improvement |
|---|---|---|---|---|
| 2025 | $5,852 | $324,400 | $74,800 | $249,600 |
| 2024 | $5,553 | $324,400 | $74,800 | $249,600 |
| 2023 | $9,418 | $396,800 | $147,200 | $249,600 |
| 2022 | $6,831 | $259,900 | $86,500 | $173,400 |
| 2021 | $6,691 | $259,900 | $86,500 | $173,400 |
| 2020 | $6,691 | $259,900 | $86,500 | $173,400 |
| 2019 | $4,591 | $190,100 | $86,500 | $103,600 |
| 2018 | $4,460 | $190,100 | $86,500 | $103,600 |
| 2017 | $1,190 | $190,100 | $86,500 | $103,600 |
| 2016 | $4,228 | $190,100 | $86,500 | $103,600 |
| 2014 | -- | $190,100 | $86,500 | $103,600 |
Agents Affiliated with this Home
-
David Matthews
D
Seller's Agent in 2021
David Matthews
RE/MAX
(570) 814-4996
58 Total Sales
-
B
Seller Co-Listing Agent in 2021
Benjamin Matthews
RE/MAX
-
Bill O'Neill

Buyer's Agent in 2021
Bill O'Neill
RE/MAX
(570) 575-8897
203 Total Sales
Map
Source: Pike/Wayne Association of REALTORS®
MLS Number: PWB212443
APN: 007489
- 14 Cinclar Place
- 308 Valley Ridge Rd
- 1046 Cochecton Turnpike
- 406 Bryn Mawr Rd
- 0 Bryn Mawr Rd
- 7 Terrace Ln
- 108 Boyds Mills Rd
- 19 Oregon Turnpike
- 208 Milanville Rd
- 330 Wescott Rd
- 154 Slish Rd
- 1920 Hancock Hwy Unit B
- 15 Butternut Flats
- 138 Milanville Rd
- 353 John Davis Rd
- Canfield Rd Lot Unit WP001
- 3 Canfield Rd
- 751 Milanville Rd
- Canfield Rd Lot Unit WP001
- Canfield Rd Lot Unit WP001
