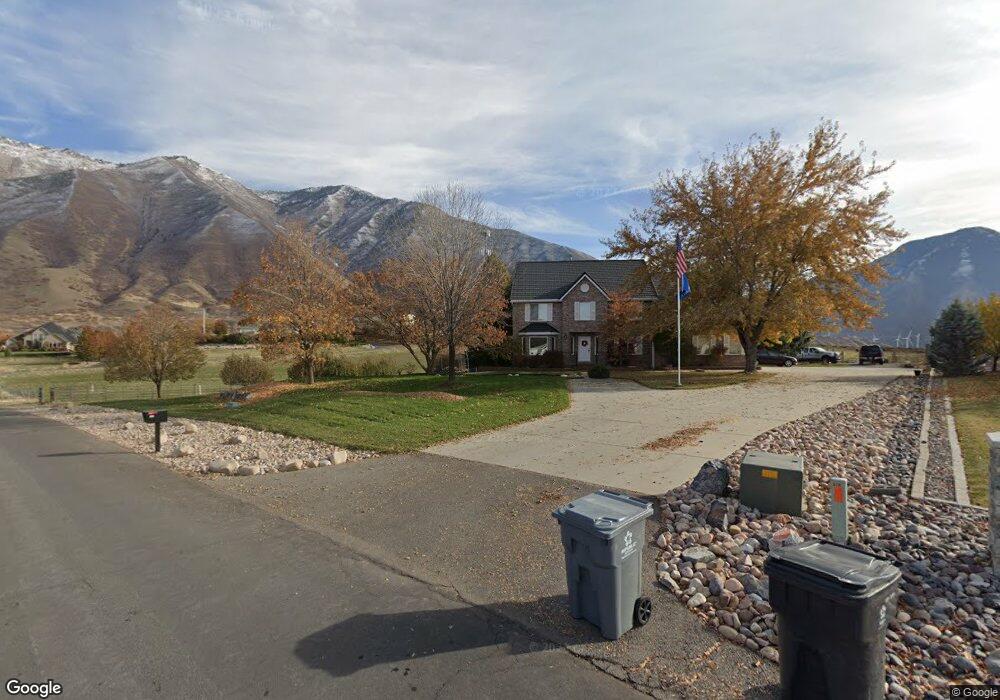525 W 3050 S Mapleton, UT 84664
Estimated Value: $1,000,000 - $1,518,139
5
Beds
4
Baths
3,850
Sq Ft
$323/Sq Ft
Est. Value
About This Home
This home is located at 525 W 3050 S, Mapleton, UT 84664 and is currently estimated at $1,241,785, approximately $322 per square foot. 525 W 3050 S is a home located in Utah County with nearby schools including Maple Ridge Elementary, Mapleton Junior High School, and Maple Mountain High School.
Ownership History
Date
Name
Owned For
Owner Type
Purchase Details
Closed on
May 12, 2021
Sold by
Dew Brad R
Bought by
Dew Bradley Raymond and Dew Lisa Ann
Current Estimated Value
Home Financials for this Owner
Home Financials are based on the most recent Mortgage that was taken out on this home.
Original Mortgage
$270,000
Outstanding Balance
$244,687
Interest Rate
3.1%
Mortgage Type
New Conventional
Estimated Equity
$997,098
Purchase Details
Closed on
Aug 1, 2018
Sold by
Jensen David Warren and Jensen Gay Lynn B
Bought by
Jensen David W and Jensen Gay Lynn B
Create a Home Valuation Report for This Property
The Home Valuation Report is an in-depth analysis detailing your home's value as well as a comparison with similar homes in the area
Home Values in the Area
Average Home Value in this Area
Purchase History
| Date | Buyer | Sale Price | Title Company |
|---|---|---|---|
| Dew Bradley Raymond | -- | Accommodation | |
| Dew Brad R | -- | Vanguard Title Insurance Age | |
| Jensen David W | -- | None Available |
Source: Public Records
Mortgage History
| Date | Status | Borrower | Loan Amount |
|---|---|---|---|
| Open | Dew Brad R | $270,000 |
Source: Public Records
Tax History
| Year | Tax Paid | Tax Assessment Tax Assessment Total Assessment is a certain percentage of the fair market value that is determined by local assessors to be the total taxable value of land and additions on the property. | Land | Improvement |
|---|---|---|---|---|
| 2025 | $5,441 | $565,658 | -- | -- |
| 2024 | $5,441 | $532,997 | $0 | $0 |
| 2023 | $5,632 | $555,229 | $0 | $0 |
| 2022 | $11,594 | $1,654,100 | $1,029,200 | $624,900 |
| 2021 | $4,016 | $1,209,600 | $728,900 | $480,700 |
| 2020 | $3,541 | $1,117,900 | $655,700 | $462,200 |
| 2019 | $3,469 | $1,067,900 | $605,700 | $462,200 |
| 2018 | $3,471 | $979,600 | $541,800 | $437,800 |
| 2017 | $3,177 | $237,136 | $0 | $0 |
| 2016 | $3,196 | $237,130 | $0 | $0 |
| 2015 | $2,844 | $209,795 | $0 | $0 |
| 2014 | $2,569 | $186,046 | $0 | $0 |
Source: Public Records
Map
Nearby Homes
- 274 S 2800 St E Unit 206
- 872 W Union Bench Dr
- 831 W Rock Ridge Dr
- 762 W Powderwood Ln
- 3715 S White Ash Dr
- 4006 S Walnut Bark Ln Unit MTH403
- 4010 S Walnut Bark Ln Unit MTH405
- 4012 S Walnut Bark Ln Unit MTH406
- 4004 S Walnut Bark Ln Unit MTH402
- 4002 S Walnut Bark Ln Unit 401
- 4014 S Walnut Bark Ln Unit MTH407
- 4008 S Walnut Bark Ln Unit MTH404
- 4022 S Walnut Bark Ln Unit MTH409
- 1060 W 2620 S
- 1353 Mapleton Heights Ct
- 3825 S Woodland Ave Unit MVC313
- 3736 S Powderwood Ln Unit 229
- 3841 S Woodland Ave Unit 315C
- 3846 S Woodland Ave Unit 305
- 3864 S Woodland Ave Unit 304
- 673 W 3050 S Unit 2
- 599 W 2925 S
- 674 W 3050 S
- 765 W 3050 S
- 2987 S 800 W
- 3011 S 450 W
- 3031 S 450 W
- 3031 S 450 W Unit 1
- 3135 S 450 W
- 3091 S 450 W
- 602 W 2925 S
- 602 W 2925 S Unit 3
- 678 W 2925 S
- 678 W 2925 S Unit 2
- 2855 S 800 W
- 2855 S 800 W Unit ONE
- 2855 S 800 W Unit 1
- 275 S 2800 St E Unit 201
- 246 S 2800 St E Unit 109
- 245 S 2800 St E Unit 105
Your Personal Tour Guide
Ask me questions while you tour the home.
