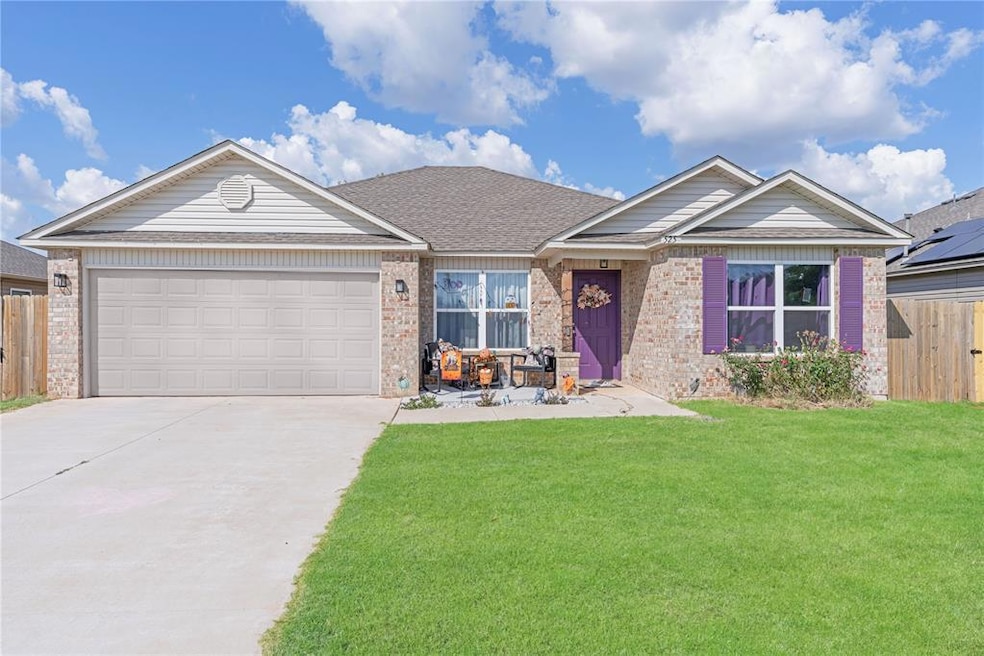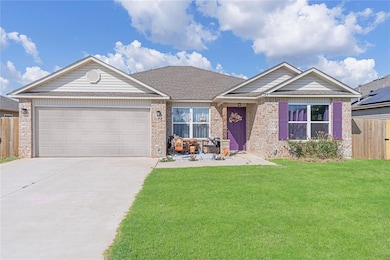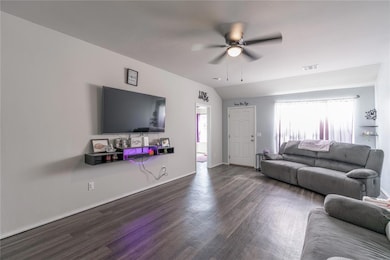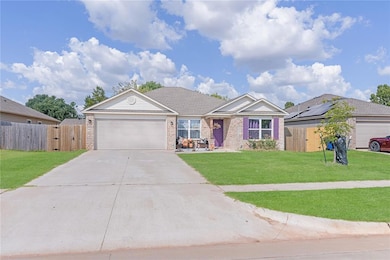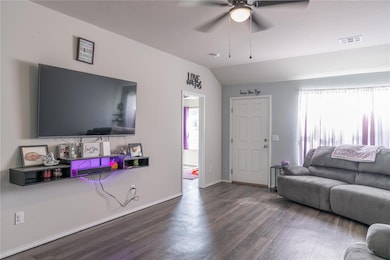525 W Ava Dr Mustang, OK 73064
Estimated payment $1,556/month
Total Views
2,374
4
Beds
2
Baths
1,450
Sq Ft
$169
Price per Sq Ft
Highlights
- Traditional Architecture
- 2 Car Attached Garage
- Open Patio
- Mustang Centennial Elementary School Rated A
- Interior Lot
- Laundry Room
About This Home
Welcome to this fantastic 4-bedroom, 2-bathroom home boasting a great open-concept floor plan in the highly sought-after Mustang School District. The main living area flows seamlessly into the kitchen, creating an ideal space for daily life and entertaining. Enjoy the convenience and ease of no carpet throughout the entire home. The primary room is generously sized and features a spacious bathroom and a large walk-in closet. Situated in a prime location, this property also offers a large yard for outdoor activities. This home is ready for its new owners—schedule your showing today and see all it has to offer!
Home Details
Home Type
- Single Family
Year Built
- Built in 2023
Lot Details
- 7,061 Sq Ft Lot
- Interior Lot
HOA Fees
- $17 Monthly HOA Fees
Parking
- 2 Car Attached Garage
Home Design
- Traditional Architecture
- Slab Foundation
- Brick Frame
- Composition Roof
Interior Spaces
- 1,450 Sq Ft Home
- 1-Story Property
- Laundry Room
Kitchen
- Electric Oven
- Gas Range
- Free-Standing Range
- Dishwasher
Bedrooms and Bathrooms
- 4 Bedrooms
- 2 Full Bathrooms
Outdoor Features
- Open Patio
Schools
- Mustang Centennial Elementary School
- Mustang Middle School
- Mustang High School
Utilities
- Central Heating and Cooling System
- Cable TV Available
Community Details
- Association fees include maintenance common areas
- Mandatory home owners association
Listing and Financial Details
- Legal Lot and Block 14 / 10
Map
Create a Home Valuation Report for This Property
The Home Valuation Report is an in-depth analysis detailing your home's value as well as a comparison with similar homes in the area
Home Values in the Area
Average Home Value in this Area
Tax History
| Year | Tax Paid | Tax Assessment Tax Assessment Total Assessment is a certain percentage of the fair market value that is determined by local assessors to be the total taxable value of land and additions on the property. | Land | Improvement |
|---|---|---|---|---|
| 2024 | -- | $24,691 | $4,800 | $19,891 |
| 2023 | -- | $471 | $471 | -- |
Source: Public Records
Property History
| Date | Event | Price | List to Sale | Price per Sq Ft |
|---|---|---|---|---|
| 10/08/2025 10/08/25 | For Sale | $245,000 | -- | $169 / Sq Ft |
Source: MLSOK
Purchase History
| Date | Type | Sale Price | Title Company |
|---|---|---|---|
| Warranty Deed | $210,000 | American Eagle Title Group |
Source: Public Records
Mortgage History
| Date | Status | Loan Amount | Loan Type |
|---|---|---|---|
| Open | $199,405 | New Conventional |
Source: Public Records
Source: MLSOK
MLS Number: 1194923
APN: 090149142
Nearby Homes
- 12100 SW 36th St
- 734 W Lola Dr
- 1315 S Grace Dr
- 1405 S Dean Dr
- 12125 SW 50th St
- 625 W Carson Dr
- 12116 SW 36th St
- 12112 SW 36th St
- 12108 SW 36th St
- 12104 SW 36th St
- 850 W Forest Dr
- 844 W Forest Dr
- 613 W Greenwood Ct
- 413 W Linden Dr
- 615 S Owen Dr
- 538 S Woodland Dr
- 520 S Owen Dr
- 433 W Forest Dr
- 11941 SW 104th St
- 11933 SW 104th St
- 733 W Perry Dr
- 4413 Palmetto Bluff Dr
- 3633 Pete St
- 532 W Shadow Ridge Way
- 566 W Alamo Court Way
- 4004 Becky Ln
- 3433 Little Creek Dr
- 1135 W Johnathan Way
- 607 N Robin Way
- 101 Fieldstone Way
- 605 E Juniper Ln
- 2008 W Flintlock Way
- 2020 W Flintlock Way
- 360 N Pebble Creek Terrace
- 1912 W Autumn Way
- 1112 N Pheasant Way
- 1004 N Donald Way
- 4017 Olivia St
- 4001 Olivia St
- 1113 S Appaloosa Ln
