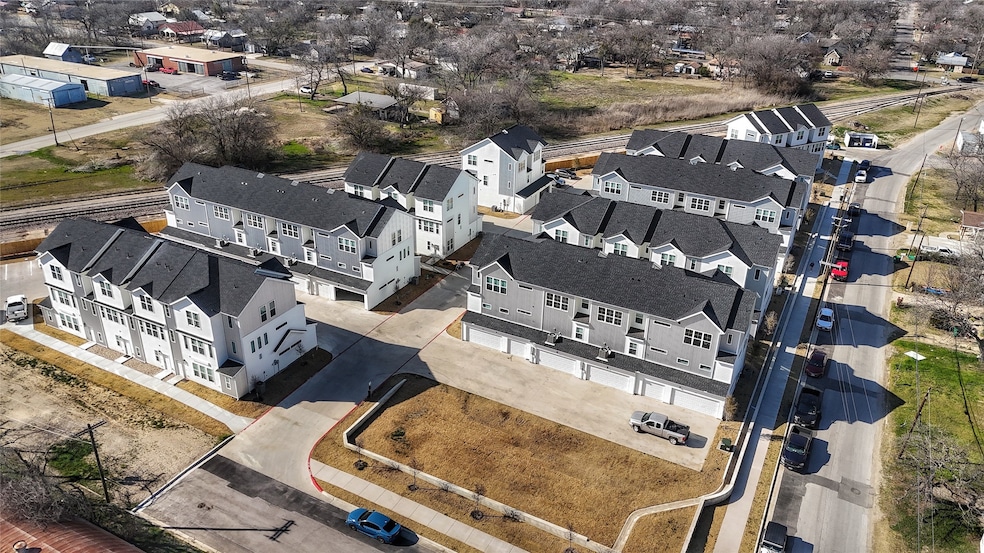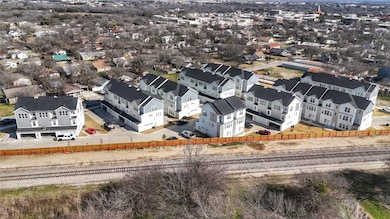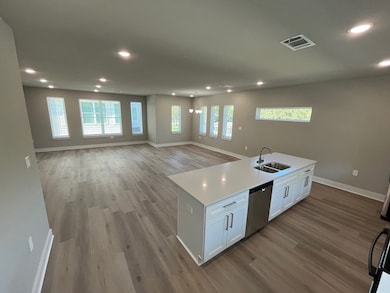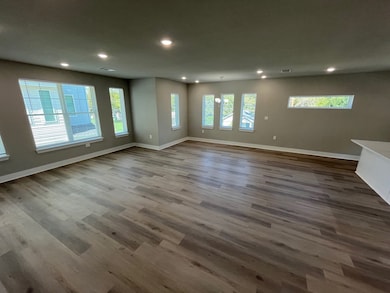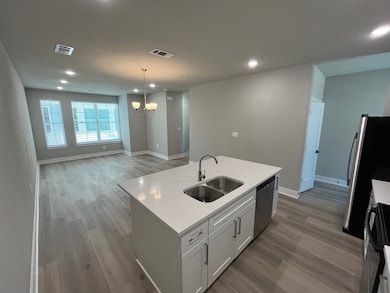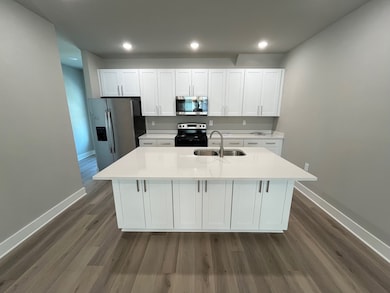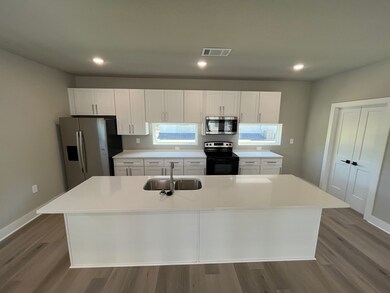525 W Collins St Stephenville, TX 76401
Highlights
- Parking available for a boat
- New Construction
- Dual Staircase
- Hook Elementary School Rated A
- Open Floorplan
- Contemporary Architecture
About This Home
Enjoy stunning aerial views of Tarleton University—just minutes from your future home at The Purple Rail. Now leasing for Fall 2025–2026!
Secure your spot today with a holding fee while you search for roommates, or rent individually without needing to fill every bedroom. Each unit is leased by the room with flexible, individual contracts—perfect whether you prefer to live solo or with friends. Roommate information is provided before signing to ensure a comfortable and compatible living. These 3-story townhomes, located just 0.4 miles from Tarleton University, feature 3-bedroom, 3.5-bath layouts 1,938 sq. ft and 4-bedroom, 4.5-bath layouts 2,911 sq. ft., with 2 and 3 car garages, keyless entries, zoned heating and air on each floor, accessing garage remote, Designed with both comfort and style in mind, these townhomes offer open floor plans with 10-foot ceilings, large windows providing abundant natural light, ceiling fans, and recessed lighting throughout. Kitchens are equipped with island bars, electrical outlets, granite countertops, and ample cabinet space, ensuring a functional yet elegant cooking area. Each townhome includes top-quality appliances, such as a refrigerator, oven, microwave, dishwasher, and a full-size in-unit washer and dryer. Pets are welcome with owner approval, with a refundable deposit based on size and breed—plus no monthly pet rent! Rent covers water, trash, sewer, and internet, and you can choose their energy provider for additional savings. Our easy-to-use portal simplifies rent payments and maintenance requests, keeping everything manageable online. Pricing for 3-bedroom units: Room A - $725 (no garage), Room B - $875 (garage), and Room C - $800 (garage), totaling $2,400. For 4-bedroom units: Room A - $900 (garage), Room B - $850 (garage), Room C - $650 (no garage), and Room D - $800 (garage), totaling $3,200.
Application Fee is $80 for a credit report for appicant and co-signer. $600 refundable deposit.
Listing Agent
Real Estate By Pat Gray Brokerage Phone: 817-249-5483 License #0208925 Listed on: 04/02/2024
Townhouse Details
Home Type
- Townhome
Year Built
- Built in 2024 | New Construction
Lot Details
- Wood Fence
- Landscaped
- No Backyard Grass
- Irregular Lot
- Sprinkler System
- Few Trees
Parking
- 3 Car Attached Garage
- Inside Entrance
- Lighted Parking
- Rear-Facing Garage
- Garage Door Opener
- Shared Driveway
- Additional Parking
- On-Street Parking
- Parking Lot
- Off-Street Parking
- Parking available for a boat
- Parking Permit Required
Home Design
- Contemporary Architecture
- Slab Foundation
- Composition Roof
Interior Spaces
- 2,900 Sq Ft Home
- 3-Story Property
- Open Floorplan
- Dual Staircase
- Vaulted Ceiling
- Ceiling Fan
- Window Treatments
Kitchen
- Eat-In Kitchen
- Electric Range
- Microwave
- Ice Maker
- Dishwasher
- Kitchen Island
- Granite Countertops
Flooring
- Carpet
- Ceramic Tile
- Luxury Vinyl Plank Tile
Bedrooms and Bathrooms
- 4 Bedrooms
- Walk-In Closet
Laundry
- Laundry in Hall
- Dryer
- Washer
Home Security
Outdoor Features
- Covered patio or porch
- Exterior Lighting
Schools
- Central Elementary School
- Stephenvil High School
Utilities
- Central Heating
- Electric Water Heater
- High Speed Internet
Listing and Financial Details
- Residential Lease
- Property Available on 8/1/24
- Tenant pays for electricity
- 12 Month Lease Term
- Assessor Parcel Number R000033237
Community Details
Pet Policy
- 3 Pets Allowed
- Dogs Allowed
Additional Features
- Millican & Ott Add Subdivision
- Fire and Smoke Detector
Map
Source: North Texas Real Estate Information Systems (NTREIS)
MLS Number: 20576411
- 751 N Race St
- 622 N Race St
- 715 N Paddock St
- 353 W Shirley St
- 645 N Mccart St
- 534 N Race St
- 631 W Frey
- 650 W Minnie St
- 467 N Paddock St
- 611 W Minnie St
- 852 W Vanderbilt St
- 872 W Vanderbilt St
- 1090 N Race St
- 892 W Vanderbilt St
- 575 W Green St
- 613 N Graham St
- 887 N Clinton St
- 1220 N Barton St
- 280 W Walnut St
- 1250 N Belknap St
- 302 W Collins St
- 852 W Vanderbilt St Unit 1201
- 852 W Vanderbilt St Unit 1202
- 936 W Shirley St
- 934 W Shirley St
- 930 W Shirley St
- 932 W Shirley St
- 892 W Vanderbilt St Unit 1A
- 794 W Pecan St Unit 102
- 940 W Tarleton St Unit 5
- 670 W Oak St
- 1026 W Tarleton St
- 990 W Oak St
- 1120 W Frey St
- 898 N Neblett St
- 330 E Mcneill St
- 1136 W Washington Ave
- 1301 W Frey St
- 290 S Mcilhaney St Unit 1102
- 561 S Second Ave
