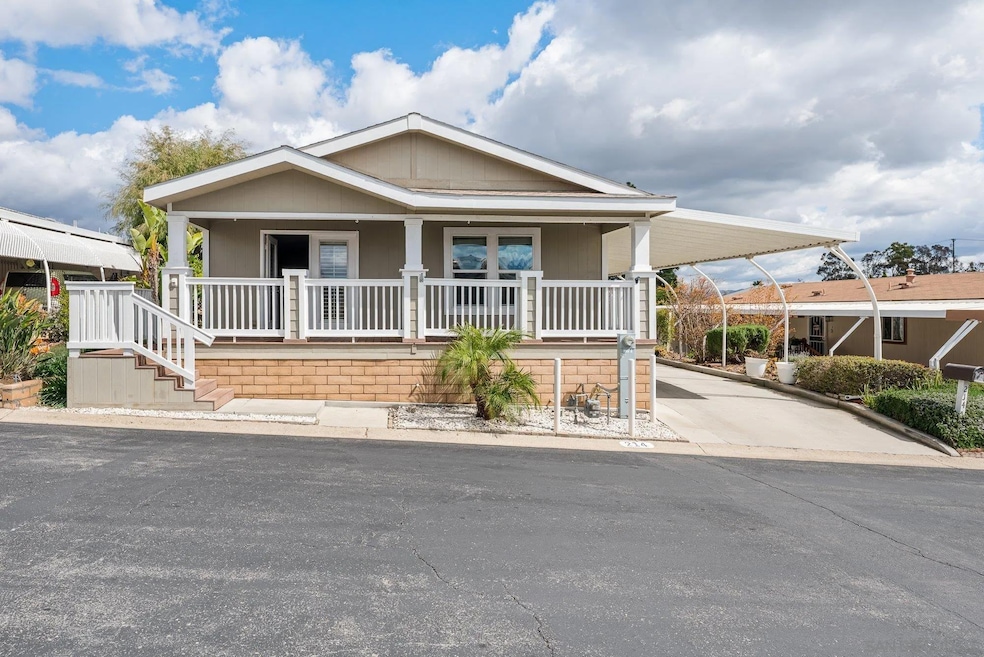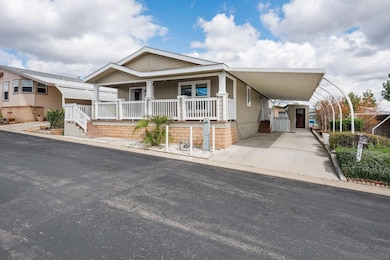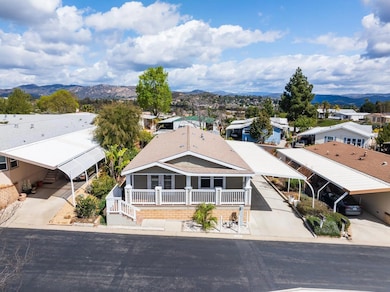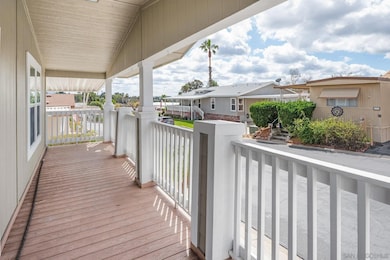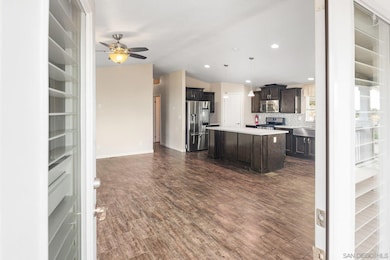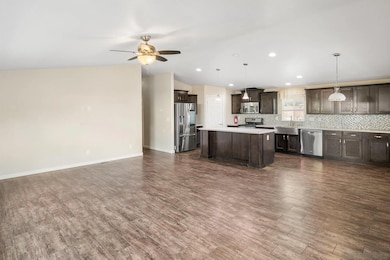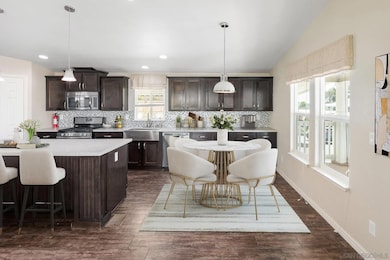525 W El Norte Pkwy Unit 214 Escondido, CA 92026
Central Escondido NeighborhoodEstimated payment $3,431/month
Highlights
- In Ground Pool
- Walk-In Pantry
- Laundry Room
- Active Adult
- Walk-In Closet
- 1-Story Property
About This Home
LAND OWNED. Built in 2016, this charming 2-bedroom, 2-bathroom, manufactured home is nestled in the heart of the 55+ community of Rancho Escondido. As you enter the residence, you are greeted by a bright and spacious open concept living area, seamlessly connecting the living room, dining area, and kitchen, with island seating. The living room boasts large windows, allowing for an abundance of natural light, and the dining area provides a perfect space for entertaining and enjoying meals with loved ones. The well-appointed kitchen features beautiful cabinetry, sleek countertops, and stainless-steel appliances. The generously sized master suite features two walk-in closets and an en-suite bathroom with a dual-sink vanity, tub and a walk-in shower. The second bedroom, with its own walk-in closet, is perfect for guests or a home office, while the adjacent full bathroom offers convenience and privacy for visitors. Outdoor relaxation is made easy with a cozy covered porch, ideal for enjoying the California weather and sunsets. The home also includes a carport with a lift installed to bypass those pesky stairs. This thriving community boasts a range of amenities, such as a swimming pool, spa, clubhouse and various social events and activities, fostering a strong sense of community and an active lifestyle. Minutes away from shopping centers, medical facilities, and easy freeway access, this beautiful home offers the perfect blend of comfort and convenience. Don't miss the opportunity to call this charming community your home. More in Supplement...
Property Details
Home Type
- Manufactured Home
Year Built
- Built in 2016
HOA Fees
- $302 Monthly HOA Fees
Parking
- 1 Parking Space
Home Design
- Shingle Roof
- Fiberglass Roof
- Asphalt Roof
- Hardboard
Interior Spaces
- 1,620 Sq Ft Home
- 1-Story Property
- Family Room
- Dining Area
Kitchen
- Walk-In Pantry
- Built-In Range
- Dishwasher
Bedrooms and Bathrooms
- 2 Bedrooms
- Walk-In Closet
Laundry
- Laundry Room
- Gas Dryer Hookup
Pool
- In Ground Pool
Utilities
- Forced Air Heating and Cooling System
- Heating System Uses Natural Gas
Community Details
Overview
- Active Adult
- Association fees include common area maintenance, sewer, trash pickup, water
- Rancho Escondido Association
- Rancho Escondido Community
- North Escondido Subdivision
Recreation
- Community Pool
Pet Policy
- Pets allowed on a case-by-case basis
Map
Home Values in the Area
Average Home Value in this Area
Property History
| Date | Event | Price | List to Sale | Price per Sq Ft |
|---|---|---|---|---|
| 08/24/2025 08/24/25 | Price Changed | $499,000 | -3.9% | $308 / Sq Ft |
| 07/01/2025 07/01/25 | For Sale | $519,000 | -- | $320 / Sq Ft |
Source: San Diego MLS
MLS Number: 250032143
- 525 W El Norte Pkwy Unit SPC 203
- 525 W El Norte Pkwy Unit 10
- 525 W El Norte Pkwy Unit 276
- 525 W El Norte Pkwy Unit 261
- 525 W El Norte Pkwy Unit 345
- 525 W El Norte Pkwy Unit 267
- 525 W El Norte Pkwy Unit 1
- 525 W El Norte Pkwy Unit 269
- 525 W El Norte Pkwy Unit 216
- 550 W El Norte Pkwy
- 1264 Sundown Glen
- 361 Mahogany Glen
- 1350 N Escondido Blvd Unit 69
- 1350 N Escondido Blvd Unit 12
- 1350 N Escondido Blvd Unit 47
- 1350 N Escondido Blvd Unit 37
- 332 Mahogany Glen
- 322 Mahogany Glen
- 0 Nordahl Unit 12/1 250019500
- 1463 N Broadway Unit E
- 1350 Morning View Dr
- 345 W El Norte Pkwy
- 1332-1332 Morning View Dr
- 493 Beaumont Glen
- 1325 Las Villas Way
- 1051 W El Norte Pkwy
- 1350 N Escondido Blvd Unit 67
- 1375 N Broadway
- 145-225 W El Norte Pkwy
- 1204 N Escondido Blvd
- 640 W Lincoln Ave
- 1815 N Broadway
- 1298 Rachel Cir
- 830 W Lincoln Ave
- 2000 Montego Ave
- 1527 Calavo Dr
- 1064 N Escondido Blvd Unit C
- 1202-1214 N Broadway
- 1845 N N
- 1125 N Broadway
