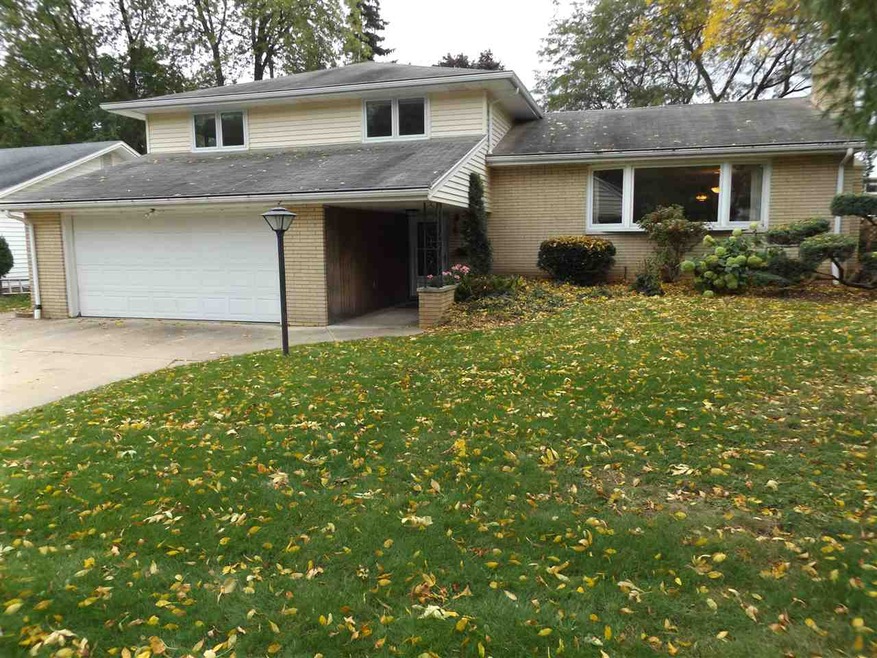
525 W Pershing St Appleton, WI 54911
Erb Park NeighborhoodHighlights
- 1 Fireplace
- Formal Dining Room
- Forced Air Heating and Cooling System
- Appleton North High School Rated A-
- 2 Car Attached Garage
About This Home
As of September 2021Spacious one owner 3bdrm 1.5 bathroom home located in a great North Appleton neighborhood. You will love the unique floor plan! Offering a formal living room w/wood burning fireplace, formal dining room, spacious kitchen overlooks an open family room,main flr office or 4th bdrm, convenient main level half bath. Looking for a little peace & solitude, head out to the glass sunroom w/heated floor that overlooks the backyard gardens. This versatile floor plan is sure to please along with the large room sizes. Don't miss out, this one won't last long!
Last Agent to Sell the Property
RE/MAX 24/7 Real Estate, LLC License #94-53543 Listed on: 10/14/2019

Home Details
Home Type
- Single Family
Est. Annual Taxes
- $3,337
Year Built
- Built in 1960
Lot Details
- 8,712 Sq Ft Lot
Home Design
- Tri-Level Property
- Brick Exterior Construction
- Poured Concrete
- Vinyl Siding
Interior Spaces
- 1 Fireplace
- Formal Dining Room
- Partially Finished Basement
- Basement Fills Entire Space Under The House
- Oven or Range
Bedrooms and Bathrooms
- 3 Bedrooms
Parking
- 2 Car Attached Garage
- Driveway
Utilities
- Forced Air Heating and Cooling System
- Heating System Uses Natural Gas
- Radiant Heating System
Ownership History
Purchase Details
Home Financials for this Owner
Home Financials are based on the most recent Mortgage that was taken out on this home.Purchase Details
Home Financials for this Owner
Home Financials are based on the most recent Mortgage that was taken out on this home.Purchase Details
Similar Homes in Appleton, WI
Home Values in the Area
Average Home Value in this Area
Purchase History
| Date | Type | Sale Price | Title Company |
|---|---|---|---|
| Warranty Deed | $242,000 | -- | |
| Survivorship Deed | -- | -- | |
| Personal Reps Deed | $184,000 | -- |
Mortgage History
| Date | Status | Loan Amount | Loan Type |
|---|---|---|---|
| Open | $390,600 | VA | |
| Closed | $382,500 | VA | |
| Closed | $250,712 | No Value Available |
Property History
| Date | Event | Price | Change | Sq Ft Price |
|---|---|---|---|---|
| 09/08/2021 09/08/21 | Sold | $242,000 | +0.9% | $97 / Sq Ft |
| 09/08/2021 09/08/21 | Pending | -- | -- | -- |
| 08/17/2021 08/17/21 | For Sale | $239,900 | -0.9% | $96 / Sq Ft |
| 08/17/2021 08/17/21 | Off Market | $242,000 | -- | -- |
| 07/29/2021 07/29/21 | For Sale | $239,900 | +30.4% | $96 / Sq Ft |
| 01/10/2020 01/10/20 | Sold | $184,000 | +2.3% | $74 / Sq Ft |
| 10/14/2019 10/14/19 | For Sale | $179,900 | -- | $72 / Sq Ft |
Tax History Compared to Growth
Tax History
| Year | Tax Paid | Tax Assessment Tax Assessment Total Assessment is a certain percentage of the fair market value that is determined by local assessors to be the total taxable value of land and additions on the property. | Land | Improvement |
|---|---|---|---|---|
| 2024 | $3,838 | $264,900 | $39,700 | $225,200 |
| 2023 | $4,027 | $264,900 | $39,700 | $225,200 |
| 2022 | $3,823 | $186,600 | $31,700 | $154,900 |
| 2021 | $3,646 | $186,600 | $31,700 | $154,900 |
| 2020 | $3,634 | $186,600 | $31,700 | $154,900 |
| 2019 | $3,525 | $186,600 | $31,700 | $154,900 |
| 2018 | $3,337 | $154,900 | $28,300 | $126,600 |
| 2017 | $3,316 | $154,900 | $28,300 | $126,600 |
| 2016 | $3,258 | $154,900 | $28,300 | $126,600 |
| 2015 | $3,311 | $154,900 | $28,300 | $126,600 |
| 2014 | $3,282 | $154,900 | $28,300 | $126,600 |
| 2013 | $3,479 | $163,400 | $28,300 | $135,100 |
Agents Affiliated with this Home
-
Kristian Pearson

Buyer's Agent in 2021
Kristian Pearson
LPT Realty
(920) 360-8665
2 in this area
103 Total Sales
-
Jean Werth

Seller's Agent in 2020
Jean Werth
RE/MAX
(920) 702-0161
4 in this area
178 Total Sales
-
Laura Luedtke

Buyer's Agent in 2020
Laura Luedtke
LPT Realty
(920) 265-1280
1 in this area
55 Total Sales
Map
Source: REALTORS® Association of Northeast Wisconsin
MLS Number: 50212888
APN: 31-6-2880-00
- 2415 N Locust St
- 2212 N Summit St
- 2230 N Summit St
- 2213 N Summit St
- 330 W Florida Ave
- 6 Green Haven Ct
- 1725 N Division St
- 3012 N Oneida St
- 1203 W Northland Ave
- 336 E Pershing St
- 1637 N Bennett St
- 1508 N Alvin St
- 1508 N Erb St
- 1005 W Grant St
- 640 W Sunset Ave
- 3030 N Morrison St
- 1626 N Oneida St
- 1001 W Bell Ave
- 1334 W Cloverdale Dr
- 513 E Glendale Ave
