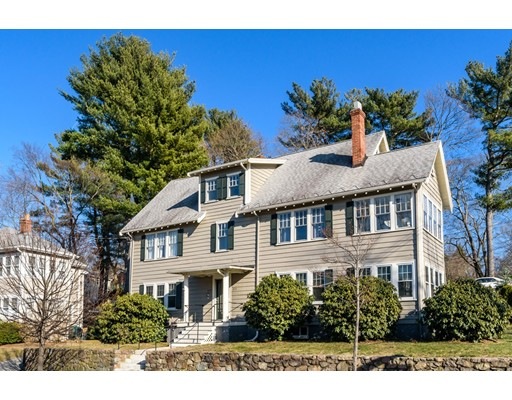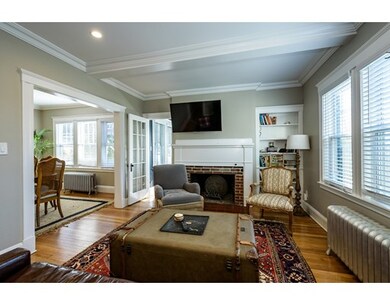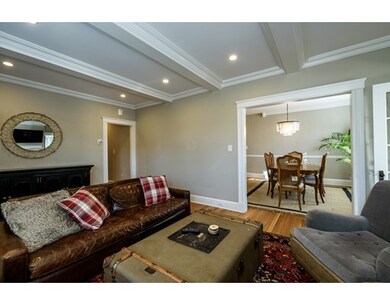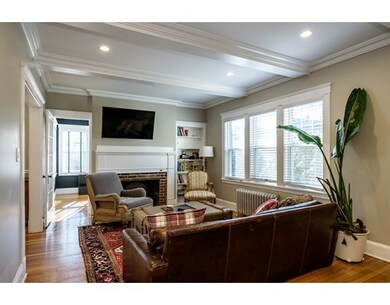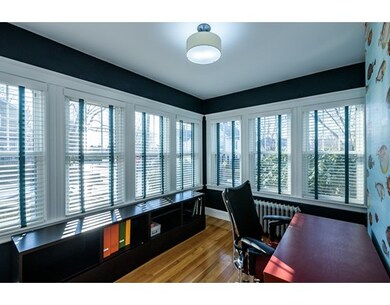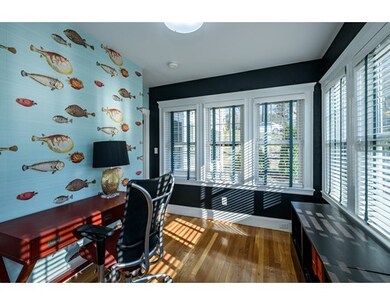
525 Washington St Unit 525 Winchester, MA 01890
Winchester Highlands NeighborhoodAbout This Home
As of May 2021Renovated in 2014 this classic 2 family style condo features beautiful hardwood floors throughout, all new tilt-in windows, an open concept kitchen with high-end stainless steel appliances, quartz counter tops, under cabinet lighting and a beautiful tiled backsplash. The bath is luxurious with a fully tiled shower, double sinks and in-unit laundry. The living room has a beamed ceiling and a real wood burning fireplace. A south facing sunroom provides a great space for a home office or spare bedroom. Perfectly located with easy access to routes 95/128 & 93 and walking distance to the popular Fells reservation, Winchester Center and the Commuter Rail. Includes one garage spot plus a second driveway spot and a private yard and garden areas. Theres also plenty of basement storage. OPEN HOUSE Sunday Nov. 5th 12:00-1:30pm~
Property Details
Home Type
Condominium
Year Built
1930
Lot Details
0
Listing Details
- Unit Level: 1
- Property Type: Condominium/Co-Op
- CC Type: Condo
- Style: 2/3 Family
- Other Agent: 2.50
- Lead Paint: Unknown
- Year Built Description: Actual
- Special Features: None
- Property Sub Type: Condos
- Year Built: 1930
Interior Features
- Has Basement: Yes
- Fireplaces: 1
- Number of Rooms: 6
- Amenities: Public Transportation, Tennis Court, Park, Walk/Jog Trails, Medical Facility, Conservation Area, Highway Access, House of Worship, Private School, Public School
- Electric: Circuit Breakers, 100 Amps
- Energy: Insulated Windows
- Flooring: Tile, Hardwood
- Interior Amenities: Cable Available
- Bedroom 2: First Floor, 14X10
- Bathroom #1: First Floor, 6X8
- Kitchen: First Floor, 9X12
- Laundry Room: First Floor
- Living Room: First Floor, 19X12
- Master Bedroom: First Floor, 14X12
- Master Bedroom Description: Closet, Flooring - Hardwood
- Dining Room: First Floor, 13X12
- No Bedrooms: 2
- Full Bathrooms: 1
- Oth1 Room Name: Den
- Oth1 Dimen: 10X12
- Oth1 Dscrp: Flooring - Hardwood
- Oth1 Level: First Floor
- No Living Levels: 1
- Main Lo: BB5817
- Main So: AN1199
Exterior Features
- Construction: Frame
- Exterior: Shingles, Wood
- Exterior Unit Features: Porch, Garden Area, Screens, Gutters
Garage/Parking
- Garage Parking: Detached
- Garage Spaces: 1
- Parking: Off-Street
- Parking Spaces: 2
Utilities
- Heat Zones: 1
- Hot Water: Natural Gas
- Utility Connections: for Gas Range, for Gas Oven, Washer Hookup, Icemaker Connection
- Sewer: City/Town Sewer
- Water: City/Town Water
Condo/Co-op/Association
- Association Fee Includes: Master Insurance
- Management: No Management
- Pets Allowed: Yes w/ Restrictions
- No Units: 2
- Unit Building: 525
Fee Information
- Fee Interval: Monthly
Schools
- Elementary School: Muraco
- Middle School: McCall
- High School: Winchester
Lot Info
- Assessor Parcel Number: M:002 B:0261 L:0
- Zoning: RG
- Acre: 0.25
- Lot Size: 10828.00
Similar Homes in the area
Home Values in the Area
Average Home Value in this Area
Property History
| Date | Event | Price | Change | Sq Ft Price |
|---|---|---|---|---|
| 05/03/2021 05/03/21 | Sold | $612,000 | +2.2% | $547 / Sq Ft |
| 03/20/2021 03/20/21 | Pending | -- | -- | -- |
| 03/09/2021 03/09/21 | For Sale | $599,000 | +21.0% | $535 / Sq Ft |
| 01/16/2018 01/16/18 | Sold | $495,000 | -1.0% | $392 / Sq Ft |
| 11/27/2017 11/27/17 | Pending | -- | -- | -- |
| 10/31/2017 10/31/17 | Price Changed | $499,900 | -4.8% | $396 / Sq Ft |
| 10/07/2017 10/07/17 | For Sale | $524,900 | 0.0% | $416 / Sq Ft |
| 10/06/2017 10/06/17 | Pending | -- | -- | -- |
| 09/19/2017 09/19/17 | For Sale | $524,900 | 0.0% | $416 / Sq Ft |
| 04/26/2017 04/26/17 | Rented | $2,800 | +12.0% | -- |
| 04/25/2017 04/25/17 | Under Contract | -- | -- | -- |
| 04/06/2017 04/06/17 | Price Changed | $2,500 | -10.7% | $2 / Sq Ft |
| 03/08/2017 03/08/17 | For Rent | $2,800 | -- | -- |
Tax History Compared to Growth
Agents Affiliated with this Home
-

Seller's Agent in 2021
Andersen Group Realty
Keller Williams Realty Boston Northwest
(781) 729-2329
26 in this area
567 Total Sales
-
J
Buyer's Agent in 2021
Joseph Pollack
Redfin Corp.
-

Seller's Agent in 2018
Paul Cirignano
The Synergy Group
(781) 570-9007
6 in this area
206 Total Sales
-

Buyer's Agent in 2018
Nancy Rogers
Laer Realty
(978) 251-8221
239 Total Sales
Map
Source: MLS Property Information Network (MLS PIN)
MLS Number: 72231029
- 518 Washington St
- 540-542 Washington St
- 8 Garfield Ave
- 20 Grayson Rd
- 6 Highland Ave
- 162 Forest St
- 166 Forest St
- 35 Harvard St
- 60 Harvard St
- 14 Grant Rd
- 147 Highland Ave
- 7 Conant Rd Unit 20
- 9 Emerson Ct
- 235 Cross St
- 26 Olive St
- 19 Laurel Hill Ln
- 171 Swanton St Unit 64
- 171 Swanton St Unit 12
- 52 Tremont St
- 15 Mason Way Unit 73
