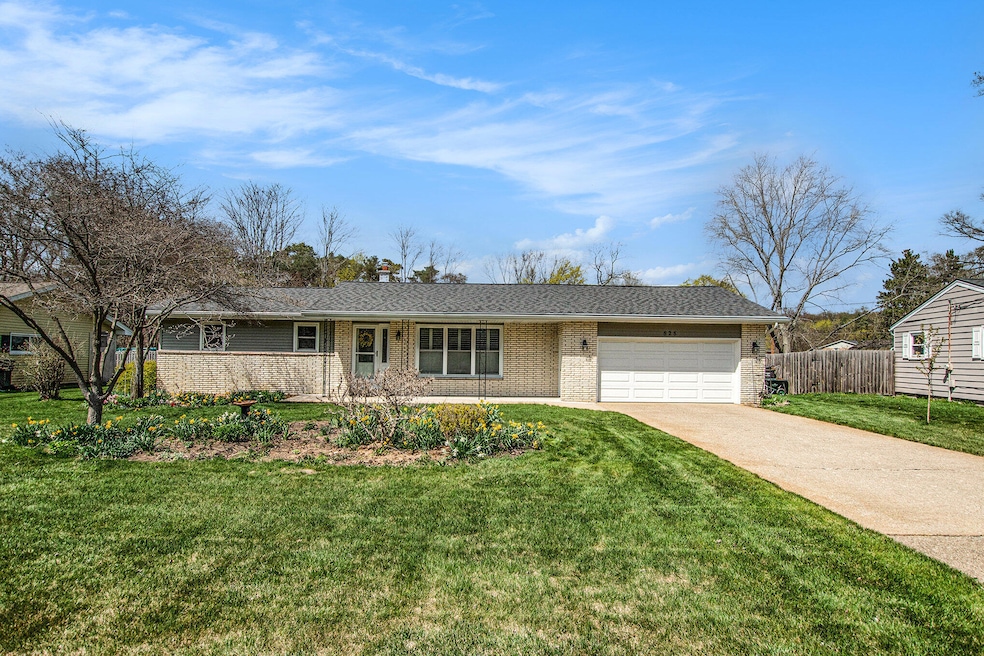
525 Woodland Dr Holland, MI 49424
Highlights
- Recreation Room
- Wood Flooring
- 2 Car Attached Garage
- West Ottawa High School Rated A
- Porch
- Living Room
About This Home
As of May 2025Offer deadline set for 5/5/25 at 12pm. Welcome to this charming 4-bedroom, 1.5-bathroom home that blends comfort with modern updates. The beautifully updated kitchen features stainless steel appliances and quartz countertops, while updated windows throughout and stylish Graber shutters in the living room provide both efficiency and appeal. Hardwood floors flow throughout the main level, adding warmth and character. Step outside to a fully fenced backyard with raised garden areas. The lower level offers added living space and an additional bedroom, ideal for guests, a home office, or playroom. Don't miss your chance to own this move-in-ready gem!
Last Agent to Sell the Property
@HomeRealty Holland License #6501342055 Listed on: 05/02/2025
Home Details
Home Type
- Single Family
Est. Annual Taxes
- $2,187
Year Built
- Built in 1967
Lot Details
- 0.32 Acre Lot
- Lot Dimensions are 92 x 148
- Shrub
- Level Lot
- Sprinkler System
- Garden
- Back Yard Fenced
Parking
- 2 Car Attached Garage
- Front Facing Garage
Home Design
- Vinyl Siding
Interior Spaces
- 1,649 Sq Ft Home
- 1-Story Property
- Living Room
- Dining Area
- Recreation Room
- Wood Flooring
- Basement Fills Entire Space Under The House
- Laundry on main level
Kitchen
- Range
- Microwave
Bedrooms and Bathrooms
- 4 Bedrooms | 3 Main Level Bedrooms
Outdoor Features
- Porch
Utilities
- Forced Air Heating System
- Heating System Uses Natural Gas
- Well
Ownership History
Purchase Details
Similar Homes in Holland, MI
Home Values in the Area
Average Home Value in this Area
Purchase History
| Date | Type | Sale Price | Title Company |
|---|---|---|---|
| Interfamily Deed Transfer | -- | None Available |
Mortgage History
| Date | Status | Loan Amount | Loan Type |
|---|---|---|---|
| Closed | $116,300 | New Conventional | |
| Closed | $29,000 | Credit Line Revolving |
Property History
| Date | Event | Price | Change | Sq Ft Price |
|---|---|---|---|---|
| 05/30/2025 05/30/25 | Sold | $346,000 | +3.3% | $210 / Sq Ft |
| 05/07/2025 05/07/25 | Pending | -- | -- | -- |
| 05/02/2025 05/02/25 | For Sale | $335,000 | -- | $203 / Sq Ft |
Tax History Compared to Growth
Tax History
| Year | Tax Paid | Tax Assessment Tax Assessment Total Assessment is a certain percentage of the fair market value that is determined by local assessors to be the total taxable value of land and additions on the property. | Land | Improvement |
|---|---|---|---|---|
| 2025 | $2,188 | $121,100 | $0 | $0 |
| 2024 | $1,658 | $121,100 | $0 | $0 |
| 2023 | $1,600 | $97,700 | $0 | $0 |
| 2022 | $2,058 | $105,000 | $0 | $0 |
| 2021 | $2,000 | $98,300 | $0 | $0 |
| 2020 | $1,928 | $91,400 | $0 | $0 |
| 2019 | $1,896 | $58,100 | $0 | $0 |
| 2018 | $1,759 | $72,100 | $14,000 | $58,100 |
| 2017 | $1,732 | $68,200 | $0 | $0 |
| 2016 | $2,717 | $64,700 | $0 | $0 |
| 2015 | $1,611 | $59,200 | $0 | $0 |
| 2014 | $1,611 | $54,900 | $0 | $0 |
Agents Affiliated with this Home
-

Seller's Agent in 2025
Luke Bouman
@HomeRealty Holland
(616) 502-8897
93 in this area
517 Total Sales
-
B
Buyer's Agent in 2025
Brekce Rodriguez
Coldwell Banker Woodland Schmidt
(616) 312-8812
8 in this area
26 Total Sales
Map
Source: Southwestern Michigan Association of REALTORS®
MLS Number: 25019304
APN: 70-16-18-125-039
- 649 Sherwood St
- 14298 Carol St
- 14612 Woodpine Dr
- 3171 Timberpine Ave
- 810 136th Ave
- 2975 Pine Edge Ct
- 760 136th Ave
- 523 Butternut Dr Unit 105
- 523 Butternut Dr Unit 160
- 2415 Nuttall Ct Unit 28
- 2604 William Ave
- 14163 Ridgewood Dr
- 149 Elwood Ct Unit 18
- 3691 140th Ave
- 2680 Frances Ave
- 335 Nestlewood Dr
- 3094 Timberpine Ave
- 2978 Creek Edge Ct
- 319 Nestlewood Dr Unit 3
- 3172 Timberpine Ave






