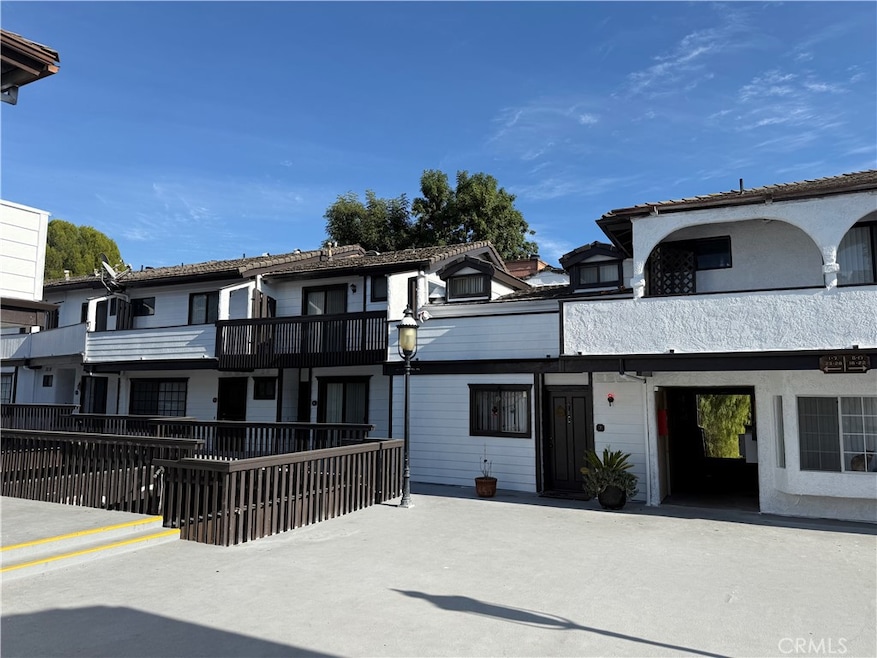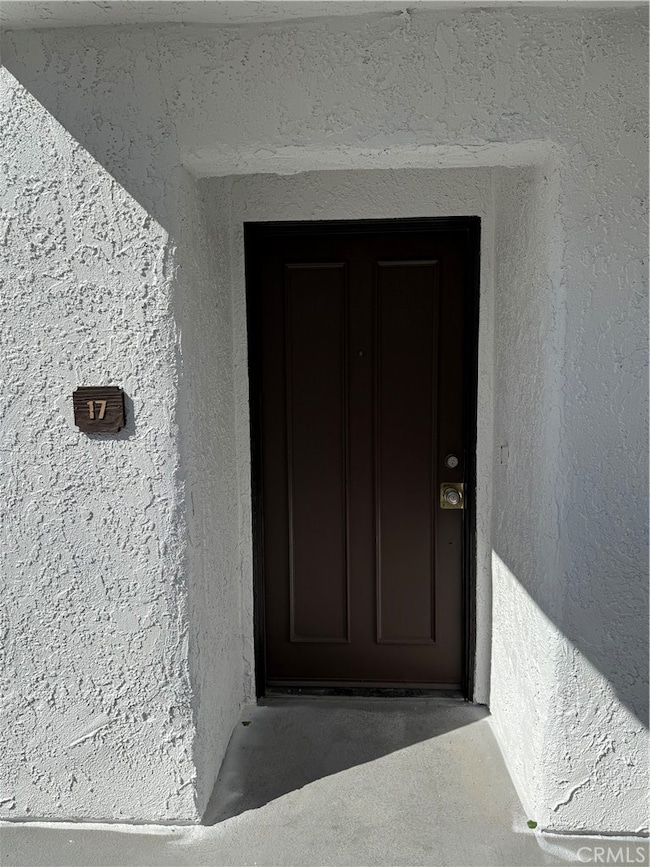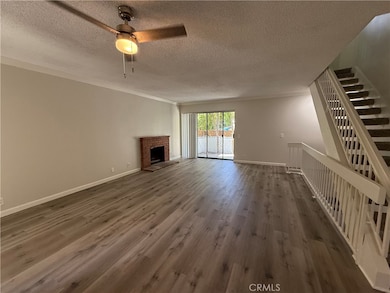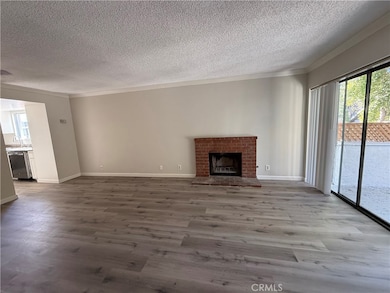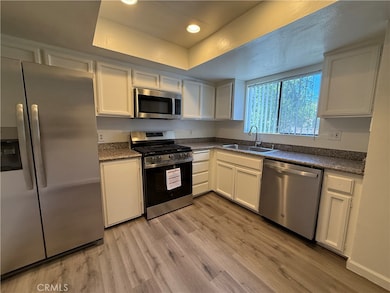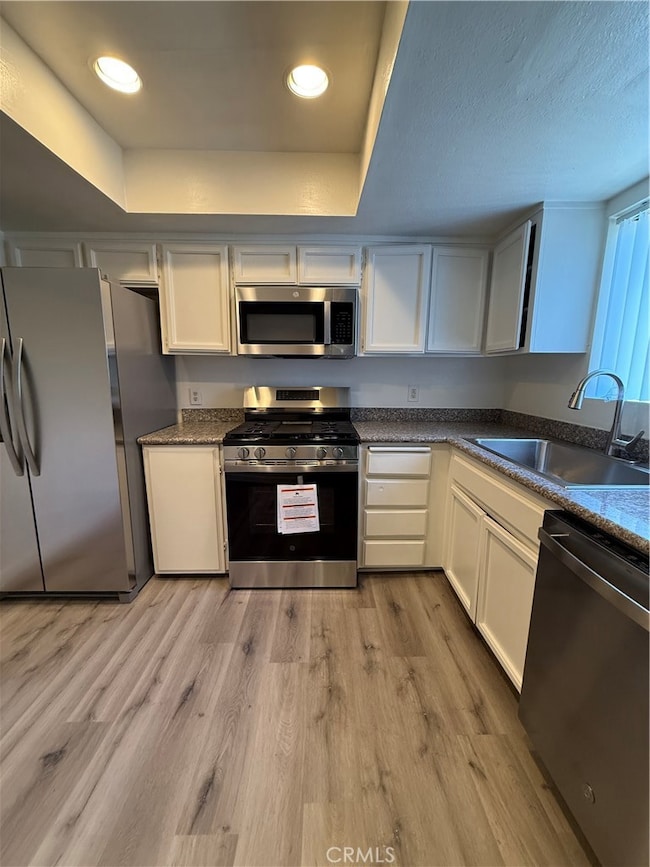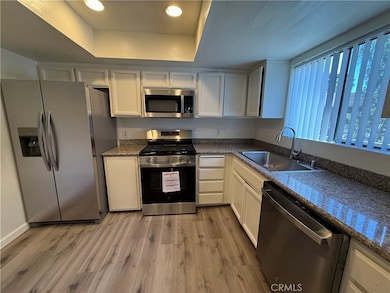5250 Colodny Dr Unit 17 Agoura Hills, CA 91301
Highlights
- Heated Spa
- View of Trees or Woods
- Dual Staircase
- Sumac Elementary School Rated A
- 1.03 Acre Lot
- Granite Countertops
About This Home
Welcome to your new home in the heart of Agoura Hills, CA. This stunning 2-bedroom, 2.5-bathroom apartment offers a living experience with a host of modern amenities. The apartment features a cozy fireplace, perfect for those chilly evenings, and a brand-new fridge, stove, dishwasher and huge sink to cater to all your culinary needs. The convenience of an in-unit washer and dryer, along with central AC, ensures a comfortable and hassle-free lifestyle. The apartment also boasts new flooring throughout, adding a fresh and contemporary feel. The large private patio and two balconies provide ample outdoor space for relaxation or entertaining. A two-car garage offers secure parking, while the on-site manager ensures prompt attention to all your needs. To top it all off, a hot tub awaits to melt away the stresses of the day. Experience the best of Agoura Hills living in this beautiful apartment. We also offer Online Rent Payments for paying rent a breeze. Tenants are responsible for own electricity, gas, and water. Water, gas, and electricity are indivudally metered. Trash is also billed and it is around $25/mo. Winter move in special. 1 month free rent for move ins prior to 12/1. Subject to change contact office for most up to date information.
Listing Agent
Brandon Nelson, Broker Brokerage Phone: 818-470-6443 License #02099490 Listed on: 11/04/2025

Property Details
Home Type
- Multi-Family
Year Built
- Built in 1988
Lot Details
- 1.03 Acre Lot
- Two or More Common Walls
- Wood Fence
- Stucco Fence
- Density is up to 1 Unit/Acre
Parking
- 2 Car Attached Garage
Property Views
- Woods
- Hills
- Valley
Home Design
- Apartment
- Entry on the 1st floor
Interior Spaces
- 1,200 Sq Ft Home
- 3-Story Property
- Dual Staircase
- Gas Fireplace
- Blinds
- Combination Dining and Living Room
- Den with Fireplace
- Laminate Flooring
Kitchen
- Breakfast Area or Nook
- Eat-In Kitchen
- Gas Range
- Microwave
- Freezer
- Dishwasher
- Granite Countertops
- Disposal
Bedrooms and Bathrooms
- 2 Bedrooms
- All Upper Level Bedrooms
- Walk-In Closet
- Bathtub with Shower
- Exhaust Fan In Bathroom
Laundry
- Laundry Room
- Laundry in Garage
- Dryer
- Washer
Home Security
- Carbon Monoxide Detectors
- Fire and Smoke Detector
- Firewall
Outdoor Features
- Heated Spa
- Patio
Utilities
- Central Heating and Cooling System
- Vented Exhaust Fan
- High-Efficiency Water Heater
Listing and Financial Details
- Security Deposit $1,000
- 12-Month Minimum Lease Term
- Available 11/4/25
- Tax Tract Number 241111
- Assessor Parcel Number 2055007066
Community Details
Overview
- No Home Owners Association
- 28 Units
- Agoura Park Subdivision
- Foothills
- Mountainous Community
Recreation
- Park
- Dog Park
- Horse Trails
- Hiking Trails
Pet Policy
- Pet Deposit $500
Security
- Resident Manager or Management On Site
Map
Source: California Regional Multiple Listing Service (CRMLS)
MLS Number: SR25253527
- 5241 Colodny Dr Unit 403
- 5241 Colodny Dr Unit 104
- 5291 Colodny Dr Unit 5
- 5259 Lewis Rd
- 5324 Chesebro Rd
- 0 Laura la Plante Dr Unit SR25173551
- 28207 Laura la Plante Dr
- 5429 Fairview Place
- 5520 Fairview Place
- 1 Canyon Way
- 0 Canyon Way Unit 25602877
- 28512 Conejo View Dr
- 28521 Conejo View Dr
- 5734 Fairview Place
- 28333 Foothill Dr
- 5066 Chesebro Rd
- 6000 Lapworth Dr
- 5934 Colodny Dr
- 28916 Valley Heights Dr
- 4351 Cornell Rd
- 5250 Colodny Dr Unit 21
- 5302-5304 Colodny Dr
- 5241 Colodny Dr Unit 403
- 5310 Colodny Dr Unit 5
- 5321 Colodny Dr Unit 3
- 28403 Waring Place
- 28510 W Driver Ave
- 5539 Fairview Place
- 5617 Colodny Dr
- 5734 Fairview Place
- 28713 Conejo View Dr
- 29128 Oak Creek Ln
- 29128 Oak Creek Ln Unit FL2-ID10660A
- 29128 Oak Creek Ln Unit FL2-ID10515A
- 29128 Oak Creek Ln Unit FL2-ID4783A
- 29128 Oak Creek Ln Unit FL1-ID10565A
- 29128 Oak Creek Ln Unit FL2-ID10503A
- 29128 Oak Creek Ln Unit FL2-ID10498A
- 29128 Oak Creek Ln Unit FL1-ID10376A
- 29128 Oak Creek Ln Unit FL1-ID8726A
