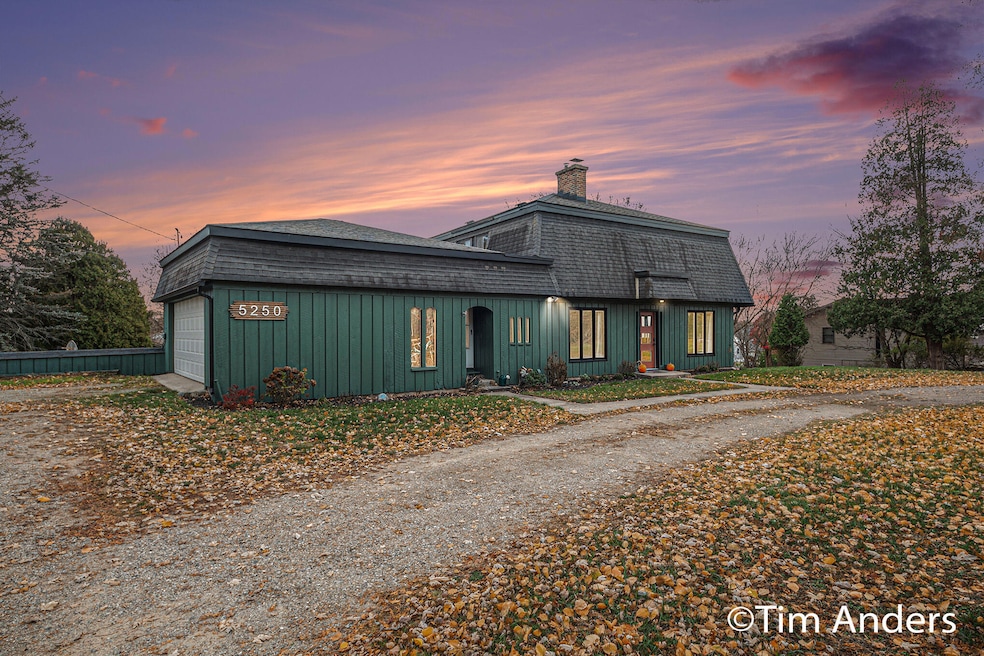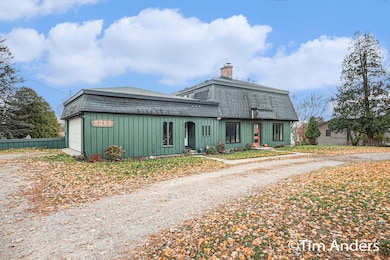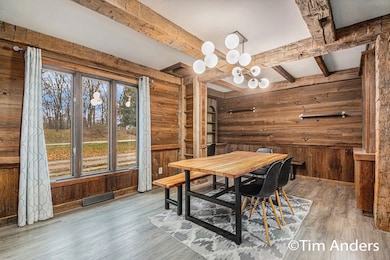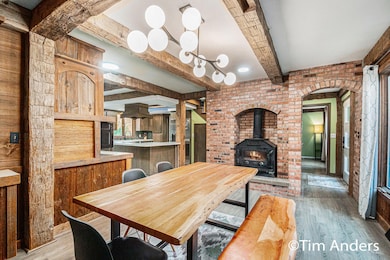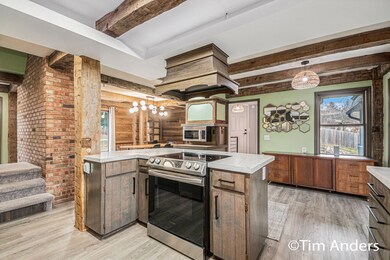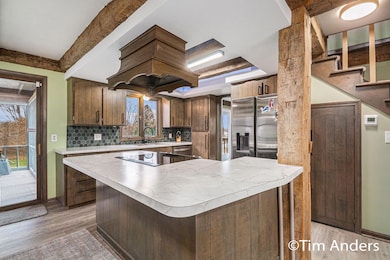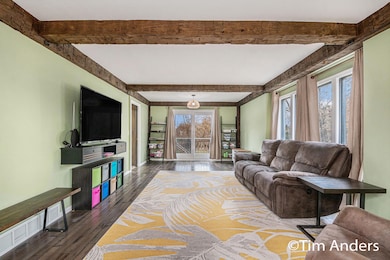5250 Ivanrest Ave SW Wyoming, MI 49418
South Grandville NeighborhoodEstimated payment $2,967/month
Highlights
- Popular Property
- 1.1 Acre Lot
- Deck
- Grandville Grand View Elementary School Rated A-
- Chalet
- Hilly Lot
About This Home
Discover a distinctive Mansard style home in Grandville that has been beautifully remodeled and is ready for its next owner. This four bedroom, two bath residence blends classic architecture with warm rustic charm and modern updates throughout. The main level features rich wood textures, exposed beams, brick archways, and a wood burning stove that creates an inviting gathering space. The updated kitchen offers custom cabinetry, a dramatic range hood, newer appliances, and marble style counters that open to the dining area with great natural light. The walkout lower level expands the living space with a lodge inspired bonus room and a dedicated heated workshop with a garage door, perfect for hobbyists, storage, lawn equipment, project space, or convenient access for tools and gear. All four bedrooms are generous in size and offer fresh finishes. The large backyard includes terraced stone walls, a screened porch, and an elevated deck for multiple outdoor living areas, while the two stall attached garage adds everyday convenience. Located close to downtown Grandville, RiverTown Crossings, Maple Hill Golf Course, Kent Trails, parks, restaurants, and major travel routes, this home offers a unique blend of style, updates, usability, and location. Call today for a private showing!
Listing Agent
Berkshire Hathaway HomeServices Michigan Real Estate (Main) License #6501233200 Listed on: 11/13/2025

Co-Listing Agent
Berkshire Hathaway HomeServices Michigan Real Estate (Main) License #6501299915
Home Details
Home Type
- Single Family
Est. Annual Taxes
- $7,100
Year Built
- Built in 1965
Lot Details
- 1.1 Acre Lot
- Shrub
- Terraced Lot
- Hilly Lot
- Back Yard Fenced
Parking
- 3 Car Attached Garage
- Side Facing Garage
- Unpaved Driveway
Home Design
- Chalet
- Composition Roof
- Asphalt Roof
- Wood Siding
Interior Spaces
- 2,200 Sq Ft Home
- 2-Story Property
- Wood Burning Fireplace
- Garden Windows
- Mud Room
- Family Room with Fireplace
- Screened Porch
Kitchen
- Eat-In Kitchen
- Oven
- Range
- Dishwasher
- Kitchen Island
Flooring
- Carpet
- Laminate
- Ceramic Tile
Bedrooms and Bathrooms
- 4 Bedrooms
- En-Suite Bathroom
Laundry
- Laundry on main level
- Laundry in Bathroom
- Gas Dryer Hookup
Finished Basement
- Walk-Out Basement
- Basement Fills Entire Space Under The House
Outdoor Features
- Deck
Utilities
- Forced Air Heating and Cooling System
- Heating System Uses Natural Gas
- Natural Gas Water Heater
- Septic Tank
- Septic System
- High Speed Internet
- Internet Available
- Cable TV Available
Community Details
- No Home Owners Association
Map
Home Values in the Area
Average Home Value in this Area
Tax History
| Year | Tax Paid | Tax Assessment Tax Assessment Total Assessment is a certain percentage of the fair market value that is determined by local assessors to be the total taxable value of land and additions on the property. | Land | Improvement |
|---|---|---|---|---|
| 2025 | $6,443 | $172,700 | $0 | $0 |
| 2024 | $6,443 | $173,900 | $0 | $0 |
| 2023 | $6,456 | $159,300 | $0 | $0 |
| 2022 | $3,606 | $135,300 | $0 | $0 |
| 2021 | $3,522 | $132,200 | $0 | $0 |
| 2020 | $3,216 | $93,700 | $0 | $0 |
| 2019 | $3,288 | $88,200 | $0 | $0 |
| 2018 | $3,228 | $81,600 | $0 | $0 |
| 2017 | $3,337 | $82,900 | $0 | $0 |
| 2016 | $2,679 | $75,200 | $0 | $0 |
| 2015 | $2,640 | $75,200 | $0 | $0 |
| 2013 | -- | $71,900 | $0 | $0 |
Property History
| Date | Event | Price | List to Sale | Price per Sq Ft | Prior Sale |
|---|---|---|---|---|---|
| 11/13/2025 11/13/25 | For Sale | $449,900 | +87.5% | $205 / Sq Ft | |
| 02/22/2022 02/22/22 | Sold | $240,000 | +9.1% | $109 / Sq Ft | View Prior Sale |
| 12/13/2021 12/13/21 | Pending | -- | -- | -- | |
| 12/09/2021 12/09/21 | For Sale | $219,900 | -- | $100 / Sq Ft |
Purchase History
| Date | Type | Sale Price | Title Company |
|---|---|---|---|
| Warranty Deed | $240,000 | None Listed On Document | |
| Warranty Deed | $140,000 | Attorney | |
| Interfamily Deed Transfer | -- | Attorney | |
| Quit Claim Deed | -- | Attorney |
Mortgage History
| Date | Status | Loan Amount | Loan Type |
|---|---|---|---|
| Open | $222,000 | New Conventional |
Source: MichRIC
MLS Number: 25058155
APN: 41-17-33-101-003
- 3374 Kettle River Ct SW
- 2956 Florence Dr SW
- 5641 Courtney Lynn Ct
- 5271 Virginia Ln SW
- 3334 Snake River St SW Unit 77
- 3325 Kings River St SW Unit 47
- Uptown Plan at The Highlands at Rivertown Park
- 3327 Kings River St SW Unit 46
- 3335 Kings River St SW Unit 42
- 3337 Kings River St SW Unit 41
- 4818 Hidden River Ave SW Unit 51
- 4817 Denali River Ave SW
- 5664 Nancy Dr SW
- 4833 Denali River Ave SW
- 5261 Snyder Dr SW
- 3508 River Run St
- 3111 Sandy Dr SW
- 4868 Ausable River Dr SW
- 2761 56th St SW
- 3783 56th St SW
- 3479 Crystal River St
- 4702 Rivertown Commons Dr SW
- 2587 Pine Dunes Dr SW
- 5001 Byron Center Ave SW
- 5700 Wilson Ave SW
- 2331 Cadotte Dr SW
- 4025 Pier Light Dr
- 5910 Bayberry Farms Dr
- 4205 Brookcrest Dr SW
- 4277 Stonebridge Dr SW
- 4194 Ivanrest Ave SW
- 4087 64th St SW
- 1961 Parkcrest Dr SW
- 4380-2 Wimbledon Dr SW
- 1860 R W Berends Dr SW
- 4345 Timber Ridge Trail SW
- 143 Brookmeadow North Ct SW
- 3356 Byron Center Ave SW
- 2334 Prairie Pkwy SW
- 3114 Byron Center Ave SW
