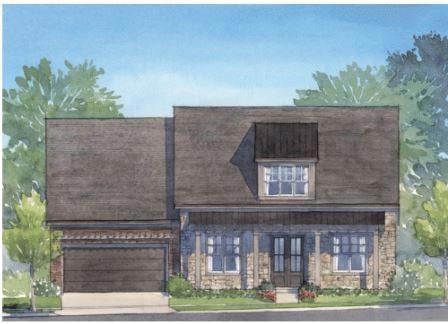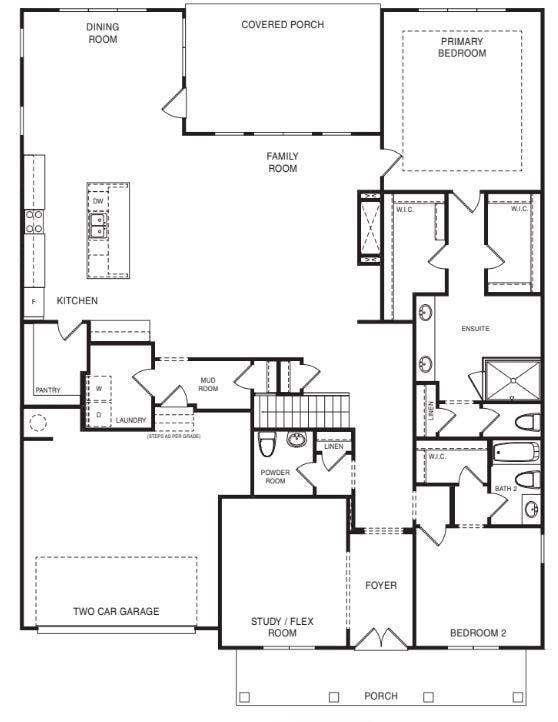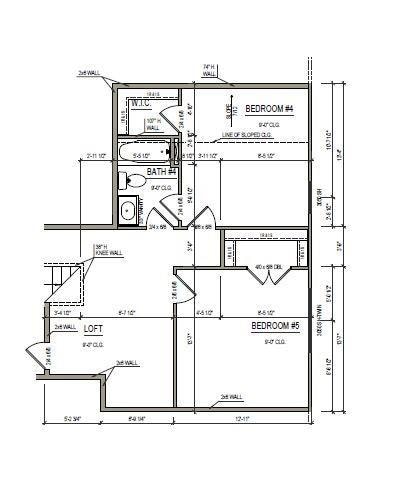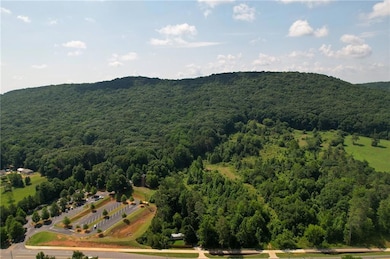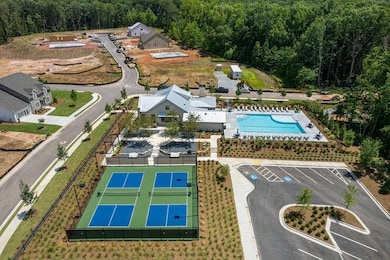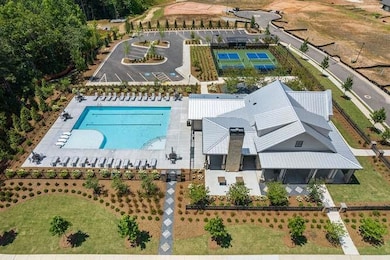5250 Memento Trace Cumming, GA 30040
Estimated payment $5,371/month
Highlights
- Open-Concept Dining Room
- New Construction
- Mountain View
- Kelly Mill Elementary School Rated A
- Separate his and hers bathrooms
- Clubhouse
About This Home
Welcome to Heirloom by Empire—Cumming’s most sought-after community blending luxury, lifestyle, and mountain beauty. From the oversized covered patio overlooking lush greenery to the gourmet kitchen with expansive island and walk-in pantry, every space is thoughtfully designed for both comfort and entertaining. Enjoy a spacious main-level primary suite, smart-home features, and elegant finishes throughout—engineered hardwoods, Moen fixtures, and stainless appliances included. Residents enjoy unmatched access to trails, pickleball, clubhouse, and resort-style pool—all minutes from Sawnee Mountain, Lake Lanier, GA-400, and top-rated Forsyth County schools.
Home Details
Home Type
- Single Family
Year Built
- Built in 2025 | New Construction
Lot Details
- 0.34 Acre Lot
- Private Entrance
- Landscaped
- Irrigation Equipment
- Mountainous Lot
- Private Yard
- Back and Front Yard
HOA Fees
- $300 Monthly HOA Fees
Parking
- 2 Car Attached Garage
- Front Facing Garage
- Garage Door Opener
Home Design
- 2-Story Property
- Farmhouse Style Home
- Cottage
- Slab Foundation
- Composition Roof
- Three Sided Brick Exterior Elevation
- HardiePlank Type
Interior Spaces
- 3,600 Sq Ft Home
- Crown Molding
- Tray Ceiling
- Ceiling height of 9 feet on the main level
- Double Pane Windows
- Entrance Foyer
- Family Room with Fireplace
- Open-Concept Dining Room
- Home Office
- Loft
- Mountain Views
Kitchen
- Open to Family Room
- Walk-In Pantry
- Gas Cooktop
- Range Hood
- Microwave
- Dishwasher
- Kitchen Island
- Solid Surface Countertops
- Disposal
Flooring
- Wood
- Carpet
- Ceramic Tile
- Luxury Vinyl Tile
Bedrooms and Bathrooms
- Oversized primary bedroom
- 4 Bedrooms | 3 Main Level Bedrooms
- Primary Bedroom on Main
- Dual Closets
- Walk-In Closet
- Separate his and hers bathrooms
- In-Law or Guest Suite
- Dual Vanity Sinks in Primary Bathroom
- Low Flow Plumbing Fixtures
- Separate Shower in Primary Bathroom
Laundry
- Laundry Room
- Laundry in Hall
- Laundry on main level
- Electric Dryer Hookup
Home Security
- Carbon Monoxide Detectors
- Fire and Smoke Detector
Outdoor Features
- Covered Patio or Porch
- Rain Gutters
Location
- Property is near schools
- Property is near shops
Schools
- Sawnee Elementary School
- Otwell Middle School
- Forsyth Central High School
Utilities
- Cooling Available
- Heating System Uses Natural Gas
- Underground Utilities
- Gas Water Heater
- High Speed Internet
- Phone Available
- Cable TV Available
Listing and Financial Details
- Home warranty included in the sale of the property
- Tax Lot 157
Community Details
Overview
- Heirloom Subdivision
- Rental Restrictions
Amenities
- Clubhouse
Recreation
- Pickleball Courts
- Trails
Map
Home Values in the Area
Average Home Value in this Area
Property History
| Date | Event | Price | List to Sale | Price per Sq Ft |
|---|---|---|---|---|
| 07/13/2025 07/13/25 | Pending | -- | -- | -- |
| 06/13/2025 06/13/25 | For Sale | $810,683 | -- | $225 / Sq Ft |
Source: First Multiple Listing Service (FMLS)
MLS Number: 7597615
- 5330 Keepsake Ct
- 5385 Keepsake Ct
- 5325 Keepsake Ct
- 5360 Memento Trace
- 5330 Memento Trace
- 1793 Johnson Rd
- 2470 Bridle Bridge Trail
- 2550 Crimson Downs Dr
- 2740 Crimson Downs Dr
- 4510 Natchez Ln
- 4660 Rosarian Dr
- 4855 Wayt Farm Overlook
- 4410 Natchez Ln
- 1680 Greystone Rd
- 2520 Barley Downs Cir
- 2330 Cheatham Creek Ct
- 4540 Natchez Ln
- 2860 Prestwood Dr
- 2870 Prestwood Dr
- 2980 Prestwood Dr
