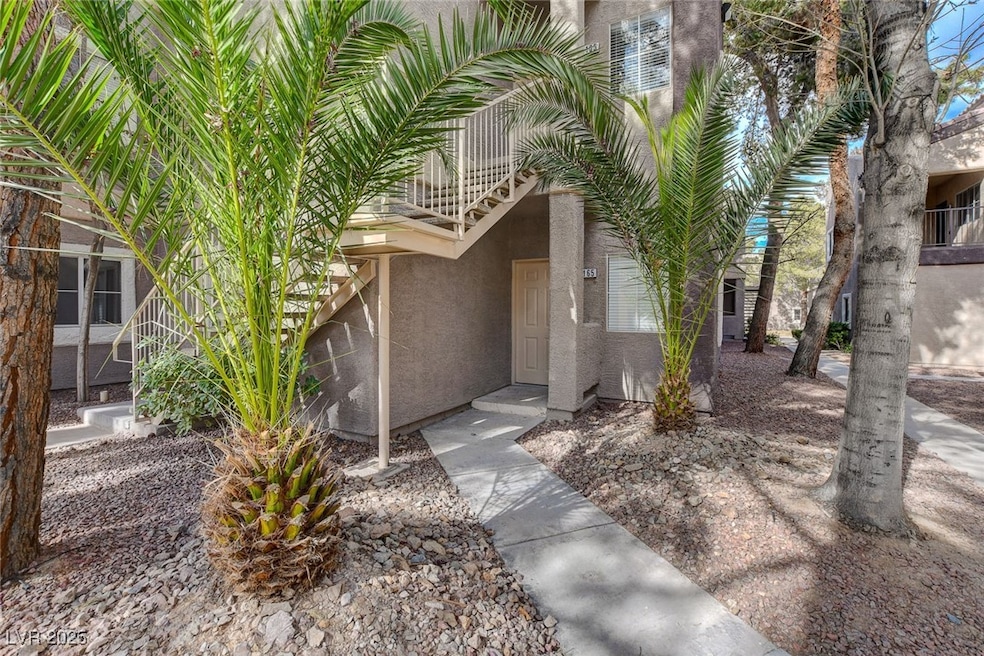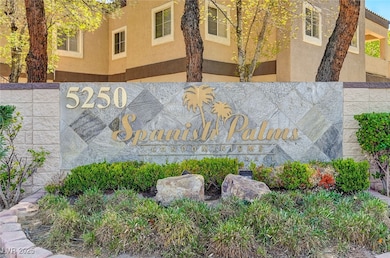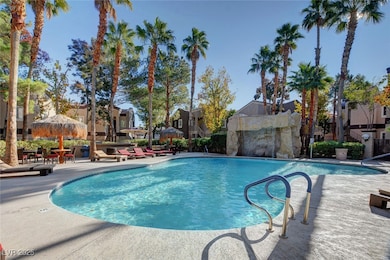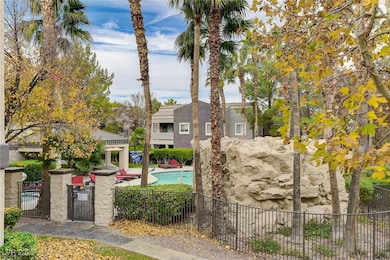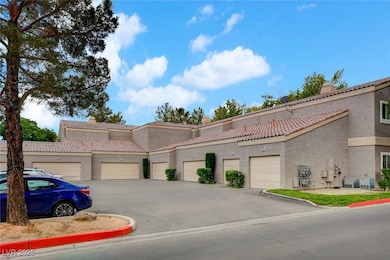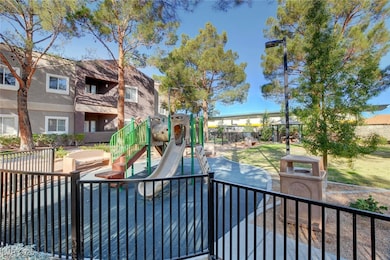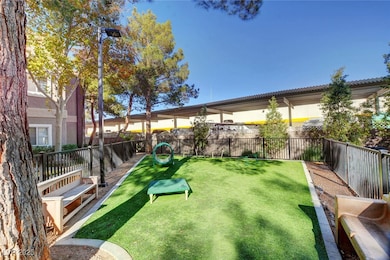5250 S Rainbow Blvd Unit 1165 Las Vegas, NV 89118
Estimated payment $1,999/month
Highlights
- Fitness Center
- Clubhouse
- Community Pool
- Gated Community
- Main Floor Primary Bedroom
- Balcony
About This Home
POOLSIDE PREMIUM UNIT! Downstairs LUXURY CONDO in a Resort-Style GUARD-GATED Community with 24 HOURS SECURITY*BEST LOCATION Right Across from the Gorgeous Pool Area with Lush Landscape, Palapas, Babq area and a Massive Water Fall with a Tropical feel*2 Bedrooms, 2 Bathrooms, Attached 2 CAR GARAGE*Most popular floor plan with the Primary Suite completely separate from the Secondary Bedroom*MODERN LUXURY FLOORING throughout all main areas*Painted cabinets*STAINLESS STEEL APPLIANCES*GRANITE COUNTERTOPS in kitchen and bathrooms*Family room with beautiful FIREPLACE and BALCONY*The 2 Car Garage access is from the inside of the unit* Located Centrally in Las Vegas near World-Class Dining, Shopping, and Entertainment, this Exclusive Community offers both Security and Tranquillity*The Community also offers a MODERN FITNESS CENTER and Beautifully Landscaped Parks*WATER,SEWER AND TRASH INCLUDED in HOA fee*Tenant with lease until 6/2026*
Listing Agent
Realty ONE Group, Inc Brokerage Phone: (702) 419-4378 License #S.0067669 Listed on: 02/15/2025

Property Details
Home Type
- Condominium
Est. Annual Taxes
- $1,425
Year Built
- Built in 1997
Lot Details
- East Facing Home
- Back Yard Fenced
- Stucco Fence
- Landscaped
HOA Fees
- $432 Monthly HOA Fees
Parking
- 2 Car Attached Garage
- Garage Door Opener
- Guest Parking
Home Design
- Tile Roof
- Stucco
Interior Spaces
- 1,034 Sq Ft Home
- 2-Story Property
- Ceiling Fan
- Gas Fireplace
- Blinds
- Family Room with Fireplace
Kitchen
- Gas Range
- Microwave
- Dishwasher
- Disposal
Flooring
- Carpet
- Luxury Vinyl Plank Tile
Bedrooms and Bathrooms
- 2 Bedrooms
- Primary Bedroom on Main
- 2 Full Bathrooms
Laundry
- Laundry on main level
- Dryer
- Washer
Outdoor Features
- Balcony
Schools
- Earl Elementary School
- Sawyer Grant Middle School
- Durango High School
Utilities
- Central Heating and Cooling System
- Heating System Uses Gas
- Underground Utilities
Community Details
Overview
- Association fees include ground maintenance, recreation facilities, sewer, security, trash, water
- Spanish Palms Condos Association, Phone Number (702) 940-7066
- Spanish Palms Condo Subdivision
- The community has rules related to covenants, conditions, and restrictions
Amenities
- Community Barbecue Grill
- Clubhouse
Recreation
- Community Playground
- Fitness Center
- Community Pool
- Community Spa
- Park
- Dog Park
Security
- Security Guard
- Gated Community
Map
Home Values in the Area
Average Home Value in this Area
Tax History
| Year | Tax Paid | Tax Assessment Tax Assessment Total Assessment is a certain percentage of the fair market value that is determined by local assessors to be the total taxable value of land and additions on the property. | Land | Improvement |
|---|---|---|---|---|
| 2025 | $1,425 | $54,621 | $23,800 | $30,821 |
| 2024 | $1,320 | $54,621 | $23,800 | $30,821 |
| 2023 | $1,320 | $55,499 | $26,950 | $28,549 |
| 2022 | $1,223 | $48,456 | $22,050 | $26,406 |
| 2021 | $1,132 | $46,281 | $20,650 | $25,631 |
| 2020 | $1,048 | $46,159 | $20,650 | $25,509 |
| 2019 | $983 | $45,293 | $19,950 | $25,343 |
| 2018 | $938 | $37,682 | $12,950 | $24,732 |
| 2017 | $1,093 | $37,274 | $11,900 | $25,374 |
| 2016 | $879 | $32,934 | $7,350 | $25,584 |
| 2015 | $876 | $32,149 | $6,650 | $25,499 |
| 2014 | $849 | $28,952 | $7,000 | $21,952 |
Property History
| Date | Event | Price | List to Sale | Price per Sq Ft | Prior Sale |
|---|---|---|---|---|---|
| 07/19/2025 07/19/25 | Price Changed | $275,000 | 0.0% | $266 / Sq Ft | |
| 07/19/2025 07/19/25 | For Sale | $275,000 | -1.8% | $266 / Sq Ft | |
| 06/07/2025 06/07/25 | Off Market | $280,000 | -- | -- | |
| 05/09/2025 05/09/25 | Price Changed | $280,000 | -1.8% | $271 / Sq Ft | |
| 04/19/2025 04/19/25 | Price Changed | $285,000 | -1.7% | $276 / Sq Ft | |
| 03/28/2025 03/28/25 | Price Changed | $290,000 | -1.7% | $280 / Sq Ft | |
| 03/15/2025 03/15/25 | Price Changed | $295,000 | -1.7% | $285 / Sq Ft | |
| 02/25/2025 02/25/25 | Price Changed | $299,999 | -3.2% | $290 / Sq Ft | |
| 02/15/2025 02/15/25 | For Sale | $310,000 | 0.0% | $300 / Sq Ft | |
| 06/20/2024 06/20/24 | Rented | $1,650 | 0.0% | -- | |
| 06/19/2024 06/19/24 | Under Contract | -- | -- | -- | |
| 05/21/2024 05/21/24 | For Rent | $1,650 | +1.5% | -- | |
| 03/29/2022 03/29/22 | For Rent | $1,625 | 0.0% | -- | |
| 03/29/2022 03/29/22 | Rented | $1,625 | 0.0% | -- | |
| 07/20/2012 07/20/12 | Sold | $93,500 | +4.0% | $90 / Sq Ft | View Prior Sale |
| 06/20/2012 06/20/12 | Pending | -- | -- | -- | |
| 05/04/2012 05/04/12 | For Sale | $89,900 | -- | $87 / Sq Ft |
Purchase History
| Date | Type | Sale Price | Title Company |
|---|---|---|---|
| Bargain Sale Deed | -- | None Available | |
| Interfamily Deed Transfer | -- | Chicago Title Las Vegas | |
| Bargain Sale Deed | $93,500 | Chicago Title Las Vegas | |
| Bargain Sale Deed | $93,500 | Chicago Title Las Vegas | |
| Interfamily Deed Transfer | -- | None Available | |
| Interfamily Deed Transfer | -- | None Available | |
| Interfamily Deed Transfer | -- | None Available | |
| Interfamily Deed Transfer | -- | National Alliance Title | |
| Bargain Sale Deed | $252,990 | National Alliance Title |
Mortgage History
| Date | Status | Loan Amount | Loan Type |
|---|---|---|---|
| Previous Owner | $202,392 | Stand Alone Refi Refinance Of Original Loan |
Source: Las Vegas REALTORS®
MLS Number: 2656566
APN: 163-26-214-325
- 5250 S Rainbow Blvd Unit 2101
- 5250 S Rainbow Blvd Unit 1132
- 5250 S Rainbow Blvd Unit 2138
- 5250 S Rainbow Blvd Unit 1180
- 5250 S Rainbow Blvd Unit 1155
- 5250 S Rainbow Blvd Unit 2184
- 5250 S Rainbow Blvd Unit 1075
- 5250 S Rainbow Blvd Unit 2029
- 5250 S Rainbow Blvd Unit 2108
- 5250 S Rainbow Blvd Unit 1010
- 5250 S Rainbow Blvd Unit 1004
- 5250 S Rainbow Blvd Unit 2003
- 5072 S Rainbow Blvd Unit 104
- 5062 S Rainbow Blvd Unit 105
- 65 Princeville Ln
- 5024 S Rainbow Blvd Unit 203
- 5024 S Rainbow Blvd Unit 103
- 5042 S Rainbow Blvd Unit 103
- 5244 Shasta Lake Way
- 5030 S Rainbow Blvd Unit 101
- 5250 S Rainbow Blvd Unit 1024
- 5250 S Rainbow Blvd Unit 2105
- 5250 S Rainbow Blvd Unit 1106
- 5250 S Rainbow Blvd Unit 1097
- 5250 S Rainbow Blvd Unit 2181
- 5250 S Rainbow Blvd Unit 2156
- 5250 S Rainbow Blvd Unit 2184
- 5250 S Rainbow Blvd Unit 2104
- 5250 S Rainbow Blvd Unit 1010
- 5250 S Rainbow Blvd Unit 2040
- 5250 S Rainbow Blvd Unit 2010
- 5052 S Rainbow Blvd Unit 201
- 5068 S Rainbow Blvd Unit 101
- 6667 Whistling Swan Way
- 5062 S Rainbow Blvd Unit 105
- 5062 S Rainbow Blvd Unit 201
- 5236 Ladyhawk Way
- 5070 S Rainbow Blvd Unit 104
- 5076 S Rainbow Blvd Unit 106
- 5046 S Rainbow Blvd Unit 102
