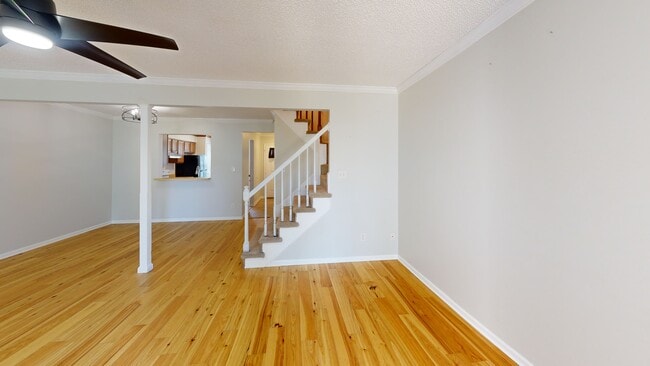
5250 Settlers Park Dr Virginia Beach, VA 23464
Estimated payment $1,718/month
Highlights
- Hot Property
- Home fronts a canal
- Home Office
- Salem Middle School Rated A
- Attic
- Breakfast Area or Nook
About This Home
Beautiful outdoor spot on the pond in Indian Lakes with 2 beds and 2 1/2 baths. HVAC replaced in 2019, roof in 2014, windows in 2021 - Home has a great kitchen and nice size dining area that opens to the huge den! Upstairs you will have all your bedrooms and 2 full baths. Home is move in ready!
Townhouse Details
Home Type
- Townhome
Est. Annual Taxes
- $2,635
Year Built
- Built in 1984
Lot Details
- Home fronts a canal
- Back Yard Fenced
HOA Fees
- $20 Monthly HOA Fees
Home Design
- Brick Exterior Construction
- Slab Foundation
- Asphalt Shingled Roof
- Vinyl Siding
Interior Spaces
- 1,400 Sq Ft Home
- 2-Story Property
- Ceiling Fan
- Wood Burning Fireplace
- Entrance Foyer
- Home Office
- Utility Closet
- Water Views
- Scuttle Attic Hole
Kitchen
- Breakfast Area or Nook
- Electric Range
- Dishwasher
Flooring
- Carpet
- Laminate
Bedrooms and Bathrooms
- 2 Bedrooms
- En-Suite Primary Bedroom
Laundry
- Dryer
- Washer
Parking
- 4 Car Parking Spaces
- Driveway
Outdoor Features
- Patio
- Porch
Schools
- Providence Elementary School
- Salem Middle School
- Salem High School
Utilities
- Forced Air Heating and Cooling System
- Heat Pump System
- Electric Water Heater
- Cable TV Available
Community Details
Overview
- Indian Lakes Subdivision
Recreation
- Community Playground
Map
Home Values in the Area
Average Home Value in this Area
Tax History
| Year | Tax Paid | Tax Assessment Tax Assessment Total Assessment is a certain percentage of the fair market value that is determined by local assessors to be the total taxable value of land and additions on the property. | Land | Improvement |
|---|---|---|---|---|
| 2024 | $2,367 | $244,000 | $80,000 | $164,000 |
| 2023 | $2,083 | $210,400 | $77,100 | $133,300 |
| 2022 | $1,956 | $197,600 | $67,000 | $130,600 |
| 2021 | $1,696 | $171,300 | $58,000 | $113,300 |
| 2020 | $1,626 | $159,800 | $52,000 | $107,800 |
| 2019 | $1,594 | $151,900 | $49,000 | $102,900 |
| 2018 | $1,523 | $151,900 | $49,000 | $102,900 |
| 2017 | $1,445 | $144,100 | $47,000 | $97,100 |
| 2016 | $1,311 | $132,400 | $43,000 | $89,400 |
| 2015 | $1,265 | $127,800 | $43,000 | $84,800 |
| 2014 | $1,277 | $133,400 | $47,000 | $86,400 |
Property History
| Date | Event | Price | Change | Sq Ft Price |
|---|---|---|---|---|
| 08/14/2025 08/14/25 | For Sale | $279,900 | -- | $200 / Sq Ft |
Purchase History
| Date | Type | Sale Price | Title Company |
|---|---|---|---|
| Bargain Sale Deed | $270,000 | Title Resources Guaranty Compa |
Mortgage History
| Date | Status | Loan Amount | Loan Type |
|---|---|---|---|
| Open | $265,109 | FHA | |
| Previous Owner | $40,000 | Credit Line Revolving |
About the Listing Agent

Katie has been in the industry for over ten years. She is the owner of TRILOGY GROUP, powered by Long & Foster. She was the #1 Century 21 Realtor in the entire state of Virginia for 3 years before starting her our company, TRILOGY GROUP. Exceeding industry standards and accomplishing only the highest accolades Katie strives for treating her clients with Excellence Only.
Katie's Other Listings
Source: Real Estate Information Network (REIN)
MLS Number: 10597593
APN: 1465-75-5517
- 5213 Settlers Park Dr
- 1630 Jameson Dr
- 1528 Jameson Dr
- 5210 Breezewood Arch
- 5102 Settlers Park Dr
- 5256 Breezewood Arch
- 1617 Sweet Bay Ct
- 5254 Lake Victoria Arch
- 4905 Hillswick Dr
- 1716 Chilhowie Cir
- 1513 Mallory Ct
- 1408 Ships Landing
- 1404 Coldingham Ct
- 5104 Earlston Ln
- 1761 Gravenhurst Dr
- 1340 Burlington Rd
- 1339 Orillia Rd
- 1367 Hafford Rd
- 1325 Ettington Ln
- 5441 Brookfield Dr
- 1620 Sudbury Ct
- 5204 Breezewood Arch
- 1424 Deerpond Ln
- 1601 Hiawatha Dr
- 1436 Bridle Creek Blvd
- 1749 Lacrosse Dr
- 1508 Halter Dr
- 1504 Glenmont Ct
- 5100 Evesham Dr
- 1375 Longlac Rd
- 1540 Coolspring Way
- 1344 Hafford Rd
- 1323 Longlac Rd
- 5420 Albright Dr
- 2082 Lyndora Rd
- 5677 Rushmere Dr
- 5445 Peggy Cir
- 1318 Elk Ct
- 1577 Dylan Dr
- 5524 Mike Phillips Ct





