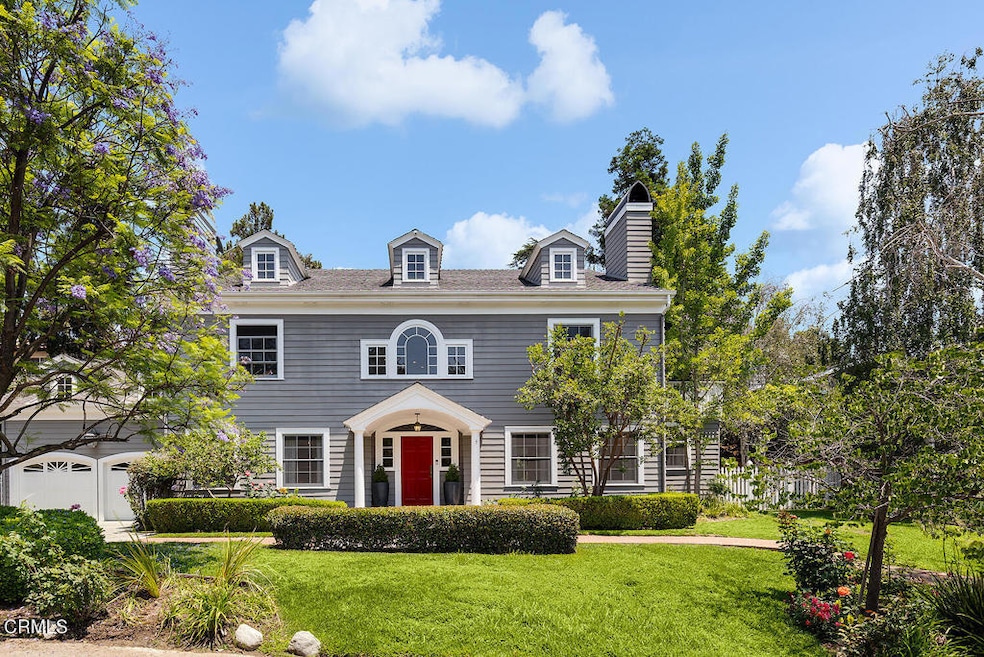5250 Vista Lejana Ln La Canada Flintridge, CA 91011
Highlights
- Guest House
- Filtered Pool
- Custom Home
- Palm Crest Elementary School Rated A+
- Primary Bedroom Suite
- 4-minute walk to Glenola Park
About This Home
Come see this elegant Center Hall Colonial Estate custom built in 1995, with many thoughtful, beautiful updates. This Troedsson designed one owner home, has been meticulously maintained. Crown and dentil moldings keep the true architectural details of an old world Colonial home, while the open floor plan gives way to modern touches, for a perfect balance of old and new. A dramatic curved staircase fills the formal entry way. There are four gas/wood burning fireplaces, hardwood flooring, an office, gourmet kitchen, high ceilings, and a media room. A master retreat boasts a fireplace, and an outdoor balcony with room to dine. The yard has an expansive lawn with a large pool and spa, porches, pool house, barbecue/entertainment area, and mature landscaping-all on one level. Property has street to street access on Vista Lejana Lane and Harter Lane. There is a guest house with a separate entrance. Abundant parking!
Home Details
Home Type
- Single Family
Est. Annual Taxes
- $13,640
Year Built
- Built in 1995
Lot Details
- 0.44 Acre Lot
- Wood Fence
- Block Wall Fence
- Landscaped
- Sprinkler System
- Lawn
- Back and Front Yard
Parking
- 2 Car Direct Access Garage
- Parking Available
- Driveway
- Off-Street Parking
Property Views
- Woods
- Mountain
Home Design
- Custom Home
- Colonial Architecture
- Turnkey
- Raised Foundation
- HardiePlank Type
Interior Spaces
- 4,485 Sq Ft Home
- 2-Story Property
- Open Floorplan
- Built-In Features
- Crown Molding
- Wainscoting
- Two Story Ceilings
- Ceiling Fan
- Recessed Lighting
- Decorative Fireplace
- Custom Window Coverings
- Window Screens
- Sliding Doors
- Formal Entry
- Family Room Off Kitchen
- Living Room with Fireplace
- Dining Room with Fireplace
- Center Hall
- Laundry Room
Kitchen
- Updated Kitchen
- Open to Family Room
- Eat-In Kitchen
- Breakfast Bar
- Walk-In Pantry
- Double Convection Oven
- Built-In Range
- Range Hood
- Microwave
- Freezer
- Dishwasher
- Kitchen Island
- Tile Countertops
- Utility Sink
Flooring
- Wood
- Carpet
Bedrooms and Bathrooms
- 5 Bedrooms
- Retreat
- Fireplace in Primary Bedroom
- Primary Bedroom Suite
- Walk-In Closet
- Dressing Area
- Makeup or Vanity Space
- Dual Vanity Sinks in Primary Bathroom
- Bathtub
- Walk-in Shower
- Exhaust Fan In Bathroom
- Linen Closet In Bathroom
Home Security
- Carbon Monoxide Detectors
- Fire and Smoke Detector
Pool
- Filtered Pool
- Heated In Ground Pool
- Heated Spa
- In Ground Spa
- Pool Cover
Outdoor Features
- Balcony
- Covered Patio or Porch
- Exterior Lighting
- Outdoor Grill
- Rain Gutters
Additional Homes
- Guest House
Utilities
- Central Heating and Cooling System
- Vented Exhaust Fan
- Water Heater
Listing and Financial Details
- Security Deposit $40,000
- 12-Month Minimum Lease Term
- Available 9/5/25
- Tax Lot 2
- Tax Tract Number 460
- Assessor Parcel Number 5864025056
Community Details
Overview
- Foothills
Recreation
- Hiking Trails
Pet Policy
- Call for details about the types of pets allowed
Map
Source: Pasadena-Foothills Association of REALTORS®
MLS Number: P1-23815
APN: 5864-025-056
- 1004 El Vago St
- 5703 Evening Canyon Dr
- 5386 Harter Ln
- 5766 Briartree Dr
- 943 Bay Tree Rd
- 5148 Angeles Crest Hwy
- 5714 Alder Ridge Dr
- 5271 Vista Miguel Dr
- 5130 Hayman Ave
- 1247 Journeys End Dr
- 5123 Caroli Ln
- 790 Starlight Heights Dr
- 5260 Gould Ave
- 805 Greenridge Dr
- 4811 Hill St
- 4804 La Canada Blvd
- 4720 Olive Ct
- 5227 Alta Canyada Rd
- 4929 Oakwood Ave
- 1105 Fairview Dr
- 5165 Alta Canyada Rd
- 1319 Flanders Rd
- 4634 La Canada Blvd
- 4623 El Camino Corto
- 4515 El Camino Corto
- 1622 Foothill Blvd
- 4359 Fairlawn Dr
- 5433 Castle Knoll Rd
- 1631 Leycross Dr
- 4841 Crown Ave
- 4956 Revlon Dr
- 2128 La Canada Crest Dr Unit 2
- 5354 Stardust Rd
- 4841 Revlon Dr
- 4254 Chevy Chase Dr
- 3622 Stancrest Dr Unit 3
- 3918 Park Place
- 2223 Montrose Ave Unit 5
- 4605 Leir Dr
- 2266 Del Mar Rd







