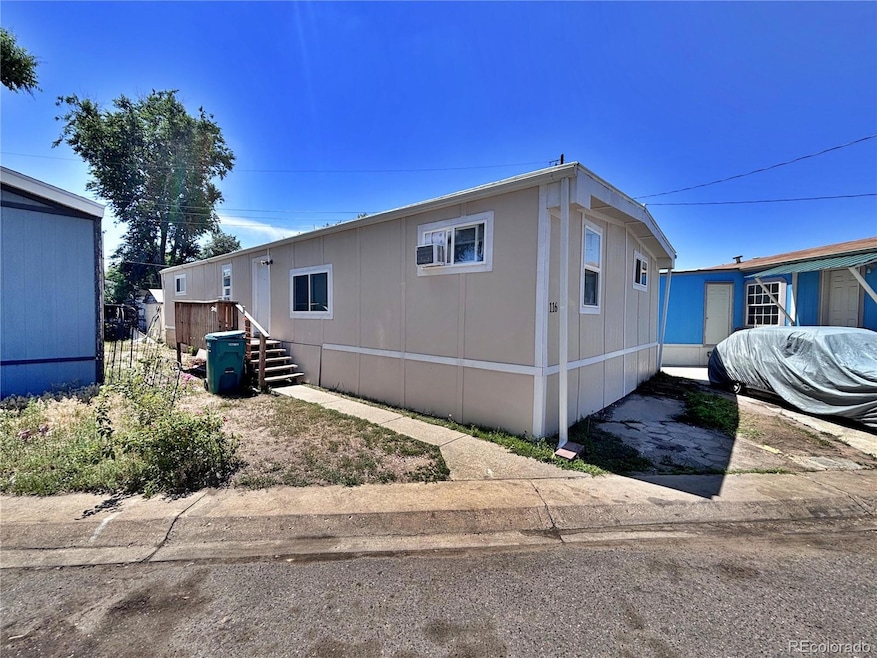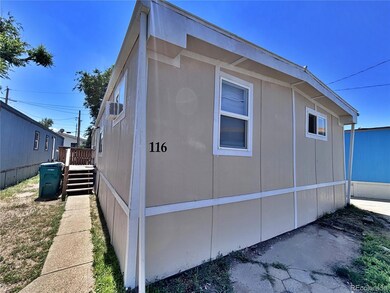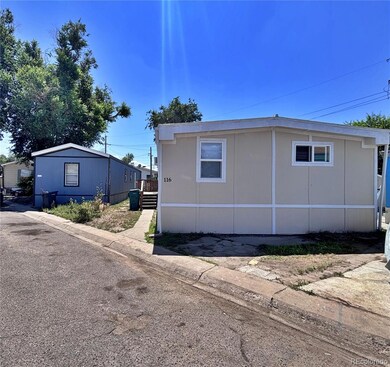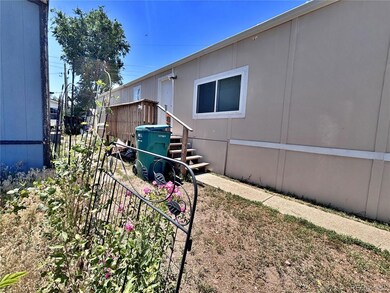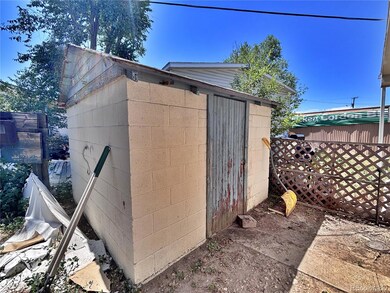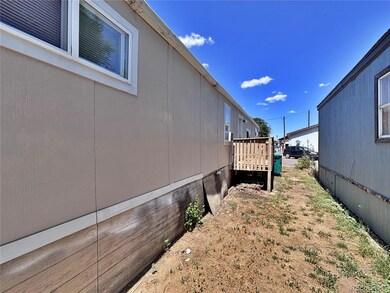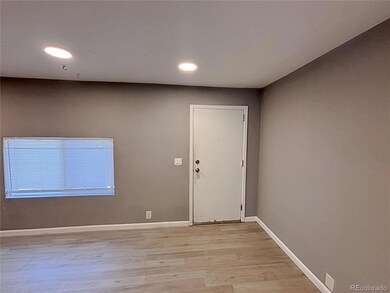5250 W 53rd Ave Unit 116 Arvada, CO 80002
Estimated payment $1,856/month
Highlights
- Open Floorplan
- Double Pane Windows
- Living Room
- Community Pool
- Built-In Features
- Community Playground
About This Home
Exceptionally Spacious 4-Bed in Inspiration Valley – Walk-In Closet, Eat-In Kitchen & Shed
Lot #116 in Inspiration Valley delivers room to live large. Built in 1977 and measuring 56' x 24', this 4-bedroom, 2-bath home features a wide-open floorplan with generous square footage, an eat-in kitchen with all appliances included, tons of cabinet and counter space, and a walk-in closet in one of the bedrooms. Linoleum flooring throughout and tile in one bathroom make upkeep easy.
Outside, enjoy your own storage shed and walkable access to the community pool and playground. Lot rent is $1,232/month and includes water and trash. All buyers must obtain park approval. Loan options available upon request.
Inspiration Valley is a pet-friendly community with nearby attractions like Red Rocks Park, Denver Botanic Gardens, and the Clyfford Still Museum. Public transportation is also available to make getting around a breeze.
Drone Footage:
Listing Agent
Brokers Guild Real Estate Brokerage Email: joshzbooking@gmail.com,561-400-7118 License #100082340 Listed on: 07/11/2025

Property Details
Home Type
- Manufactured Home
Year Built
- Built in 1977
Lot Details
- 1,316 Sq Ft Lot
- Land Lease of $1,232 per month expires 12/31/25
HOA Fees
- $1,232 Monthly HOA Fees
Parking
- 1 Parking Space
Home Design
- Membrane Roofing
- Vinyl Siding
Interior Spaces
- 1,316 Sq Ft Home
- Open Floorplan
- Built-In Features
- Double Pane Windows
- Living Room
- Dining Room
- Laminate Flooring
Kitchen
- Range Hood
- Microwave
- Dishwasher
Bedrooms and Bathrooms
- 4 Main Level Bedrooms
- 2 Full Bathrooms
Laundry
- Dryer
- Washer
Schools
- Swanson Elementary School
- North Arvada Middle School
- Arvada High School
Mobile Home
- Mobile Home is 24 x 56 Feet
- Manufactured Home
Utilities
- Forced Air Heating System
Listing and Financial Details
- Exclusions: All Seller's Personal Property
- Assessor Parcel Number 844205
Community Details
Overview
- Association fees include trash, water
- Inspiration Valley Manufactured Home Community Association, Phone Number (303) 422-4748
- Inspiration Valley Manufactured Home Community
Recreation
- Community Playground
- Community Pool
Map
Home Values in the Area
Average Home Value in this Area
Property History
| Date | Event | Price | List to Sale | Price per Sq Ft |
|---|---|---|---|---|
| 10/05/2025 10/05/25 | Price Changed | $100,000 | -16.6% | $76 / Sq Ft |
| 08/14/2025 08/14/25 | Price Changed | $119,900 | -11.2% | $91 / Sq Ft |
| 07/11/2025 07/11/25 | For Sale | $135,000 | -- | $103 / Sq Ft |
Source: REcolorado®
MLS Number: 9446485
- 5250 W 53rd Ave Unit 125
- 5400 Sheridan Blvd Unit 223
- 5400 Sheridan Blvd Unit 135
- 5400 Sheridan Blvd Unit 194
- 5400 Sheridan Blvd Unit 167
- 4877 Chase St
- 4860 Depew St
- 4963 Harlan St
- 6247 W 53rd Ave
- 6105 W 49th Place
- 4835 Harlan St Unit 14-17
- 4995 N Raleigh St
- 5138 W 46th Ave
- 4805 Stuart St
- 6801 W 52nd Ave
- 5249 Osceola St
- 5347 Osceola St
- 5375 W 60th Ave
- 5375 W 60th Ave Unit 2
- 5115 Osceola St
- 5670 W 52nd Ave
- 5670 W 51st Ave
- 8150-8152 Ames Way Unit 8150 up
- 4703 W 52nd Ave
- 4750 Ingalls St
- 6875 W 56th Ave
- 6029 Benton St Unit ID1263535P
- 5045 Osceola St
- 5322 Reed St Unit Cozy 1 bedroom apartment
- 6020 Wolff St
- 6057 Jay St
- 4560 Tennyson St
- 6066 Lamar St
- 4509 Tennyson St
- 4505 Tennyson St
- 4603 Otis St
- 4603 Otis St
- 4605 Quitman St
- 5025 Lowell Blvd Unit 6
- 3700 W 49th Ave
