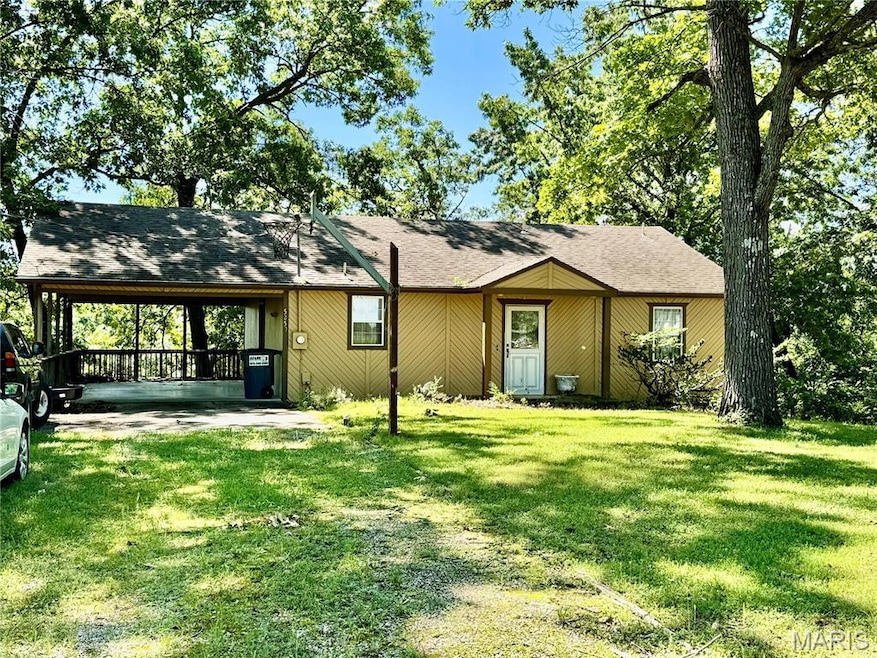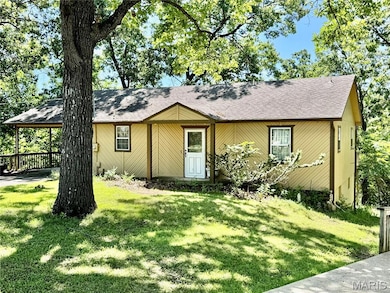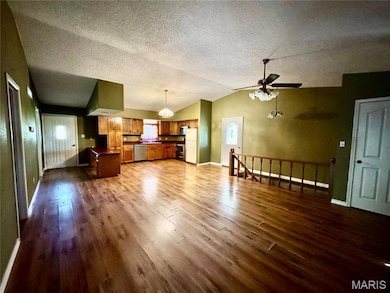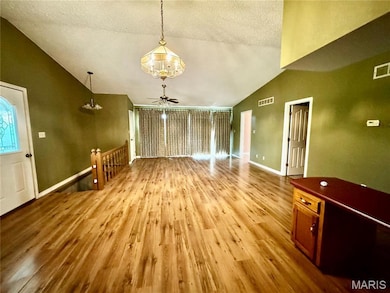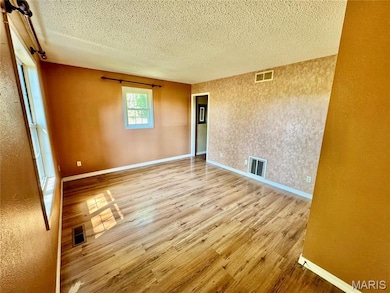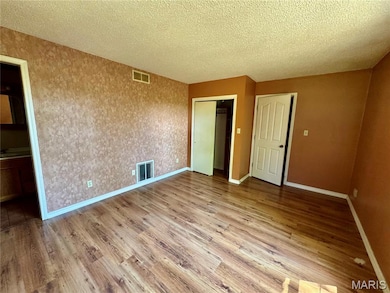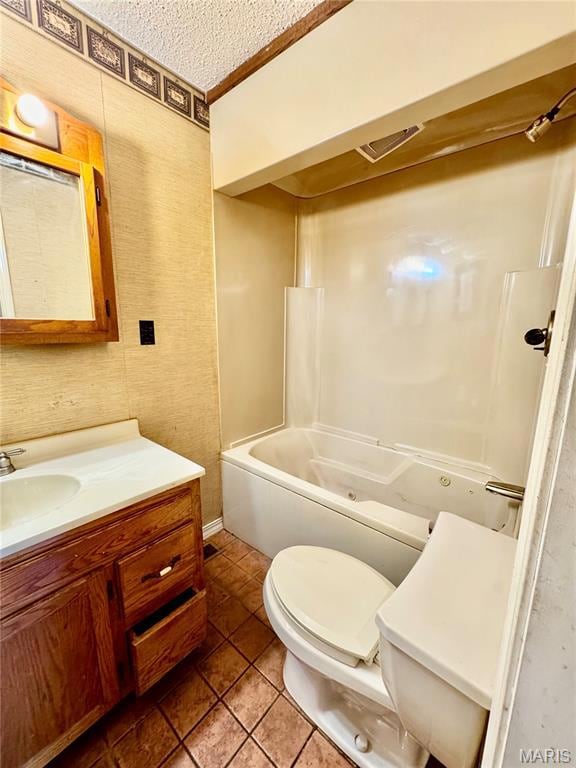
5250 Wren Ln Osage Beach, MO 65065
Estimated payment $1,516/month
Highlights
- Hot Property
- Recreation Room
- Cathedral Ceiling
- Deck
- Ranch Style House
- No HOA
About This Home
Well Constructed 3+ Bedroom Home Just Off Case Road –New New Amusement Park & Hospital-Possible Air-BNB!!! Second Tier from the Lake- Welcome to this beautifully designed home offering 3+ bedrooms and 3 full baths, perfectly positioned just off Case Road. The open floor plan features soaring cathedral ceilings in the kitchen, dining, and living areas, creating a bright and airy space ideal for both relaxing and entertaining. Main level primary suite with additional main level 2nd bedroom and full bath. An open staircase leads to the finished lower level where you’ll find slate flooring throughout the large family room, a wet bar for gatherings, a third bedroom, and a third full bath. There’s also an additional room that’s perfect for a home office, guest room, or sleeping space. The lower-level garage offers potential to be converted into even more living area. Enjoy outdoor living with a full-length deck across the back of the home and a walkout patio below—perfect for enjoying lake breezes. The front yard is level for easy access, while the back slopes gently for a private, tiered setting. Located in a quiet, second-tier lakefront area, this property blends comfort, versatility, and opportunity all in one great location.
Home Details
Home Type
- Single Family
Est. Annual Taxes
- $762
Year Built
- Built in 1986
Lot Details
- 0.4 Acre Lot
- Back and Front Yard
Parking
- 1 Car Attached Garage
- 1 Carport Space
- Additional Parking
- Off-Street Parking
Home Design
- Ranch Style House
- Architectural Shingle Roof
- Cedar
Interior Spaces
- Cathedral Ceiling
- Ceiling Fan
- Insulated Windows
- Family Room
- Living Room
- Home Office
- Recreation Room
Kitchen
- Free-Standing Electric Range
- Microwave
- Dishwasher
Flooring
- Laminate
- Concrete
- Slate Flooring
- Ceramic Tile
Bedrooms and Bathrooms
- 3 Bedrooms
Laundry
- Laundry Room
- Laundry on lower level
- Electric Dryer Hookup
Basement
- Walk-Out Basement
- Basement Fills Entire Space Under The House
- Bedroom in Basement
- Finished Basement Bathroom
- Basement Storage
Outdoor Features
- Deck
- Covered Patio or Porch
Schools
- Osage Beach Elem. Elementary School
- Camdenton Middle School
- Camdenton High School
Utilities
- Forced Air Heating and Cooling System
Community Details
- No Home Owners Association
Listing and Financial Details
- Assessor Parcel Number 08-1.0-11.0-000.0-003-027.000
Map
Home Values in the Area
Average Home Value in this Area
Tax History
| Year | Tax Paid | Tax Assessment Tax Assessment Total Assessment is a certain percentage of the fair market value that is determined by local assessors to be the total taxable value of land and additions on the property. | Land | Improvement |
|---|---|---|---|---|
| 2024 | $762 | $19,230 | $0 | $0 |
| 2023 | $814 | $19,230 | $0 | $0 |
| 2022 | $801 | $19,230 | $0 | $0 |
| 2021 | $801 | $19,230 | $0 | $0 |
| 2020 | $807 | $19,230 | $0 | $0 |
| 2019 | $807 | $19,230 | $0 | $0 |
| 2018 | $807 | $19,230 | $0 | $0 |
| 2017 | $771 | $19,230 | $0 | $0 |
| 2016 | $752 | $19,230 | $0 | $0 |
| 2015 | $752 | $19,230 | $0 | $0 |
| 2014 | $751 | $19,230 | $0 | $0 |
| 2013 | -- | $19,230 | $0 | $0 |
Property History
| Date | Event | Price | Change | Sq Ft Price |
|---|---|---|---|---|
| 09/01/2025 09/01/25 | Price Changed | $275,000 | -7.4% | $127 / Sq Ft |
| 07/13/2025 07/13/25 | For Sale | $297,000 | -- | $138 / Sq Ft |
Purchase History
| Date | Type | Sale Price | Title Company |
|---|---|---|---|
| Deed | -- | Lawyers Land Title Lake Ozark | |
| Deed | -- | -- |
About the Listing Agent

WITH OVER 25YRS OF EXPERIENCE, I HAVE BEEN ASSISTING BUYERS AND SELLERS THROUGH THE REAL ESTATE MARKET PROCESS. IT'S MY PRIORITY TO BUILD A TRUST WITH MY CLIENTS AND MAKE THE TRANSACTIONS AS STRESS-FREE AS POSSIBLE. PLEASE DON'T HESITATE TO GIVE ME A CALL, I'M HONORED TO ASSIST YOUR REAL ESTATE NEEDS.
Diane's Other Listings
Source: MARIS MLS
MLS Number: MIS25048284
APN: 08-1.0-11.0-000.0-003-027.000
- 5485 Harper Ln Unit Lot 2
- 5481 Harper Ln Unit Lot 1
- 5513 Harper Ln Unit Lot 9
- 5529 Harper Ln Unit lot 13
- 5537 Harper Ln Unit Lot 15
- 5525 Harper Ln Unit Lot 12
- 5317 Locust Ct
- 54-52 & Broadwater Ln
- 5353 Bayview Ct
- 5275 Glass Cir
- 5415 Persimmon St
- TBD U S 54
- 5218 Big Ship
- Lot 18 Darwin Dr
- Lot 4 Darwin Dr
- Lot 3 Darwin Dr
- Lot 2 Darwin Dr
- Lot 11 Darwin Dr
- 1254 Darwin Dr
- 1181 Jeffries Rd Unit A403
- 5214 Big Ship
- 1442 Nichols Rd Unit Heron Bay B-206
- 1145 Nichols Rd
- 4725 Inlet Ln
- 204 Park Place Dr
- 1086 Mace Rd
- 1068 Mace Rd
- 248 E Palisades Condo Dr
- 128 Hawk Cir
- 526 Wilmore Rd
- 150 Sws Dr Unit 159-4C
- 4 Wren Dr Unit 6 Wren Drive
- 12 Lakeview Dr
- 732 Bonaire Rd
- 732 Bonaire Rd
- 1311 Duncan Dr
- 23238 Righteous Ln
- 110 Sierra Cir
- 1809-A U S Rte 66 Unit 4
- 3309 Cassidy Rd Unit B
