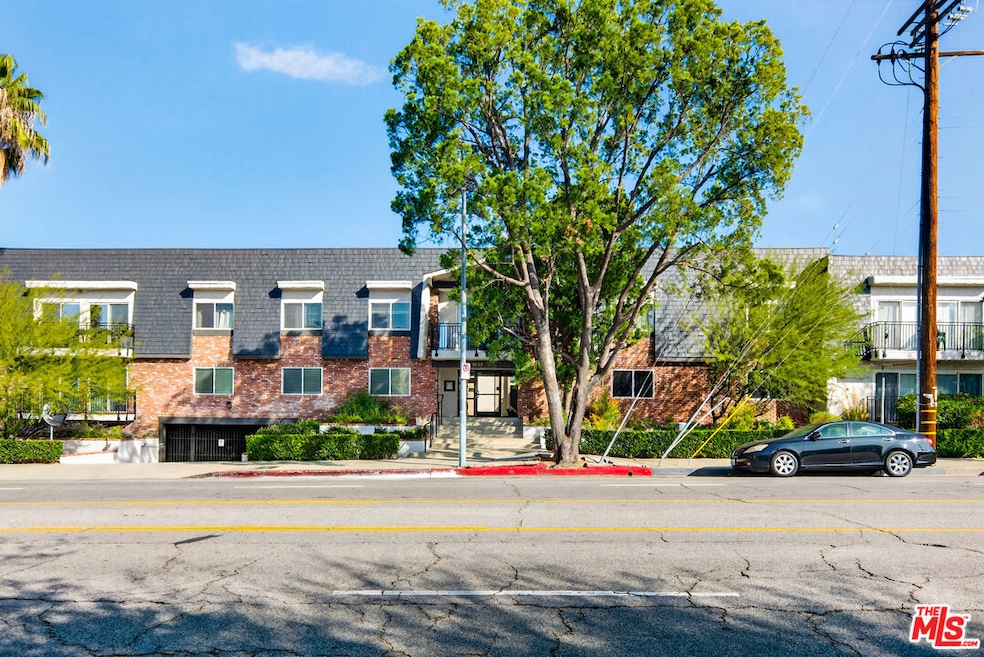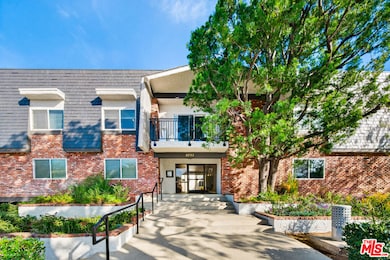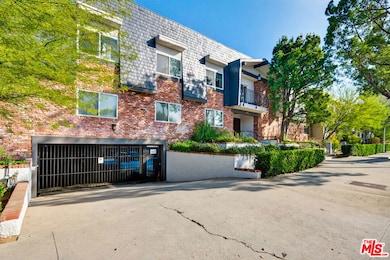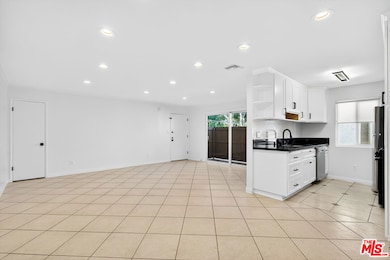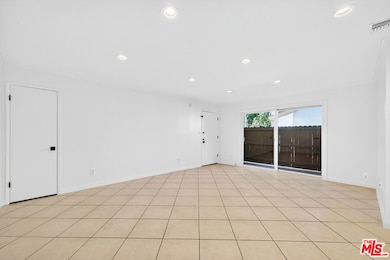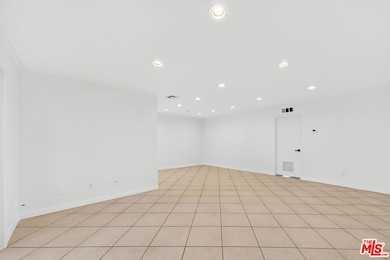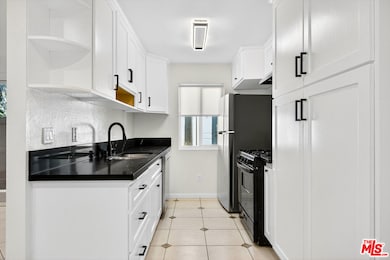5252 Coldwater Canyon Ave Unit 111 Van Nuys, CA 91401
Highlights
- Heated In Ground Pool
- View of Trees or Woods
- Traditional Architecture
- Ulysses S. Grant Senior High School Rated A-
- 0.94 Acre Lot
- Wood Flooring
About This Home
Beautifully Updated 3 Bed / 2 Bath Condo with Heated Pool in Prime Sherman Oaks/ Valley Village Location! This stylish ground-floor condo offers the perfect combination of comfort, modern upgrades, and convenience. Step inside to a bright, open layout with new flooring, recessed lighting, and fresh designer touches throughout. The sleek kitchen features black quartz countertops, white shaker cabinets with matte black hardware, and stainless steel appliances. Both bathrooms are tastefully refreshed with neutral stone-look tile, modern fixtures, and LED backlit mirrors for a contemporary touch. The spacious primary suite includes a private en-suite bath and generous closet space, while the additional bedrooms provide flexibility for guests, a home office, or a gym. Enjoy resort-style amenities including a heated in-ground pool, sundeck, and beautifully maintained grounds. Includes 2 parking spots in the attached garage at no extra cost. Unbeatable location Ralphs supermarket is right across the street and Walgreens pharmacy is next door, adding everyday convenience to your doorstep. Close to Ventura Blvd, the Sherman Oaks Galleria, shops, and restaurants, with easy freeway access. Tenant pays electric and gas; owner covers water and HOA fees. A move-in-ready gem in a highly sought-after neighborhood!
Condo Details
Home Type
- Condominium
Est. Annual Taxes
- $2,689
Year Built
- Built in 1974
Parking
- Attached Garage
Property Views
- Woods
- Trees
Home Design
- Traditional Architecture
Interior Spaces
- 1,248 Sq Ft Home
- 1-Story Property
- Recessed Lighting
- Dining Area
- Laundry Room
Kitchen
- Breakfast Area or Nook
- Oven or Range
Flooring
- Wood
- Laminate
- Tile
Bedrooms and Bathrooms
- 3 Bedrooms
- 2 Full Bathrooms
Outdoor Features
- Heated In Ground Pool
- Balcony
Utilities
- Air Conditioning
- Forced Air Heating System
Listing and Financial Details
- Security Deposit $3,650
- Tenant pays for gas, electricity
- 24 Month Lease Term
- Assessor Parcel Number 2346-023-044
Community Details
Amenities
- Recreation Room
Recreation
- Community Pool
Pet Policy
- Pets Allowed
Map
Source: The MLS
MLS Number: 25615029
APN: 2346-023-044
- 5327 Coldwater Canyon Ave Unit D
- 5257 Bellaire Ave
- 5107 Coldwater Canyon Ave Unit 10
- 5050 Coldwater Canyon Ave Unit 306
- 5050 Coldwater Canyon Ave Unit 310
- 5020 Alcove Ave
- 13111 Magnolia Blvd
- 13117 Magnolia Blvd
- 5032 Bluebell Ave
- 4961 Alcove Ave
- 13128 Hartsook St
- 5013 Bellaire Ave
- 12830 Burbank Blvd Unit 307
- 12830 Burbank Blvd Unit 201
- 12830 Burbank Blvd Unit 110
- 4938 Morse Ave
- 13157 Otsego St
- 13157 Chandler Blvd
- 12720 Burbank Blvd Unit 311
- 12720 Burbank Blvd Unit 118
- 5267 Coldwater Canyon Ave
- 5220 Goodland Ave
- 5135 Coldwater Canyon Ave
- 13031 Magnolia Blvd
- 5106-5120 Coldwater Canyon Ave
- 5060 Coldwater Canyon Ave
- 5109 Bluebell Ave
- 5050 Coldwater Canyon Ave Unit 306
- 5050 Coldwater Canyon Ave Unit 310
- 13104 Magnolia Blvd
- 13123 Magnolia Blvd
- 5150 Teesdale Ave
- 5149 Beeman Ave
- 12830 Burbank Blvd Unit 316
- 12830 Burbank Blvd Unit 207
- 13002 Burbank Blvd Unit 13002
- 12720 Burbank Blvd Unit 311
- 5319 Whitsett Ave Unit 3
- 13060 Burbank Blvd
- 4909 Van Noord Ave
