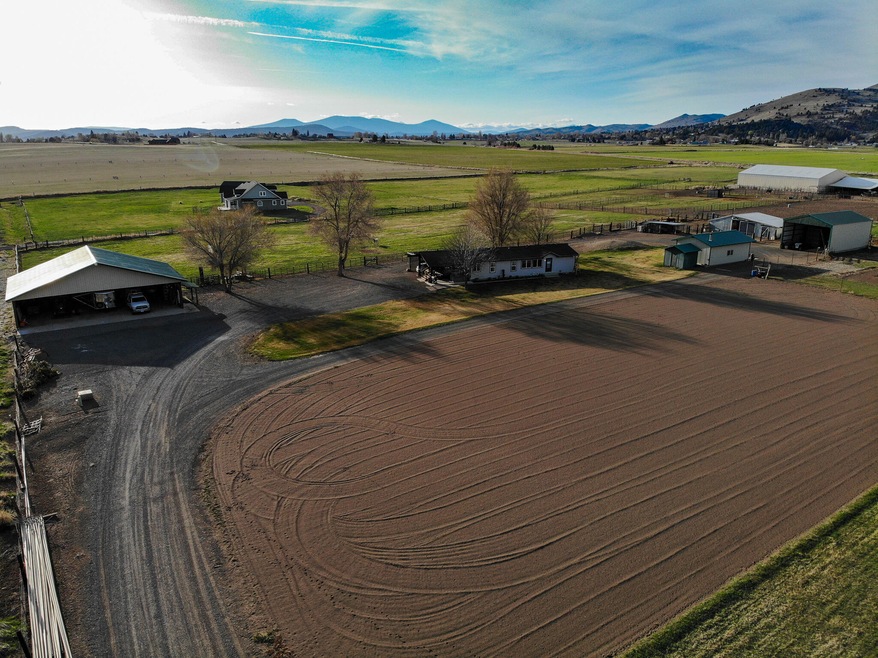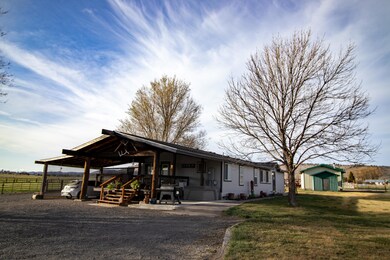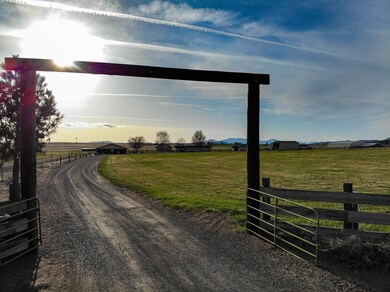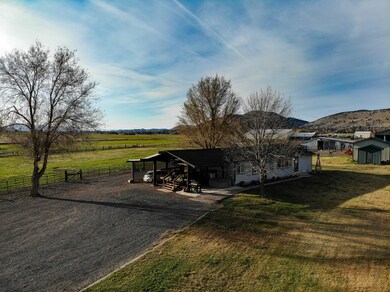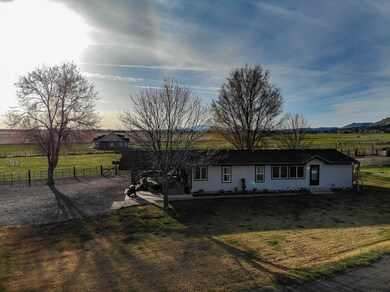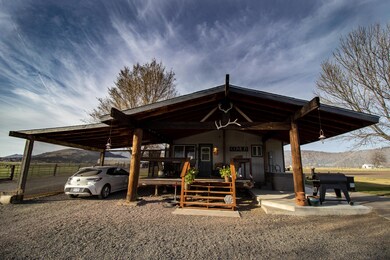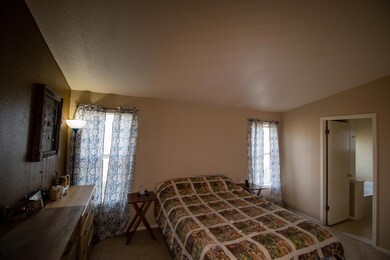
5252 Reeder Rd Klamath Falls, OR 97603
Highlights
- Barn
- Arena
- RV Access or Parking
- Horse Property
- Spa
- Panoramic View
About This Home
As of June 2022Dreams really do come true! Don't miss out on this 9-acre farm/ranch. Enjoy the 130x260 sandy arena! Grow your own hay, vegetables, fruits, raise your own chickens/eggs, and cattle. Fruit trees include peach, nectarine, apple, and pear. This property has a horse/cattle barn with 4 stalls, a tack room with refrigerator, a full 220, and a built-in work bench, set up for a perfect hobby shop. Another 40x60 metal building with a concrete floor to park your cars, trucks, trailers, and farm equipment. Enjoy the sunrise or sunset from the hot tub or the spacious deck. Updates include a new roof and exterior paint in 2021, a new heat pump in June 2021, the septic replaced in the fall of 2021, and a recently repainted interior. Covered chicken coop and dog kennels stay with the property. Irrigation power was less than $1000 in 2021, all irrigation equipment included. The sellers will provide a $10,000 credit at closing to be used for closing costs or buyer can use to buy down points.
Last Agent to Sell the Property
Century 21 Showcase, Realtors License #201242517 Listed on: 05/04/2022

Last Buyer's Agent
Century 21 Showcase, Realtors License #201242517 Listed on: 05/04/2022

Property Details
Home Type
- Mobile/Manufactured
Est. Annual Taxes
- $1,399
Year Built
- Built in 1994
Lot Details
- 9 Acre Lot
- No Common Walls
- Poultry Coop
- Fenced
- Level Lot
- Front and Back Yard Sprinklers
- Sprinklers on Timer
Property Views
- Panoramic
- Mountain
Home Design
- Ranch Style House
- Block Foundation
- Composition Roof
- Modular or Manufactured Materials
Interior Spaces
- 1,411 Sq Ft Home
- Vinyl Clad Windows
- Great Room
- Laundry Room
Kitchen
- Breakfast Area or Nook
- Oven
- Cooktop
- Microwave
- Dishwasher
- Laminate Countertops
Flooring
- Carpet
- Vinyl
Bedrooms and Bathrooms
- 3 Bedrooms
- Linen Closet
- 2 Full Bathrooms
- Double Vanity
- Soaking Tub
- Bathtub with Shower
Home Security
- Carbon Monoxide Detectors
- Fire and Smoke Detector
Parking
- Detached Garage
- Gravel Driveway
- RV Access or Parking
Outdoor Features
- Spa
- Horse Property
- Deck
- Separate Outdoor Workshop
- Outdoor Storage
- Storage Shed
Schools
- Henley Elementary School
- Henley Middle School
- Henley High School
Farming
- Barn
- 9 Irrigated Acres
- Pasture
Horse Facilities and Amenities
- Horse Stalls
- Corral
- Arena
Mobile Home
- Manufactured Home With Land
Utilities
- Cooling Available
- Heating System Uses Oil
- Heat Pump System
- Irrigation Water Rights
- Well
- Water Heater
- Sand Filter Approved
- Septic Tank
Community Details
- No Home Owners Association
Listing and Financial Details
- Legal Lot and Block 01700 / 01402
- Assessor Parcel Number 880039
Similar Homes in Klamath Falls, OR
Home Values in the Area
Average Home Value in this Area
Property History
| Date | Event | Price | Change | Sq Ft Price |
|---|---|---|---|---|
| 06/28/2022 06/28/22 | Sold | $500,000 | -6.2% | $354 / Sq Ft |
| 05/28/2022 05/28/22 | Pending | -- | -- | -- |
| 05/26/2022 05/26/22 | Price Changed | $532,900 | -3.5% | $378 / Sq Ft |
| 05/04/2022 05/04/22 | For Sale | $552,000 | 0.0% | $391 / Sq Ft |
| 04/26/2022 04/26/22 | Pending | -- | -- | -- |
| 04/20/2022 04/20/22 | Price Changed | $552,000 | -2.0% | $391 / Sq Ft |
| 04/01/2022 04/01/22 | For Sale | $563,000 | +60.9% | $399 / Sq Ft |
| 06/12/2020 06/12/20 | Sold | $350,000 | 0.0% | $248 / Sq Ft |
| 05/04/2020 05/04/20 | Pending | -- | -- | -- |
| 05/01/2020 05/01/20 | For Sale | $350,000 | -- | $248 / Sq Ft |
Tax History Compared to Growth
Agents Affiliated with this Home
-
J
Seller's Agent in 2022
Jeannette Pickens
Century 21 Showcase, Realtors
(541) 274-9509
75 Total Sales
-

Seller's Agent in 2020
Tony Nunes
Coldwell Banker Holman Premier
(541) 840-0342
142 Total Sales
-
A
Buyer's Agent in 2020
Ashley Mickelson
Fisher Nicholson Realty, LLC
Map
Source: Oregon Datashare
MLS Number: 220142503
- 0 Reeder Rd
- 4975 Chilly Valley Ln
- 3418 Shield Crest Dr Unit 1A
- 3414 Shield Crest Dr
- 4791 Pine Grove Rd
- 9208 St Andrews Cir Unit 6B
- 3641 Seutter Place
- 1375 Pine Grove Rd
- 0 Vale Rd Unit Lot 604 220206106
- 0 Vale Rd Unit Lot 601 220206104
- 0 Vale Rd Unit 220196731
- Lot 6 Herr Ct
- 9576 Arant Rd
- 8333 Oregon 140
- 9026 Arant Rd
- 0 Vale (Parcel 2 of 2 53 Acres) Rd Unit 220183710
- 4410 Oregon 39
- 7649 Booth Rd
- 4621 Alt Ct
- 7120 Turner Ct
