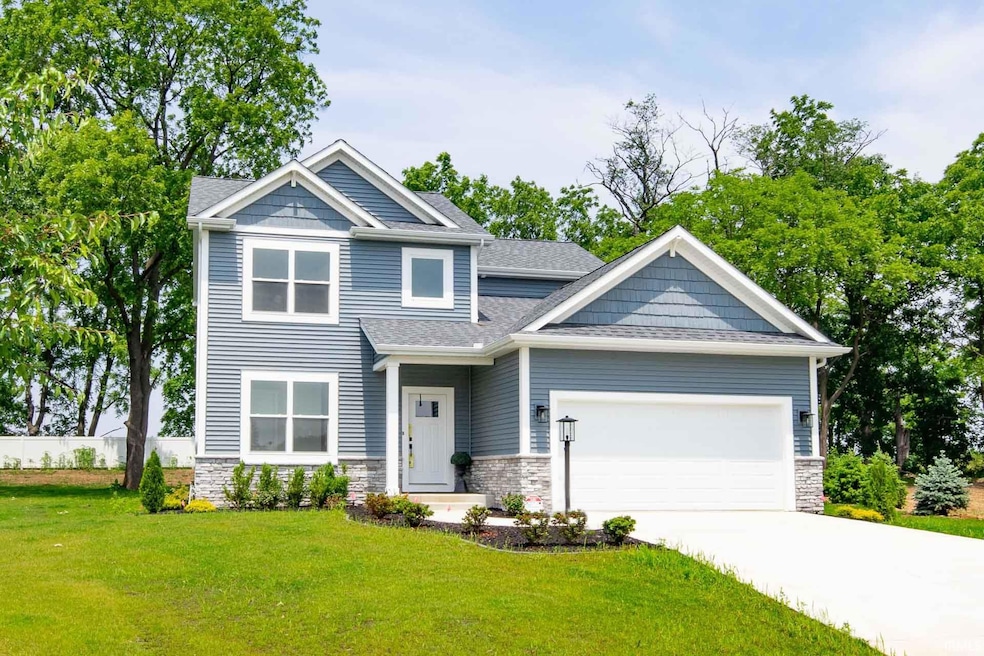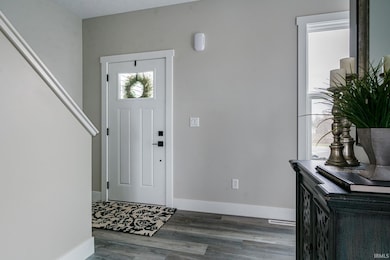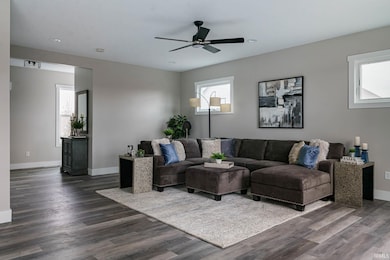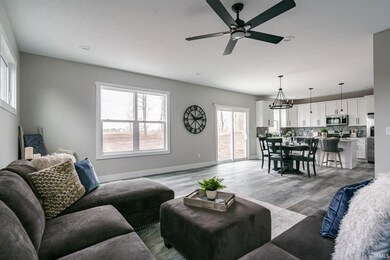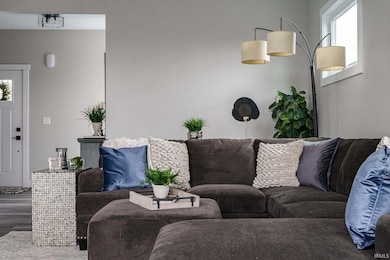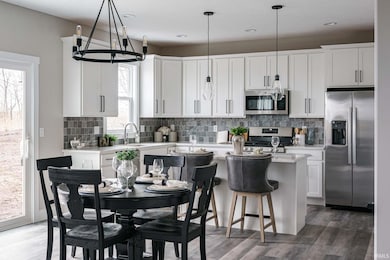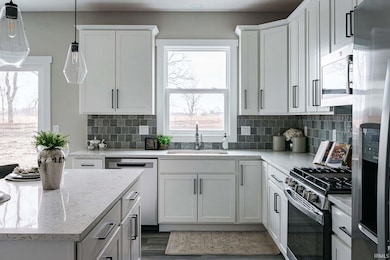52520 East Trail South Bend, IN 46628
Estimated payment $2,409/month
Highlights
- Open Floorplan
- Vaulted Ceiling
- Mud Room
- Bridgeview Elementary School Rated A
- Backs to Open Ground
- Walk-In Pantry
About This Home
Take advantage of our 3.9% OWNER FINANCING or our Mortgage Buy Down of 2%*. MOVE-IN READY NEW CONSTRUCTION! This completed "Kelley" floor plan by Irish Custom Homes offers an open-concept layout with many upgrades and amenities. The spacious family room is open to the kitchen, which features a large center island with breakfast bar seating, quartz counters, custom tile backsplash, soft close cabinets, stainless steel appliance package, and a spacious walk-in pantry. The second level showcases a spacious primary suite with vaulted ceilings, a large walk-in closet, and en suite bath with double vanities and shower. Two additional spacious bedrooms and second floor laundry room are designed for convenience. There is a "ready-to-finish" lower level with pre-plumbed full bath and egress window for a future bedroom. Other notable features include a mudroom with built-in bench and hooks, main floor half-bath, and a fully irrigated lawn. Don't wait - schedule your showing today! Ask about our Appliance Package. *(Terms Negotiable). Seller will also barter with buyer for land or real estate. Owner financing available. New Prairie Schools of Choice option potential.
Home Details
Home Type
- Single Family
Est. Annual Taxes
- $4,090
Year Built
- Built in 2023
Lot Details
- 0.26 Acre Lot
- Lot Dimensions are 90x125
- Backs to Open Ground
- Cul-De-Sac
- Rural Setting
- Level Lot
Parking
- 2 Car Attached Garage
- Driveway
Home Design
- Poured Concrete
- Shingle Roof
- Asphalt Roof
- Vinyl Construction Material
Interior Spaces
- 2-Story Property
- Open Floorplan
- Vaulted Ceiling
- Mud Room
- Unfinished Basement
- Basement Fills Entire Space Under The House
- Laundry Room
Kitchen
- Walk-In Pantry
- Kitchen Island
Flooring
- Carpet
- Vinyl
Bedrooms and Bathrooms
- 3 Bedrooms
- Walk-In Closet
- Double Vanity
- Separate Shower
Schools
- Warren Elementary School
- Dickinson Middle School
- Washington High School
Utilities
- Forced Air Heating and Cooling System
- Heating System Uses Gas
Community Details
- Built by Irish Custom Homes
- Fox Run Subdivision
Listing and Financial Details
- Assessor Parcel Number 71-02-24-301-062.000-029
- $6,000 Seller Concession
Map
Home Values in the Area
Average Home Value in this Area
Tax History
| Year | Tax Paid | Tax Assessment Tax Assessment Total Assessment is a certain percentage of the fair market value that is determined by local assessors to be the total taxable value of land and additions on the property. | Land | Improvement |
|---|---|---|---|---|
| 2024 | $7,362 | $329,100 | $42,800 | $286,300 |
| 2023 | $46 | $308,500 | $42,800 | $265,700 |
| 2022 | $14 | $1,100 | $1,100 | -- |
| 2021 | $46 | $1,100 | $1,100 | $0 |
| 2020 | $43 | $1,100 | $1,100 | $0 |
| 2019 | $26 | $1,300 | $1,300 | $0 |
| 2018 | $25 | $1,100 | $1,100 | $0 |
| 2017 | $26 | $1,100 | $1,100 | $0 |
| 2016 | $37 | $1,100 | $1,100 | $0 |
| 2014 | $28 | $1,100 | $1,100 | $0 |
Property History
| Date | Event | Price | List to Sale | Price per Sq Ft |
|---|---|---|---|---|
| 10/04/2024 10/04/24 | Price Changed | $394,400 | +0.1% | $219 / Sq Ft |
| 10/01/2024 10/01/24 | Price Changed | $394,000 | -0.9% | $219 / Sq Ft |
| 10/01/2024 10/01/24 | Price Changed | $397,400 | -0.1% | $221 / Sq Ft |
| 08/29/2024 08/29/24 | For Sale | $397,900 | -- | $221 / Sq Ft |
Source: Indiana Regional MLS
MLS Number: 202433113
APN: 71-02-24-301-062.000-029
- 52579 East Trail
- 52588 East Trail
- 52615 East Trail
- 52556 East Trail
- 25556 Scent Trail
- 52636 East Trail
- 25551 Scent Trail
- 52652 East Trail
- 25570 Scent Trail
- 52668 East Trail
- 52530 East Trail
- 52684 East Trail
- 25658 Scent Trail
- 25674 Scent Trail
- 52530 Primrose Rd
- 25707 Scent Trail
- 25721 Scent Trail
- 25735 Scent Trail
- Integrity 1910 Plan at Fox Run - Integrity
- Integrity 1460 Plan at Fox Run - Integrity
- 2701 Appaloosa Ln
- 2609 Bow Ct
- 2616 Elwood Ave
- 1850 Huey St
- 1325 N Meade St
- 1650 Huey St
- 233 N Wellington St
- 2910 Frederickson St
- 2527 Riverside Dr
- 4317 Southview Ln
- 1346 N Johnson St
- 1525 N Adams St
- 1622 Wilber St
- 5150 Hamlin Ct
- 1428 Kessler Blvd
- 4940 Belleville Cir
- 52554 Kenilworth Rd
- 813 Roosevelt St
- 1234 Portage Ave
- 1643 Riverside Dr
