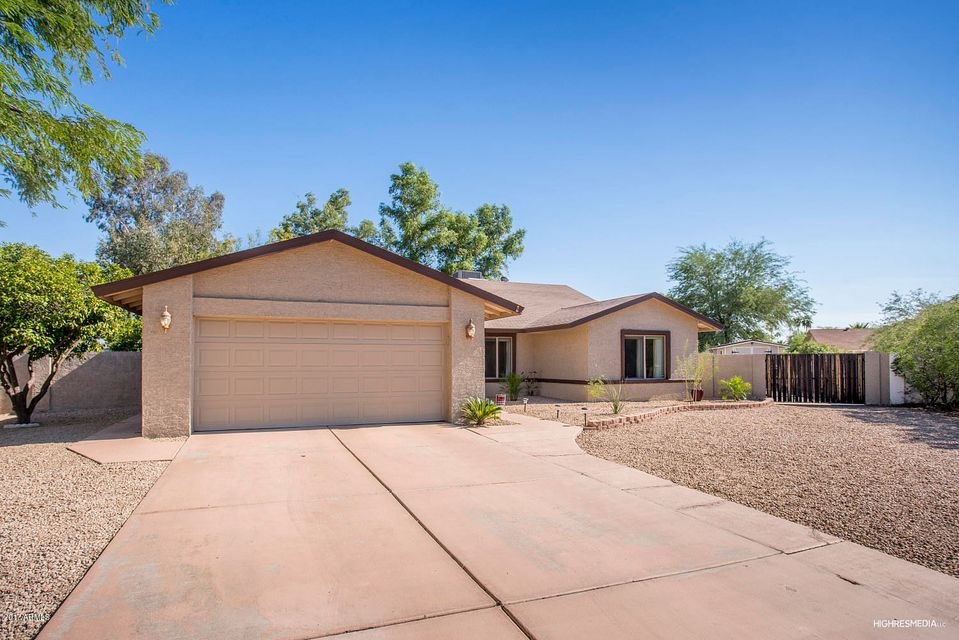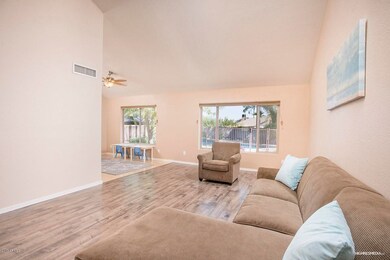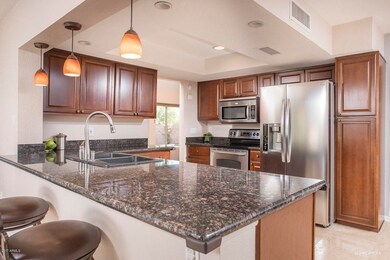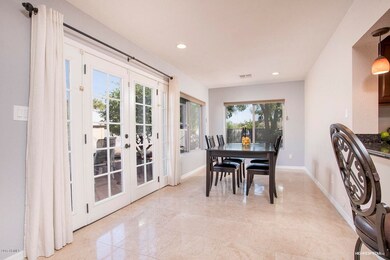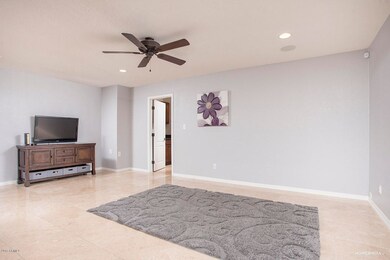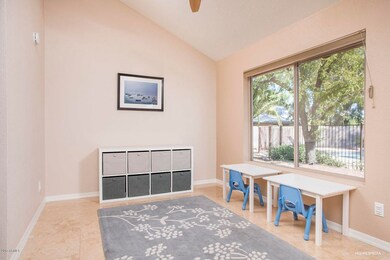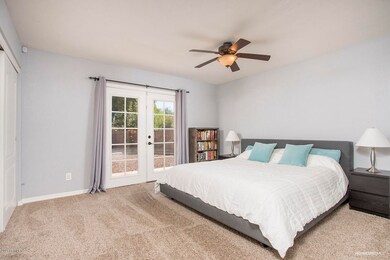
5253 E Waltann Ln Scottsdale, AZ 85254
Paradise Valley NeighborhoodHighlights
- Lap Pool
- RV Gated
- Vaulted Ceiling
- Liberty Elementary School Rated A
- 0.33 Acre Lot
- Granite Countertops
About This Home
As of January 2018MUST SEE!! Absolutely stunning BLOCK construction home on HUGE, CUL-DE-SAC lot with SPARKLING POOL, and NO HOA. This is a SUPER CLEAN, open floor plan with neutral colors, 18'' TRAVERINE floors, travertine bathrooms, GRANITE counters in kitchen and bathrooms, large DUAL PANE windows with energy efficient cellular shades, and views of the INCREDIBLE BACK YARD. Along with newly EPOXIED GARAGE floors, you will find a large RV gate area including STORAGE SHED and plenty of room for your toys. Enjoy the BEAUTIFULLY LANDSCAPED PRIVATE yard with large patio, brick pavers, gorgeous diving pool that is gated, and 3 garden beds. This is TRULY SPECIAL, and located in the popular 85254 zip code near Kierland Commons. MOVE IN ready and waiting for you to enjoy your NEW HOME!
Home Details
Home Type
- Single Family
Est. Annual Taxes
- $2,446
Year Built
- Built in 1979
Lot Details
- 0.33 Acre Lot
- Desert faces the front of the property
- Cul-De-Sac
- Block Wall Fence
- Front and Back Yard Sprinklers
- Sprinklers on Timer
- Private Yard
Parking
- 2 Car Garage
- RV Gated
Home Design
- Composition Roof
- Block Exterior
- Stucco
Interior Spaces
- 2,119 Sq Ft Home
- 1-Story Property
- Wet Bar
- Vaulted Ceiling
- Ceiling Fan
- Double Pane Windows
- Security System Leased
Kitchen
- Eat-In Kitchen
- Breakfast Bar
- Built-In Microwave
- Dishwasher
- Granite Countertops
Flooring
- Carpet
- Laminate
- Tile
Bedrooms and Bathrooms
- 4 Bedrooms
- 2 Bathrooms
Laundry
- Laundry in unit
- Washer and Dryer Hookup
Pool
- Lap Pool
- Fence Around Pool
- Diving Board
Outdoor Features
- Patio
- Outdoor Storage
- Playground
Schools
- Liberty Elementary School - Scottsdale
- Sunrise Middle School
- Horizon High School
Utilities
- Refrigerated Cooling System
- Heating Available
- High Speed Internet
- Cable TV Available
Community Details
- No Home Owners Association
- Covey Lot 1 180 Subdivision
Listing and Financial Details
- Tax Lot 31
- Assessor Parcel Number 215-66-154
Ownership History
Purchase Details
Home Financials for this Owner
Home Financials are based on the most recent Mortgage that was taken out on this home.Purchase Details
Home Financials for this Owner
Home Financials are based on the most recent Mortgage that was taken out on this home.Purchase Details
Home Financials for this Owner
Home Financials are based on the most recent Mortgage that was taken out on this home.Purchase Details
Purchase Details
Home Financials for this Owner
Home Financials are based on the most recent Mortgage that was taken out on this home.Purchase Details
Home Financials for this Owner
Home Financials are based on the most recent Mortgage that was taken out on this home.Purchase Details
Home Financials for this Owner
Home Financials are based on the most recent Mortgage that was taken out on this home.Purchase Details
Home Financials for this Owner
Home Financials are based on the most recent Mortgage that was taken out on this home.Purchase Details
Purchase Details
Home Financials for this Owner
Home Financials are based on the most recent Mortgage that was taken out on this home.Purchase Details
Home Financials for this Owner
Home Financials are based on the most recent Mortgage that was taken out on this home.Purchase Details
Home Financials for this Owner
Home Financials are based on the most recent Mortgage that was taken out on this home.Purchase Details
Similar Homes in Scottsdale, AZ
Home Values in the Area
Average Home Value in this Area
Purchase History
| Date | Type | Sale Price | Title Company |
|---|---|---|---|
| Warranty Deed | $459,000 | Old Republic Title Agency | |
| Warranty Deed | $412,500 | Accommodation | |
| Interfamily Deed Transfer | -- | Security Title Agency Inc | |
| Interfamily Deed Transfer | -- | Security Title Agency Inc | |
| Warranty Deed | $379,900 | Security Title Agency Inc | |
| Warranty Deed | -- | Security Title Agency Inc | |
| Quit Claim Deed | -- | None Available | |
| Quit Claim Deed | -- | Capital Title Agency Inc | |
| Interfamily Deed Transfer | -- | None Available | |
| Quit Claim Deed | -- | None Available | |
| Quit Claim Deed | -- | None Available | |
| Warranty Deed | -- | None Available | |
| Quit Claim Deed | -- | Fidelity National Title | |
| Quit Claim Deed | -- | Fidelity Title | |
| Quit Claim Deed | $108,673 | -- | |
| Quit Claim Deed | $100,000 | -- | |
| Interfamily Deed Transfer | -- | -- |
Mortgage History
| Date | Status | Loan Amount | Loan Type |
|---|---|---|---|
| Open | $345,000 | New Conventional | |
| Closed | $367,200 | Adjustable Rate Mortgage/ARM | |
| Previous Owner | $208,845 | VA | |
| Previous Owner | $200,000 | Purchase Money Mortgage | |
| Previous Owner | $315,600 | New Conventional | |
| Previous Owner | $341,910 | Unknown | |
| Previous Owner | $324,800 | Purchase Money Mortgage | |
| Previous Owner | $40,600 | Stand Alone Second | |
| Previous Owner | $150,000 | Fannie Mae Freddie Mac | |
| Previous Owner | $81,603 | Unknown |
Property History
| Date | Event | Price | Change | Sq Ft Price |
|---|---|---|---|---|
| 07/30/2025 07/30/25 | Pending | -- | -- | -- |
| 07/12/2025 07/12/25 | Price Changed | $799,000 | -3.2% | $384 / Sq Ft |
| 06/23/2025 06/23/25 | Price Changed | $825,000 | -2.4% | $397 / Sq Ft |
| 05/26/2025 05/26/25 | Price Changed | $845,000 | -3.4% | $406 / Sq Ft |
| 04/10/2025 04/10/25 | For Sale | $875,000 | +90.6% | $421 / Sq Ft |
| 01/11/2018 01/11/18 | Sold | $459,000 | 0.0% | $217 / Sq Ft |
| 11/11/2017 11/11/17 | Pending | -- | -- | -- |
| 10/29/2017 10/29/17 | Price Changed | $459,000 | -1.5% | $217 / Sq Ft |
| 10/20/2017 10/20/17 | For Sale | $466,000 | +1.5% | $220 / Sq Ft |
| 10/15/2017 10/15/17 | Off Market | $459,000 | -- | -- |
| 10/13/2017 10/13/17 | For Sale | $466,000 | +13.0% | $220 / Sq Ft |
| 04/22/2015 04/22/15 | Sold | $412,500 | -0.6% | $195 / Sq Ft |
| 03/07/2015 03/07/15 | Pending | -- | -- | -- |
| 03/06/2015 03/06/15 | For Sale | $414,900 | -- | $196 / Sq Ft |
Tax History Compared to Growth
Tax History
| Year | Tax Paid | Tax Assessment Tax Assessment Total Assessment is a certain percentage of the fair market value that is determined by local assessors to be the total taxable value of land and additions on the property. | Land | Improvement |
|---|---|---|---|---|
| 2025 | $2,784 | $32,997 | -- | -- |
| 2024 | $2,720 | $31,425 | -- | -- |
| 2023 | $2,720 | $52,500 | $10,500 | $42,000 |
| 2022 | $2,695 | $40,510 | $8,100 | $32,410 |
| 2021 | $2,740 | $37,930 | $7,580 | $30,350 |
| 2020 | $2,646 | $35,210 | $7,040 | $28,170 |
| 2019 | $2,658 | $33,560 | $6,710 | $26,850 |
| 2018 | $2,561 | $31,030 | $6,200 | $24,830 |
| 2017 | $2,446 | $29,830 | $5,960 | $23,870 |
| 2016 | $2,328 | $28,360 | $5,670 | $22,690 |
| 2015 | $2,474 | $26,810 | $5,360 | $21,450 |
Agents Affiliated with this Home
-

Seller's Agent in 2025
Susan Barlow
HomeSmart
(480) 203-8462
1 in this area
9 Total Sales
-

Seller's Agent in 2018
Craig Deats
Real Broker
(602) 206-5976
1 Total Sale
-

Buyer's Agent in 2018
Kelly Hester
HomeSmart
(602) 206-8072
1 in this area
3 Total Sales
-

Buyer Co-Listing Agent in 2018
Paige Heavey
eXp Realty
(602) 770-3311
8 in this area
86 Total Sales
-
N
Buyer Co-Listing Agent in 2018
N Heavey
Coldwell Banker Success Realty
-

Seller's Agent in 2015
Raegen Johnson
Real Broker
(602) 330-5362
13 in this area
164 Total Sales
Map
Source: Arizona Regional Multiple Listing Service (ARMLS)
MLS Number: 5673543
APN: 215-66-154
- 15440 N 54th St
- 5239 E Waltann Ln
- 5259 E Karen Dr
- 5330 E Tierra Buena Ln
- 5209 E Beck Ln
- 15212 N 53rd St
- 15064 N 54th Way
- 5123 E Beck Ln Unit 2
- 5120 E Janice Way
- 15240 N 51st St
- 15227 N 50th Place
- 5015 E Karen Dr
- 15829 N 56th Way
- 15626 N 50th St
- 5008 E Nisbet Rd
- 5450 E Paradise Ln
- 16008 N 56th Way
- 5702 E Beck Ln
- 4909 E Waltann Ln
- 4932 E Kathleen Rd
