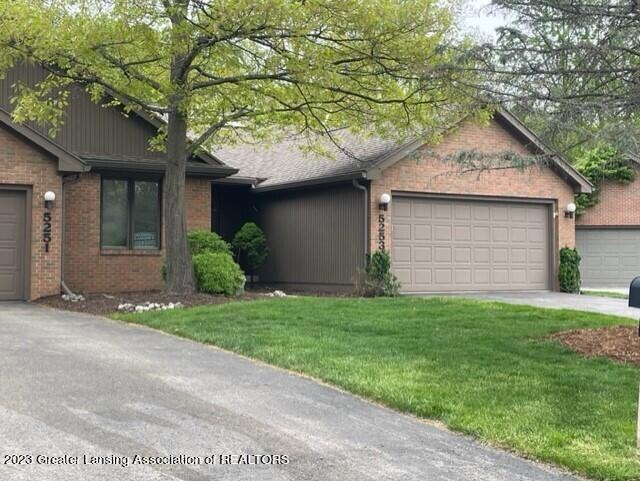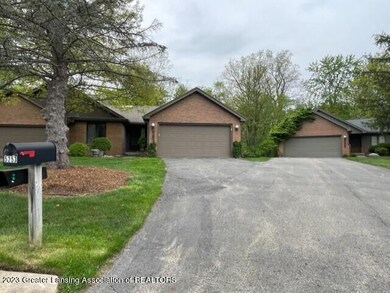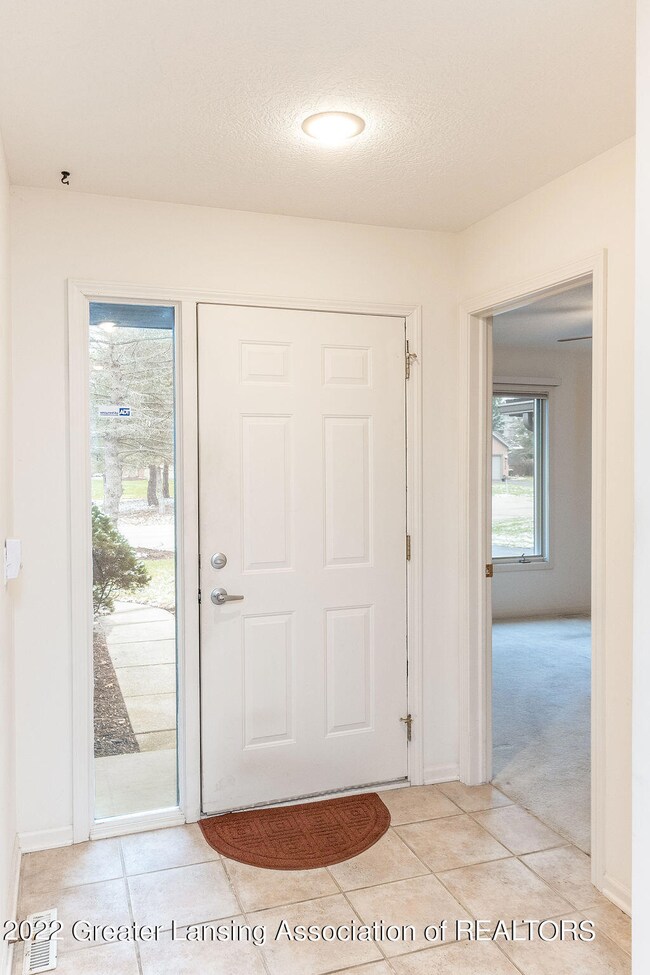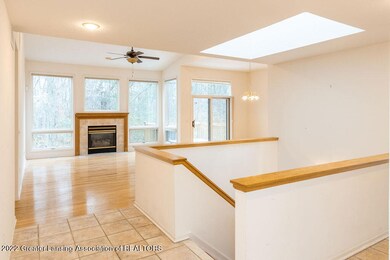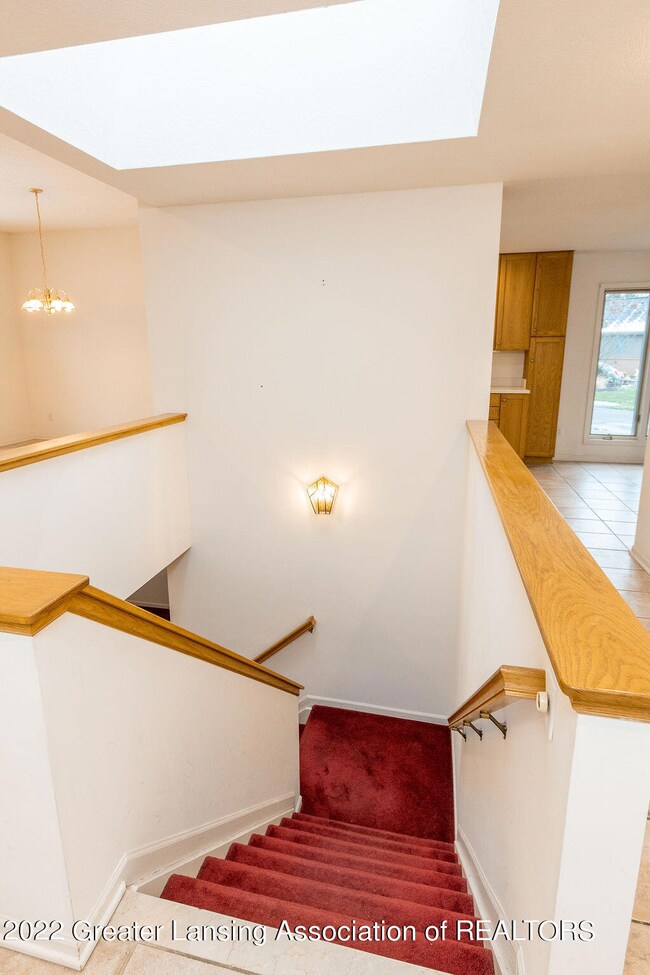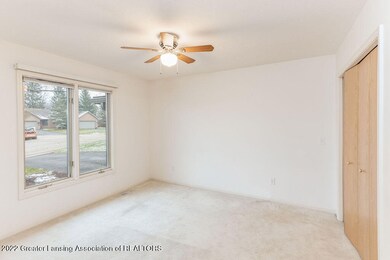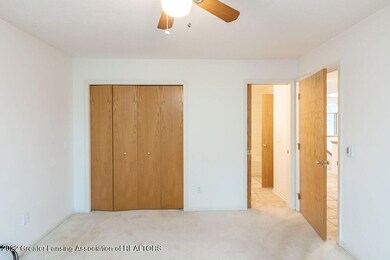
5253 Golden Cir Unit 83 East Lansing, MI 48823
Highlights
- Lake Front
- View of Trees or Woods
- Community Lake
- Bennett Woods Elementary School Rated A
- Open Floorplan
- Deck
About This Home
As of June 2023Okemos! Fabulous offering in The popular Wildwood/ Emerald Lakes Condo Development. Unique walk out ranch with three bedrooms and three full baths. Two of the bedrooms and two full baths are on the main floor with no steps! 2,461 square feet of living space. Open and airy is the feeling as you step into the foyer entry. An open staircase accented with a large skylight lets the outside in. Fabulous ceiling heights and windows in the hardwood floored great room anchored by a gas fireplace and adjoining formal dining space with access to the deck. Delightful private views of the tree filled back yard and comfortably nestled on a cul-de-sac. The kitchen is spacious in size with solid surface counter tops, eating bar, loads of cabinets with the appliances included plus a charming informal eating area with a window to view the birds. The first-floor laundry has its own room plus a gracious two car garage. The primary suite has a lovely bank of windows, a walk-in closet plus a skylight, whirlpool tub, ceramic tiled shower, and large vanity top. The convenient second bedroom is currently used as a study but is truly perfect as a bedroom with an ample closet and full second bath access. Meander to the full walk out lower level and enjoy the family room, third bedroom and third bath plus an exercise room or easily a fourth bedroom. Plenty of storage too. The nature trails, lake, tennis court picnic and play area make this condo a must have!
Last Agent to Sell the Property
Coldwell Banker Professionals -Okemos License #6501128440 Listed on: 05/26/2023

Last Buyer's Agent
Non Member
Non Member Office
Property Details
Home Type
- Condominium
Est. Annual Taxes
- $5,324
Year Built
- Built in 1995
Lot Details
- Lake Front
- Cul-De-Sac
- Front and Back Yard Sprinklers
HOA Fees
- $400 Monthly HOA Fees
Parking
- 2 Car Attached Garage
- Front Facing Garage
- Garage Door Opener
- Shared Driveway
Home Design
- Brick Exterior Construction
- Shingle Roof
Interior Spaces
- 1-Story Property
- Open Floorplan
- Cathedral Ceiling
- Ceiling Fan
- Gas Fireplace
- Entrance Foyer
- Great Room
- Family Room
- Living Room with Fireplace
- Formal Dining Room
- Home Gym
- Views of Woods
Kitchen
- Self-Cleaning Oven
- Range
- Microwave
- Dishwasher
- Disposal
Flooring
- Wood
- Carpet
- Ceramic Tile
Bedrooms and Bathrooms
- 3 Bedrooms
- Dual Closets
- Walk-In Closet
- Whirlpool Bathtub
Laundry
- Laundry Room
- Laundry on main level
- Washer and Dryer
Finished Basement
- Walk-Out Basement
- Basement Fills Entire Space Under The House
Home Security
Outdoor Features
- Deck
- Covered patio or porch
Utilities
- Humidifier
- Forced Air Heating and Cooling System
- Heating System Uses Natural Gas
- Gas Water Heater
- High Speed Internet
- Cable TV Available
Community Details
Overview
- Association fees include exterior maintenance, fire insurance, lawn care, liability insurance, snow removal, trash removal
- Emerald Lake Association
- Emerald Subdivision
- On-Site Maintenance
- Community Lake
- Seasonal Pond
Recreation
- Tennis Courts
- Jogging Path
Security
- Fire and Smoke Detector
Ownership History
Purchase Details
Home Financials for this Owner
Home Financials are based on the most recent Mortgage that was taken out on this home.Purchase Details
Home Financials for this Owner
Home Financials are based on the most recent Mortgage that was taken out on this home.Purchase Details
Home Financials for this Owner
Home Financials are based on the most recent Mortgage that was taken out on this home.Purchase Details
Purchase Details
Home Financials for this Owner
Home Financials are based on the most recent Mortgage that was taken out on this home.Purchase Details
Similar Homes in East Lansing, MI
Home Values in the Area
Average Home Value in this Area
Purchase History
| Date | Type | Sale Price | Title Company |
|---|---|---|---|
| Warranty Deed | $297,000 | None Listed On Document | |
| Warranty Deed | $180,000 | None Available | |
| Warranty Deed | $274,000 | Mid | |
| Interfamily Deed Transfer | -- | -- | |
| Warranty Deed | $272,500 | Mids | |
| Warranty Deed | $194,800 | -- |
Mortgage History
| Date | Status | Loan Amount | Loan Type |
|---|---|---|---|
| Previous Owner | $144,000 | New Conventional | |
| Previous Owner | $162,500 | New Conventional | |
| Previous Owner | $169,500 | Unknown | |
| Previous Owner | $175,000 | Purchase Money Mortgage | |
| Previous Owner | $218,000 | Purchase Money Mortgage | |
| Previous Owner | $175,000 | Unknown | |
| Previous Owner | $175,000 | Unknown |
Property History
| Date | Event | Price | Change | Sq Ft Price |
|---|---|---|---|---|
| 06/29/2023 06/29/23 | Sold | $297,000 | -4.2% | $121 / Sq Ft |
| 05/31/2023 05/31/23 | Pending | -- | -- | -- |
| 05/12/2023 05/12/23 | For Sale | $309,900 | 0.0% | $126 / Sq Ft |
| 03/18/2023 03/18/23 | Pending | -- | -- | -- |
| 02/27/2023 02/27/23 | Price Changed | $309,900 | -1.6% | $126 / Sq Ft |
| 02/01/2023 02/01/23 | Price Changed | $314,900 | -1.6% | $128 / Sq Ft |
| 10/14/2022 10/14/22 | For Sale | $319,900 | +77.7% | $130 / Sq Ft |
| 02/07/2014 02/07/14 | Sold | $180,000 | 0.0% | $115 / Sq Ft |
| 01/22/2014 01/22/14 | Pending | -- | -- | -- |
| 10/20/2013 10/20/13 | For Sale | $180,000 | -- | $115 / Sq Ft |
Tax History Compared to Growth
Tax History
| Year | Tax Paid | Tax Assessment Tax Assessment Total Assessment is a certain percentage of the fair market value that is determined by local assessors to be the total taxable value of land and additions on the property. | Land | Improvement |
|---|---|---|---|---|
| 2024 | $5,596 | $154,100 | $0 | $154,100 |
| 2023 | $5,596 | $145,000 | $0 | $145,000 |
| 2022 | $5,350 | $135,400 | $0 | $135,400 |
| 2021 | $5,248 | $132,600 | $0 | $132,600 |
| 2020 | $5,153 | $130,100 | $0 | $130,100 |
| 2019 | $5,026 | $124,500 | $0 | $124,500 |
| 2018 | $4,775 | $115,300 | $0 | $115,300 |
| 2017 | $4,545 | $109,800 | $0 | $109,800 |
| 2016 | $1,988 | $98,200 | $0 | $98,200 |
| 2015 | $1,988 | $91,300 | $0 | $0 |
| 2014 | $1,988 | $90,000 | $0 | $0 |
Agents Affiliated with this Home
-

Seller's Agent in 2023
Lynne VanDeventer
Coldwell Banker Professionals -Okemos
(517) 492-3274
177 in this area
810 Total Sales
-
N
Buyer's Agent in 2023
Non Member
Non Member Office
-
J
Seller's Agent in 2014
Jackie Shulsky
Berkshire Hathaway HomeServices
Map
Source: Greater Lansing Association of Realtors®
MLS Number: 269330
APN: 02-02-16-155-003
- 5267 E Hidden Lake Dr
- 5283 E Hidden Lake Dr Unit 47
- 2411 Emerald Lake Dr
- 2434 Emerald Lake Dr
- 2396 Sapphire Ln Unit 128
- 2397 Emerald Forest Cir Unit 26
- 5331 E Hidden Lake Dr
- 2545 Koala Dr
- 5167 Sapphire Cir Unit 25
- 2343 Sapphire Ln Unit 48
- 5166 Park Lake Rd
- 5420 Park Lake Rd
- 2374 N Wild Blossom Ct
- 2617 Greencliff Dr
- 5435 Blue Haven Dr
- 5120 Wardcliff Dr
- 4964 Mohawk Rd
- 2782 Roseland Ave
- 857 Lenna Keith Cir
- 834 Lenna Keith Cir
