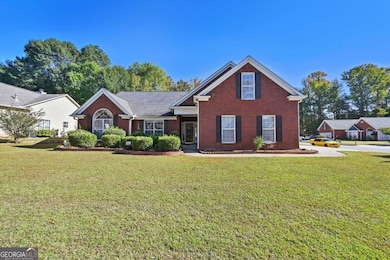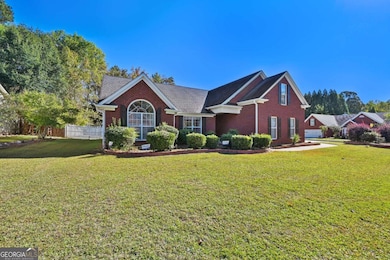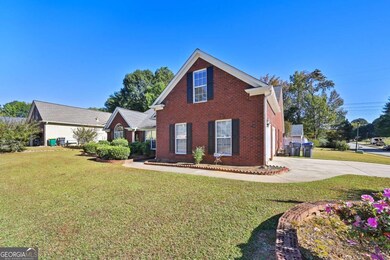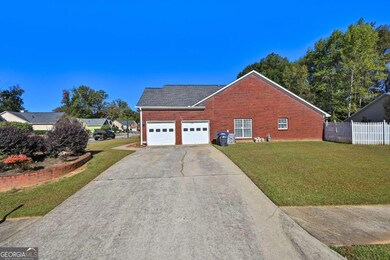5253 Haverford Run Dr Lilburn, GA 30047
Estimated payment $2,813/month
Highlights
- Private Lot
- Vaulted Ceiling
- Main Floor Primary Bedroom
- McClure Health Science High School Rated A-
- 1.5-Story Property
- Sun or Florida Room
About This Home
Welcome to this beautifully maintained corner-lot home in the heart of Lilburn, where comfort and convenience come together perfectly. This charming 3-sided brick ranch features an open and inviting layout with a spacious family room, a freshly updated kitchen, and a sun-filled room that's perfect for relaxing any time of day. Step outside to a large, fully fenced backyard with a classic white picket fence - an ideal space for kids, pets, and outdoor gatherings. The owner's suite offers a peaceful retreat with room for a cozy sitting area, a walk-in closet, and double vanities. With great dining, shopping, parks, and schools only minutes away, this home gives you the lifestyle you've been looking for. You'll feel right at home the moment you arrive!
Open House Schedule
-
Sunday, November 02, 20252:00 to 5:00 pm11/2/2025 2:00:00 PM +00:0011/2/2025 5:00:00 PM +00:00Add to Calendar
Home Details
Home Type
- Single Family
Est. Annual Taxes
- $2,834
Year Built
- Built in 2000
Lot Details
- 0.29 Acre Lot
- Back Yard Fenced
- Private Lot
- Corner Lot
HOA Fees
- $17 Monthly HOA Fees
Home Design
- 1.5-Story Property
- Composition Roof
- Vinyl Siding
- Three Sided Brick Exterior Elevation
Interior Spaces
- Vaulted Ceiling
- Entrance Foyer
- Family Room with Fireplace
- Sun or Florida Room
Kitchen
- Breakfast Area or Nook
- Dishwasher
- Kitchen Island
Flooring
- Carpet
- Stone
Bedrooms and Bathrooms
- 4 Bedrooms | 3 Main Level Bedrooms
- Primary Bedroom on Main
- Walk-In Closet
- 2 Full Bathrooms
- Double Vanity
Laundry
- Laundry Room
- Laundry in Hall
- Dryer
Parking
- Garage
- Garage Door Opener
Outdoor Features
- Patio
Schools
- Lilburn Elementary School
- Lanier Middle School
- Meadowcreek High School
Utilities
- Central Heating and Cooling System
- Phone Available
- Cable TV Available
Community Details
- Association fees include management fee
- Haverford Place Subdivision
Map
Home Values in the Area
Average Home Value in this Area
Property History
| Date | Event | Price | List to Sale | Price per Sq Ft | Prior Sale |
|---|---|---|---|---|---|
| 10/29/2025 10/29/25 | For Sale | $488,000 | +1.7% | -- | |
| 04/07/2022 04/07/22 | Sold | $480,000 | +6.9% | $207 / Sq Ft | View Prior Sale |
| 03/07/2022 03/07/22 | Pending | -- | -- | -- | |
| 02/28/2022 02/28/22 | For Sale | $449,000 | -- | $193 / Sq Ft |
Source: Georgia MLS
MLS Number: 10633353
- 315 Greenwood Dr NW
- 5367 Jay Way NW
- 246 Greenwood Dr NW Unit 1
- 5410 Nathan Dr NW
- 723 Inland Way NW
- 440 Berckman Dr NW
- 474 Berckman Dr NW
- 510 Berckman Dr NW
- 75 Jon Jeff Dr NW Unit 3
- 239 Andrea Cir NW
- 194 Jennifer Ln NW
- 5524 Laurel Ln NW
- 4917 Velva Way NW
- 950 Walnut Creek Dr NW Unit 2
- 4884 Maurice Dr NW
- 50 Bailey Dr SW
- 500 Rockfern Ct
- 5682 Plain Field Ln
- 40 Jon Jeff Dr NW
- 475 Holly Ridge Dr NW Unit B
- 475 Holly Ridge Dr NW Unit 1
- 217 Jennifer Ln NW
- 5205 Birdlake Dr NW
- 715 Durham Ridge Dr NW
- 50 Stoneview Trail NW
- 806 Houndstooth Trail NW
- 107 Blueberry Trail NW
- 5368 Stafford Dr NW
- 5257 Windfield Glen Ct NW
- 346 Trigg Ct NW
- 760 Indian Lake Dr NW
- 181 Dewey Rd Unit 70
- 868 Wilton Ln NW
- 5278 Browning Way SW Unit 1
- 5722 Urban Village Way
- 5724 Urban Village Way







