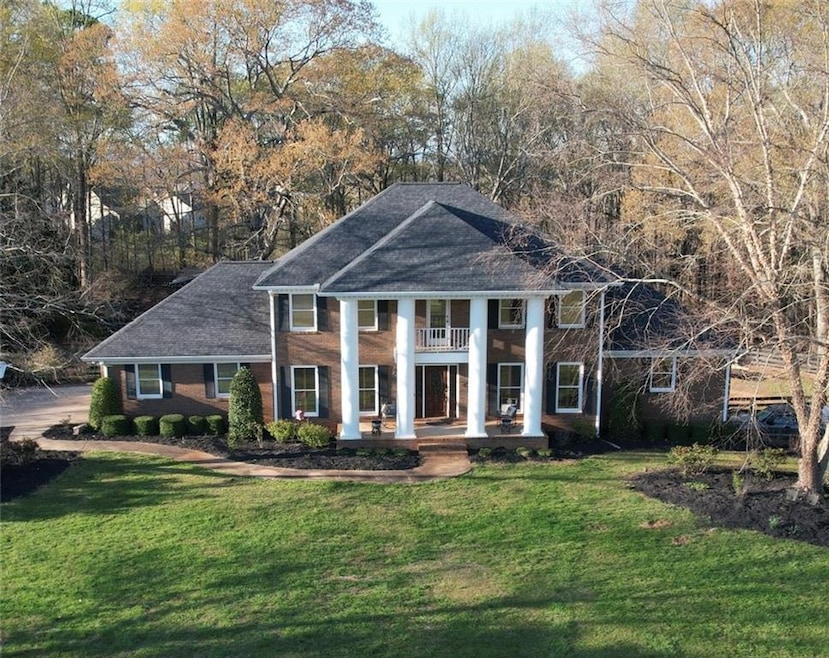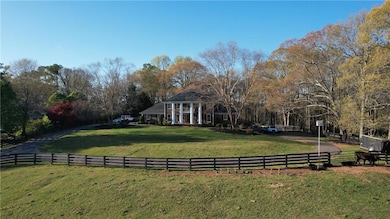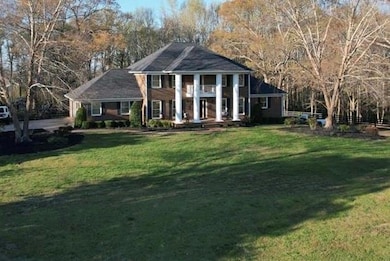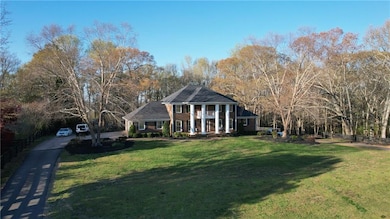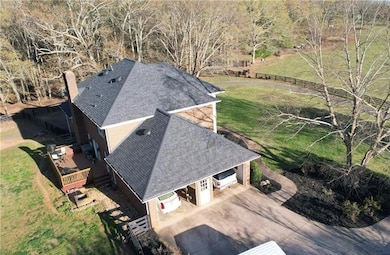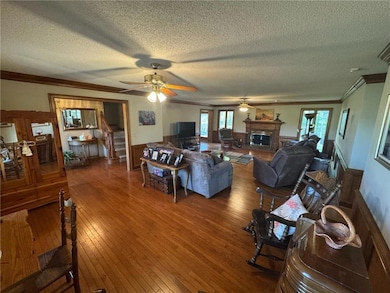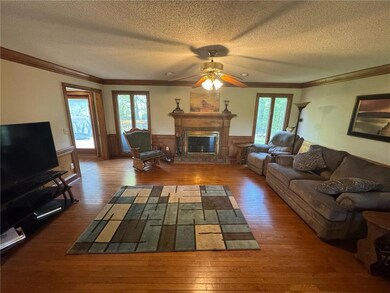5254 Franklin Goldmine Rd Cumming, GA 30028
Estimated payment $6,676/month
Highlights
- Barn
- View of Trees or Woods
- Colonial Architecture
- Poole's Mill Elementary School Rated A
- 5.78 Acre Lot
- Dining Room Seats More Than Twelve
About This Home
Price reduction due to acreage reduction! Timeless Southern Style Colonial Brick Home features beautiful white architectural columns situated amongst gorgeous green pastures. This 5.78 acre farm ideally located in West Forsyth just minutes from Cherokee County. Don’t miss this opportunity to own a piece of paradise that caters to both your lifestyle and livestock needs. Spacious 4-sided brick, showcasing exquisite stain-grade trim throughout, master on main with 2 oversized bedrooms up, finished terrace level w/numerous rooms, perfect for both entertaining and everyday living. This property includes a well-equipped barn with approximately 2,100 sq ft featuring 6 stalls, a rough tack/field room, ample lighting, water, two convenient sliding doors for easy access to the exterior and a 1,000 sq ft hay loft. The aprox 1,200 sq ft pole barn provides additional storage options, making it ideal for equipment or supplies. Lets not forget what we call convenient Garaging:** The property features a two-car garage on the main level, along with an additional two-car drive-under garage on the terrace level, ensuring plenty of room for vehicles and storage. It really is an ideal Location:** Enjoy the tranquility of rural living while being conveniently located near shopping, dining, and recreational amenities in West Forsyth and Cherokee County. This exceptional functional cattle farm is a rare find, perfect for your livestock or a family compound.
Home Details
Home Type
- Single Family
Est. Annual Taxes
- $7,364
Year Built
- Built in 1988
Lot Details
- 5.78 Acre Lot
- Property fronts a county road
- Back and Front Yard Fenced
- Private Lot
- Level Lot
- Cleared Lot
Parking
- 4 Car Garage
- Parking Accessed On Kitchen Level
- Side Facing Garage
- Driveway Level
Home Design
- Colonial Architecture
- Composition Roof
- Four Sided Brick Exterior Elevation
- Concrete Perimeter Foundation
Interior Spaces
- 4,328 Sq Ft Home
- 2-Story Property
- Crown Molding
- Ceiling Fan
- Wood Frame Window
- Entrance Foyer
- Living Room with Fireplace
- Dining Room Seats More Than Twelve
- Formal Dining Room
- Home Office
- Workshop
- Home Gym
- Views of Woods
- Finished Basement
- Finished Basement Bathroom
- Pull Down Stairs to Attic
- Fire and Smoke Detector
Kitchen
- Country Kitchen
- Double Oven
- Electric Cooktop
- Dishwasher
- Kitchen Island
- Solid Surface Countertops
- Wood Stained Kitchen Cabinets
Flooring
- Wood
- Carpet
- Tile
Bedrooms and Bathrooms
- 3 Bedrooms | 1 Primary Bedroom on Main
- Walk-In Closet
- Separate Shower in Primary Bathroom
Laundry
- Laundry Room
- Laundry on main level
Outdoor Features
- Deck
- Front Porch
Schools
- Poole's Mill Elementary School
- Liberty - Forsyth Middle School
- West Forsyth High School
Farming
- Barn
- Farm
- Pasture
Utilities
- Central Heating and Cooling System
- Underground Utilities
- 220 Volts
- Electric Water Heater
- Septic Tank
- Phone Available
- Cable TV Available
Listing and Financial Details
- Assessor Parcel Number 009 005
Map
Home Values in the Area
Average Home Value in this Area
Tax History
| Year | Tax Paid | Tax Assessment Tax Assessment Total Assessment is a certain percentage of the fair market value that is determined by local assessors to be the total taxable value of land and additions on the property. | Land | Improvement |
|---|---|---|---|---|
| 2025 | $7,364 | $475,784 | $264,264 | $211,520 |
| 2024 | $7,364 | $355,304 | $151,564 | $203,740 |
| 2023 | $6,979 | $351,012 | $163,224 | $187,788 |
| 2022 | $7,235 | $244,564 | $110,812 | $133,752 |
| 2021 | $6,231 | $244,564 | $110,812 | $133,752 |
| 2020 | $6,119 | $239,148 | $110,812 | $128,336 |
| 2019 | $5,448 | $206,224 | $86,188 | $120,036 |
| 2018 | $5,278 | $197,608 | $86,188 | $111,420 |
| 2017 | $4,896 | $179,552 | $77,980 | $101,572 |
| 2016 | $4,440 | $163,136 | $61,564 | $101,572 |
| 2015 | $4,448 | $163,136 | $61,564 | $101,572 |
| 2014 | $3,696 | $142,884 | $0 | $0 |
Property History
| Date | Event | Price | List to Sale | Price per Sq Ft |
|---|---|---|---|---|
| 10/14/2025 10/14/25 | Price Changed | $1,150,000 | -4.2% | $266 / Sq Ft |
| 08/06/2025 08/06/25 | Price Changed | $1,200,000 | -29.4% | $277 / Sq Ft |
| 04/17/2025 04/17/25 | For Sale | $1,700,000 | -- | $393 / Sq Ft |
Purchase History
| Date | Type | Sale Price | Title Company |
|---|---|---|---|
| Deed | $475,000 | -- |
Mortgage History
| Date | Status | Loan Amount | Loan Type |
|---|---|---|---|
| Closed | $490,000 | New Conventional |
Source: First Multiple Listing Service (FMLS)
MLS Number: 7560630
APN: 009-005
- Provenance Plan at The Courtyards of Franklin Goldmine
- Portico Bonus Plan at The Courtyards of Franklin Goldmine
- Promenade Plan at The Courtyards of Franklin Goldmine
- 5225 Ginger Rose Ct
- 5235 Maggie Mae Ln
- 5210 Ginger Rose Ct
- 5245 Maggie Mae Ln
- 4525 Franklin Goldmine Rd
- 5930 Hidden Ridge Ct
- 5690 Winding Lakes Dr
- 6295 Bridle Dr
- 0 Bridle Dr Unit 7614213
- 5780 Winding Lakes Dr
- 5325 Winding Lakes Dr
- 5615 Trotters Ct
- 5614 Franklin Goldmine Rd
- 6030 Bridle Dr Unit 2
- 5665 Winding Lakes Dr
- 5060 Hudson Vly Dr
- 5125 Coppage Ct
- 6825 Wells Ct
- 4820 Teal Trail
- 4610 Sandy Creek Dr
- 4105 Vista Pointe Dr
- 7190 Farm House Ln
- 4790 Bellehurst Ln
- 7040 Ansley Park Way
- 4795 Bellehurst Ln
- 5035 Hamptons Club Dr
- 4425 Azurite St
- 4640 Haley Farms Dr
- 5865 Nottely Cove
- 7740 Easton Valley Ln
- 1393 Edwards Mill Rd
- 5140 Carol Way
- 3695 Moor Pointe Dr
- 3995 Emerald Glade Ct
