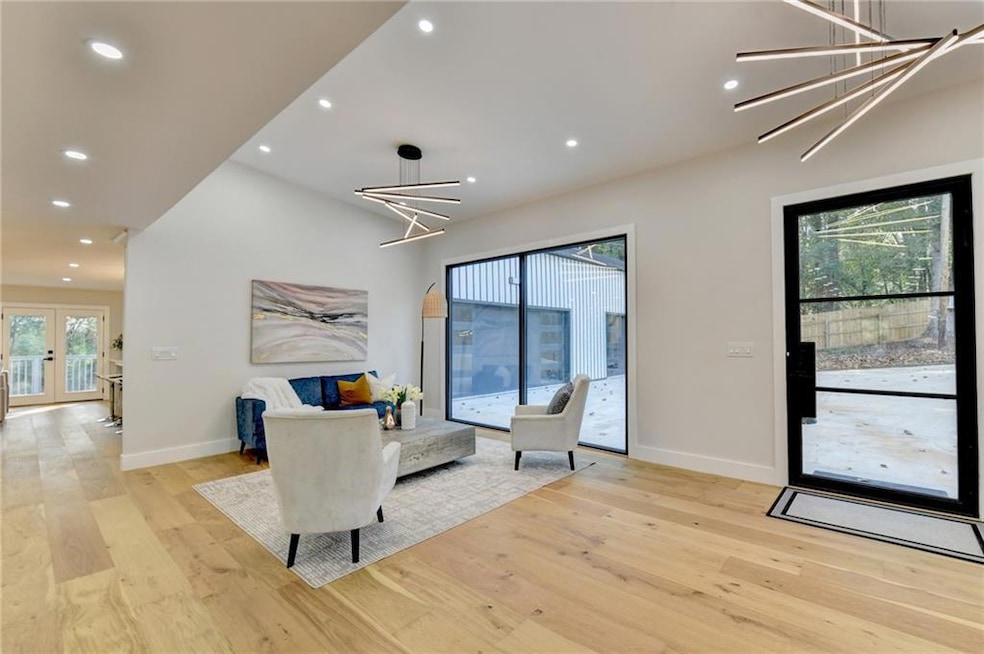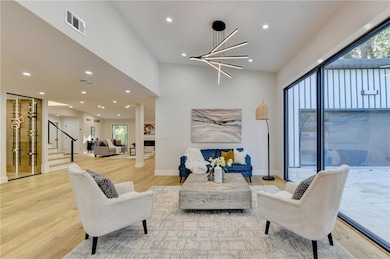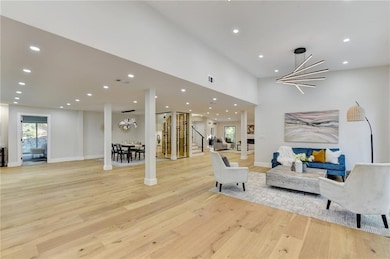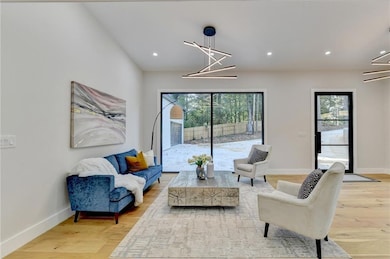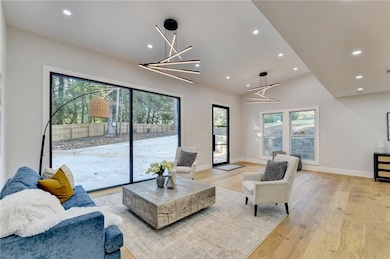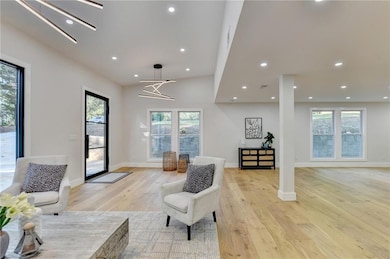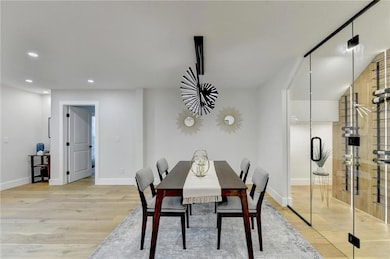5255 Buice Rd Alpharetta, GA 30022
Estimated payment $7,475/month
Highlights
- Open-Concept Dining Room
- Two Primary Bedrooms
- Creek On Lot
- State Bridge Crossing Elementary School Rated A
- Deck
- Wooded Lot
About This Home
Seller is offering a 2-1 rate buy-down—get 2% off your interest rate the first year and 1% off the second year to lower your monthly payments and make this home even more affordable!
Step into luxury with this permitted, fully renovated modern-style house, perfectly situated on a sprawling 1-acre lot in an excellent Johns Creek school district. This home has nearly been rebuilt from bottom to top, offering 4 spacious bedrooms and 3.5 elegantly designed bathrooms, this home is a sanctuary for both relaxation and entertainment. The private backyard provides an idyllic setting for intimate gatherings or tranquil moments outdoors. Inside, the cutting-edge island wireless charging interface seamlessly integrates with the home’s modern amenities, including a chef's dream kitchen outfitted with a 36-inch professional stove, an LG smart refrigerator, microwave, and dishwasher set, all complemented by stunning white quartz countertops and stylish two-tone cabinetry. The inviting living room features a 70-inch electronic fireplace, creating a cozy atmosphere for family and friends, while the dining room impresses with a sophisticated wine cellar that holds over 60 bottles, perfect for hosting memorable dinners. The grand entrance hall welcomes you with an oversized picture window, flooding the space with natural light, and a smart door lock adds a layer of convenience and security. The home features two luxurious master bedroom suites—one on the main floor and another on the second floor. The main floor suite includes a private bathroom outfitted with a smart vanity mirror, double shower, multi-head massage shower, and a fully intelligent toilet, ensuring the utmost comfort. With a generous 4-car garage that includes 2 electric vehicle charging spots, plus an enclosed yard featuring a smart gate, this home effortlessly combines modern technology with elegant living. Don’t miss the opportunity to make this exquisite residence your personal retreat!
Home Details
Home Type
- Single Family
Est. Annual Taxes
- $7,671
Year Built
- Built in 1980 | Remodeled
Lot Details
- 1.02 Acre Lot
- Back and Front Yard Fenced
- Wood Fence
- Landscaped
- Wooded Lot
- Garden
Parking
- 4 Car Detached Garage
- Parking Accessed On Kitchen Level
- Front Facing Garage
- Garage Door Opener
- Driveway
Home Design
- Modern Architecture
- Block Foundation
- Shingle Roof
- Concrete Perimeter Foundation
- HardiePlank Type
Interior Spaces
- 4,699 Sq Ft Home
- 2-Story Property
- Dry Bar
- Vaulted Ceiling
- Ceiling Fan
- Skylights
- Recessed Lighting
- Track Lighting
- Fireplace With Glass Doors
- Stone Fireplace
- Electric Fireplace
- Double Pane Windows
- Wood Frame Window
- Great Room with Fireplace
- Open-Concept Dining Room
- Loft
Kitchen
- Open to Family Room
- Eat-In Kitchen
- Breakfast Bar
- Gas Oven
- Self-Cleaning Oven
- Gas Cooktop
- Range Hood
- Microwave
- Dishwasher
- Kitchen Island
- Stone Countertops
- White Kitchen Cabinets
- Wine Rack
- Disposal
Flooring
- Wood
- Tile
Bedrooms and Bathrooms
- Oversized primary bedroom
- Double Master Bedroom
- Walk-In Closet
- In-Law or Guest Suite
- Dual Vanity Sinks in Primary Bathroom
- Separate Shower in Primary Bathroom
- Soaking Tub
- Double Shower
Laundry
- Laundry Room
- Laundry on main level
- Electric Dryer Hookup
Home Security
- Security Gate
- Smart Home
- Carbon Monoxide Detectors
- Fire and Smoke Detector
Eco-Friendly Details
- ENERGY STAR Qualified Appliances
- Energy-Efficient Windows
Outdoor Features
- Creek On Lot
- Deck
- Rain Gutters
Schools
- State Bridge Crossing Elementary School
- Autrey Mill Middle School
- Johns Creek High School
Utilities
- Central Heating and Cooling System
- 110 Volts
- Gas Water Heater
- Cable TV Available
Community Details
- Electric Vehicle Charging Station
Listing and Financial Details
- Assessor Parcel Number 11 072002490098
Map
Home Values in the Area
Average Home Value in this Area
Tax History
| Year | Tax Paid | Tax Assessment Tax Assessment Total Assessment is a certain percentage of the fair market value that is determined by local assessors to be the total taxable value of land and additions on the property. | Land | Improvement |
|---|---|---|---|---|
| 2025 | $7,653 | $215,520 | $50,320 | $165,200 |
| 2023 | $7,653 | $254,960 | $50,320 | $204,640 |
| 2022 | $7,759 | $252,840 | $50,320 | $202,520 |
| 2021 | $4,878 | $154,840 | $29,400 | $125,440 |
| 2020 | $4,924 | $152,960 | $29,040 | $123,920 |
| 2019 | $614 | $155,720 | $29,600 | $126,120 |
| 2018 | $4,952 | $152,040 | $28,880 | $123,160 |
| 2017 | $4,030 | $118,400 | $13,960 | $104,440 |
| 2016 | $3,971 | $118,400 | $13,960 | $104,440 |
| 2015 | $4,016 | $118,400 | $13,960 | $104,440 |
| 2014 | $4,176 | $118,400 | $13,960 | $104,440 |
Property History
| Date | Event | Price | List to Sale | Price per Sq Ft | Prior Sale |
|---|---|---|---|---|---|
| 09/20/2025 09/20/25 | Price Changed | $1,294,500 | 0.0% | $275 / Sq Ft | |
| 06/11/2025 06/11/25 | Price Changed | $1,295,000 | -0.4% | $276 / Sq Ft | |
| 04/18/2025 04/18/25 | Price Changed | $1,299,900 | -3.7% | $277 / Sq Ft | |
| 03/16/2025 03/16/25 | Price Changed | $1,349,900 | -6.9% | $287 / Sq Ft | |
| 02/13/2025 02/13/25 | Price Changed | $1,449,900 | -3.3% | $309 / Sq Ft | |
| 10/09/2024 10/09/24 | For Sale | $1,499,900 | 0.0% | $319 / Sq Ft | |
| 03/10/2014 03/10/14 | Rented | $2,250 | -10.0% | -- | |
| 02/08/2014 02/08/14 | Under Contract | -- | -- | -- | |
| 09/05/2013 09/05/13 | For Rent | $2,500 | 0.0% | -- | |
| 08/30/2013 08/30/13 | Sold | $339,000 | 0.0% | $72 / Sq Ft | View Prior Sale |
| 07/31/2013 07/31/13 | Pending | -- | -- | -- | |
| 07/30/2013 07/30/13 | For Sale | $339,000 | -- | $72 / Sq Ft |
Purchase History
| Date | Type | Sale Price | Title Company |
|---|---|---|---|
| Warranty Deed | $467,500 | -- | |
| Warranty Deed | $495,000 | -- | |
| Warranty Deed | $339,000 | -- | |
| Deed | $208,000 | -- |
Mortgage History
| Date | Status | Loan Amount | Loan Type |
|---|---|---|---|
| Closed | $0 | No Value Available |
Source: First Multiple Listing Service (FMLS)
MLS Number: 7469314
APN: 11-0720-0249-009-8
- 5185 Buice Rd
- 264 Summerour Vale
- 9240 Prestwick Club Dr
- 5005 Johns Creek Ct
- 602 Goldsmith Ct Unit 116
- 502 Winston Croft Cir Unit 53
- 606 Goldsmith Ct Unit 114
- The Ellington Plan at Ward's Crossing - Classic Collection
- The Jacobsen I Plan at Ward's Crossing - Townhomes
- The Jacobsen II Plan at Ward's Crossing - Brownstone Collection
- The Benton III Plan at Ward's Crossing - Brownstone Collection
- 608 Goldsmith Ct Unit 113
- 9950 Farmbrook Ln
- 5435 Hoylake Ct
- 604 Goldsmith Ct Unit 115
- 200 Wheatland Rd
- 504 Winston Croft Cir Unit 54
- 1011 Crown Oak St Unit 47
- 455 Oak Laurel Ct
- 5360 Northwater Way
- 9700 Medlock Crossing Pkwy Unit 1812
- 9700 Medlock Crossing Pkwy Unit 1207
- 9700 Medlock Crossing Pkwy Unit 111
- 9814 Murano View
- 9753 Palmeston Place
- 5630 Lawley Dr
- 419 Duncan Dene Dr Unit 140
- 735 Apsley Way
- 6015 State Bridge Rd
- 6005 State Bridge Rd
- 925 Carters Grove Trail
- 2375 Main St NW Unit 308
- 2375 Main St NW Unit 104
- 5685 Lake Manor Close
- 4400 Pleasant Hill Rd
- 309 Mannes Ln
- 4130 Plantation Trace Dr
- 3720 River Hollow Run
- 3546 Mulberry Way
