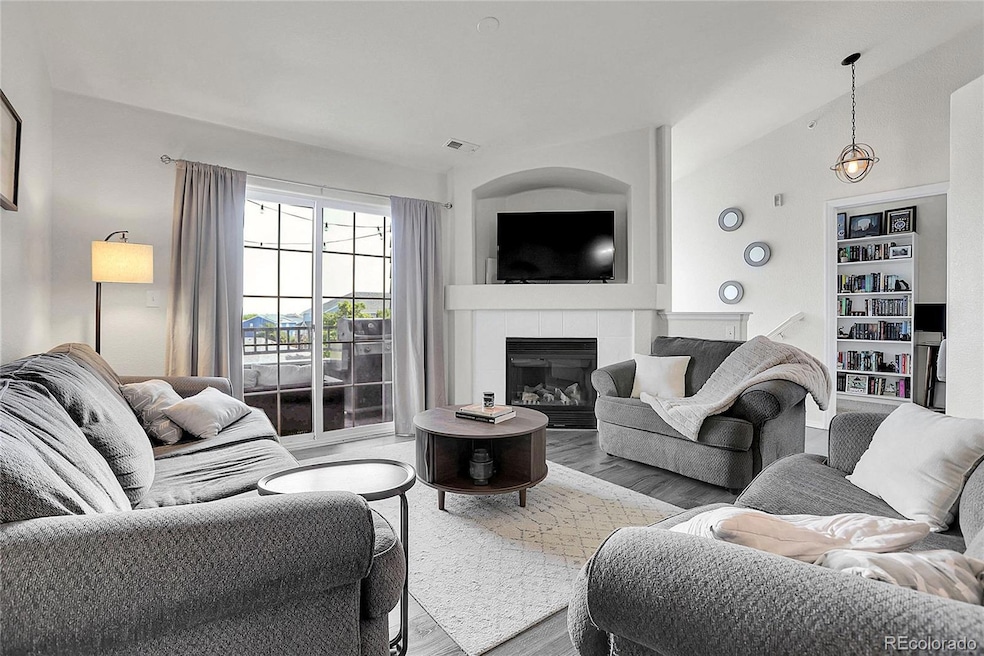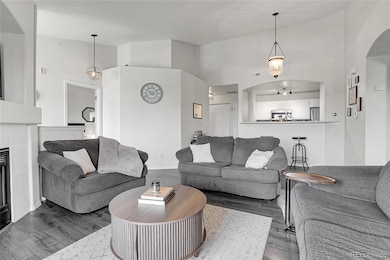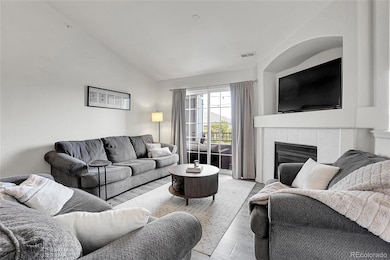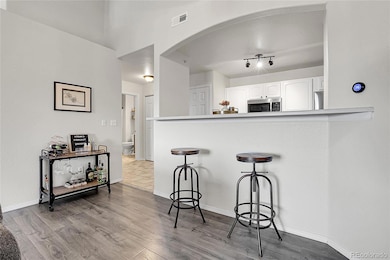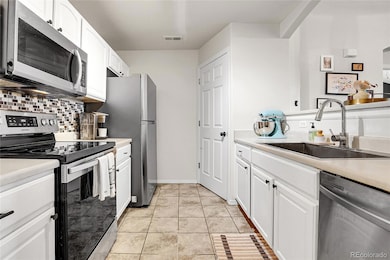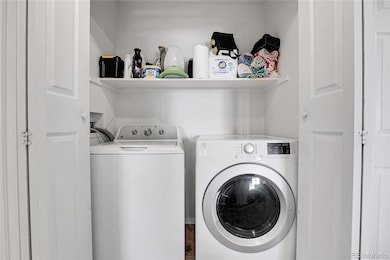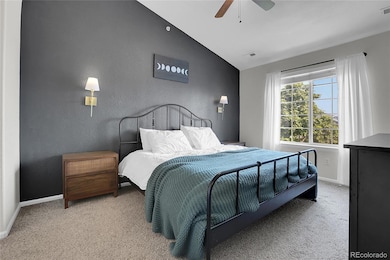5255 Memphis St Unit 1023 Denver, CO 80239
Gateway NeighborhoodEstimated payment $2,133/month
Highlights
- Fitness Center
- No Units Above
- Open Floorplan
- Outdoor Pool
- Primary Bedroom Suite
- Clubhouse
About This Home
HOA dues for the new owners at closing, make this an incredible opportunity. This bright second-floor unit features an open layout, vaulted ceilings, a cozy gas fireplace, and numerous updates including a new roof, appliances, refreshed bathrooms, and fresh interior paint. The galley kitchen boasts oak cabinetry, a pantry, tile backsplash, and track lighting. Each generously sized bedroom includes a full bath—perfect for guests, roommates, or a home office. The private primary suite offers vaulted ceilings, dual closets, an ensuite bath, and tasteful upgrades. Relax on your private balcony with storage, or enjoy the community amenities just steps from your door: a resort-style pool, clubhouse, fitness center, and recreation room. Parkfield Lake Park is nearby, with trails, sports fields, courts, and a dog park for endless outdoor fun. Additional highlights include in-unit laundry with washer and dryer and two deeded parking spaces conveniently located near the unit. With close proximity to DIA, Costco, light rail, shopping, and dining, this home offers the perfect blend of comfort, convenience, and lifestyle.
Listing Agent
Keller Williams DTC Brokerage Email: nate@communityventuresplus.net,720-785-4229 License #100072252 Listed on: 08/08/2025

Property Details
Home Type
- Condominium
Est. Annual Taxes
- $1,358
Year Built
- Built in 2002 | Remodeled
Lot Details
- No Units Above
- Two or More Common Walls
- North Facing Home
HOA Fees
- $360 Monthly HOA Fees
Parking
- 2 Parking Spaces
Home Design
- Entry on the 2nd floor
- Frame Construction
- Composition Roof
- Stone Siding
Interior Spaces
- 1,026 Sq Ft Home
- 1-Story Property
- Open Floorplan
- Vaulted Ceiling
- Ceiling Fan
- Double Pane Windows
- Window Treatments
- Smart Doorbell
- Family Room
- Living Room with Fireplace
- Dining Room
- Smart Thermostat
Kitchen
- Oven
- Microwave
- Laminate Countertops
Flooring
- Carpet
- Laminate
- Tile
Bedrooms and Bathrooms
- 2 Main Level Bedrooms
- Primary Bedroom Suite
- Walk-In Closet
- 2 Full Bathrooms
Laundry
- Laundry Room
- Dryer
- Washer
Outdoor Features
- Outdoor Pool
- Balcony
- Covered Patio or Porch
- Rain Gutters
Schools
- Lena Archuleta Elementary School
- Strive Gvr Middle School
- Kipp Denver Collegiate High School
Utilities
- Forced Air Heating and Cooling System
- Natural Gas Connected
- Phone Available
- Cable TV Available
Additional Features
- Smoke Free Home
- Property is near public transit
Listing and Financial Details
- Exclusions: Seller's personal Property, 2 light sconces in Primary Bedroom, Bookcases in 2nd Bedroom
- Assessor Parcel Number 174-04-025
Community Details
Overview
- Association fees include ground maintenance, maintenance structure, sewer, snow removal, trash, water
- Goodwin And Company Association, Phone Number (303) 693-2118
- Low-Rise Condominium
- Trails At Parkfield Lake Condos Community
- Parkfield Filing 11 Subdivision
Amenities
- Clubhouse
Recreation
- Fitness Center
- Community Pool
- Community Spa
Pet Policy
- Dogs and Cats Allowed
Security
- Carbon Monoxide Detectors
- Fire and Smoke Detector
Map
Home Values in the Area
Average Home Value in this Area
Tax History
| Year | Tax Paid | Tax Assessment Tax Assessment Total Assessment is a certain percentage of the fair market value that is determined by local assessors to be the total taxable value of land and additions on the property. | Land | Improvement |
|---|---|---|---|---|
| 2024 | $1,358 | $17,150 | $1,630 | $15,520 |
| 2023 | $1,329 | $17,150 | $1,630 | $15,520 |
| 2022 | $1,271 | $15,980 | $1,360 | $14,620 |
| 2021 | $1,271 | $16,430 | $1,390 | $15,040 |
| 2020 | $1,068 | $14,400 | $1,770 | $12,630 |
| 2019 | $1,038 | $14,400 | $1,770 | $12,630 |
| 2018 | $951 | $12,290 | $820 | $11,470 |
| 2017 | $948 | $12,290 | $820 | $11,470 |
| 2016 | $641 | $7,860 | $772 | $7,088 |
| 2015 | $614 | $7,860 | $772 | $7,088 |
| 2014 | $421 | $5,070 | $1,313 | $3,757 |
Property History
| Date | Event | Price | List to Sale | Price per Sq Ft |
|---|---|---|---|---|
| 10/27/2025 10/27/25 | Price Changed | $315,000 | -1.6% | $307 / Sq Ft |
| 09/04/2025 09/04/25 | Price Changed | $320,000 | -2.4% | $312 / Sq Ft |
| 08/08/2025 08/08/25 | For Sale | $328,000 | -- | $320 / Sq Ft |
Purchase History
| Date | Type | Sale Price | Title Company |
|---|---|---|---|
| Special Warranty Deed | $237,000 | Chicago Title Co | |
| Warranty Deed | $162,000 | Heritage Title Co | |
| Special Warranty Deed | $66,000 | Ats | |
| Trustee Deed | -- | None Available | |
| Special Warranty Deed | -- | None Available | |
| Warranty Deed | $148,309 | North American Title Co |
Mortgage History
| Date | Status | Loan Amount | Loan Type |
|---|---|---|---|
| Open | $229,890 | New Conventional | |
| Previous Owner | $145,800 | New Conventional | |
| Previous Owner | $67,053 | FHA | |
| Previous Owner | $144,082 | FHA |
Source: REcolorado®
MLS Number: 7947185
APN: 0174-04-025
- 5255 Memphis St Unit 808
- 5255 Memphis St Unit 312
- 5255 Memphis St Unit 207
- 5255 Memphis St Unit 901
- 5255 Memphis St Unit 823
- 5255 Memphis St Unit 811
- 16090 E 53rd Ave Unit 11-49
- 5377 Laredo Ct
- 4050 N Kittredge St
- 15627 E 51st Dr
- 4888 Joplin Ct
- 4790 Kittredge St
- 15850 E 48th Place
- 16231 Warner Place
- 15963 Warner Dr
- 5558 Kalispell St
- 15644 E 50th Ave
- 16092 E Warner Place
- 16189 E Elk Dr
- 16069 E Elk Dr
- 16199 E Green Valley Ranch Blvd
- 16505 Green Valley Ranch Blvd
- 4767 N Memphis St
- 16259 E Elk Dr
- 16179 E Elk Dr
- 5241 Helena St
- 5568 Joplin St
- 16154 E 47th Dr
- 4744 N Jasper St
- 15644 E 47th Dr
- 4550 Kittredge St
- 5591 Hannibal Ct
- 4909 N Telluride Ct
- 15529 E 47th Ave
- 4699 Kittredge St
- 14592 E 52nd Ave
- 4255 Kittredge St
- 4741 Ventura St
- 17700 E 56th Ave
- 15555 E 40th Ave Unit 81
