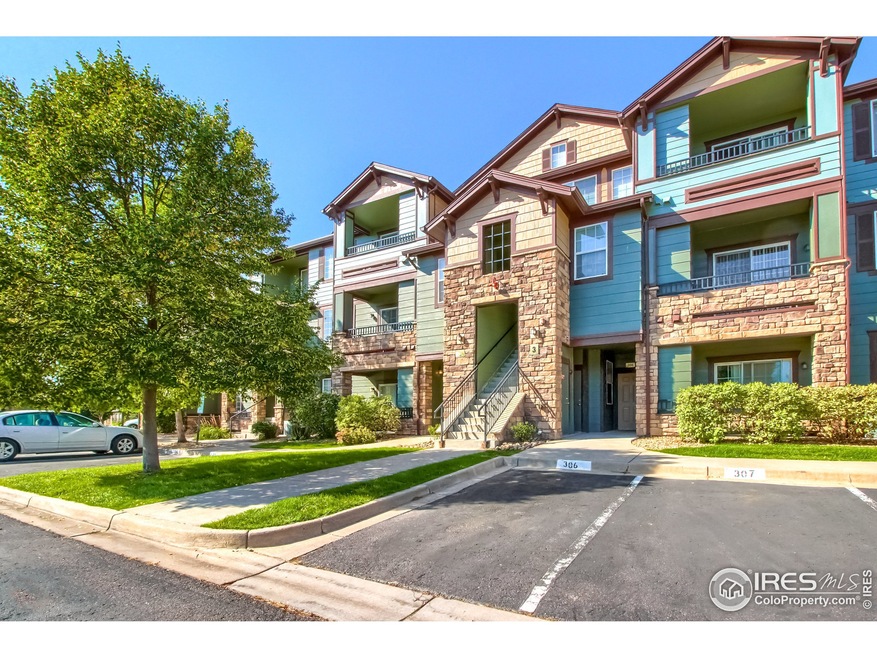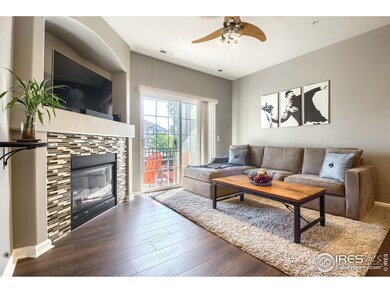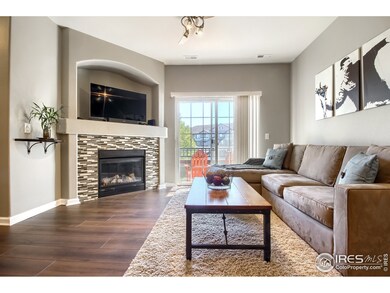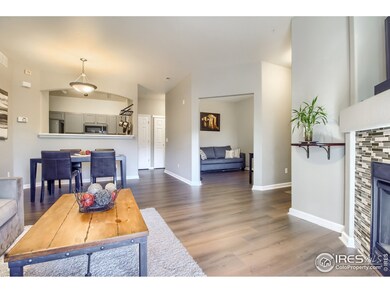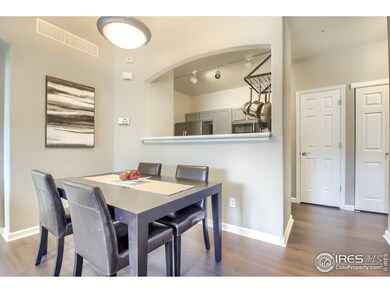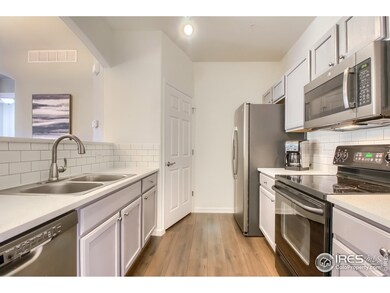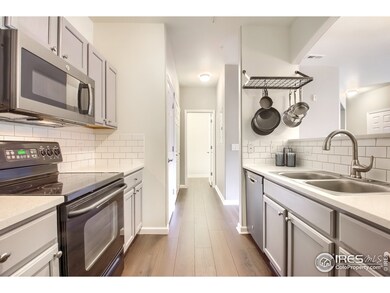
5255 Memphis St Unit 318 Denver, CO 80239
Gateway NeighborhoodHighlights
- Fitness Center
- Clubhouse
- Balcony
- Spa
- Home Office
- Forced Air Heating and Cooling System
About This Home
As of April 2025Updated, move-in ready condo near DIA, light rail and parks. Fresh paint and new laminate and tile floors. Kitchen has quartz countertops, tile backsplash, updated appliances and a pantry. Bathrooms have quartz countertops and updated fixtures. Master has dual closets. Study/flex space is great for home office or guests. Additional storage off the covered patio. Maintenance free living and amenities including pool, hot tub, club house and fitness facility with low HOA. Reserved parking space.
Last Agent to Sell the Property
Caroline Walt
Keller Williams Real Estate Listed on: 10/03/2019

Last Buyer's Agent
Non-IRES Agent
Non-IRES
Townhouse Details
Home Type
- Townhome
Est. Annual Taxes
- $846
Year Built
- Built in 2003
HOA Fees
- $220 Monthly HOA Fees
Home Design
- Wood Frame Construction
- Composition Roof
Interior Spaces
- 931 Sq Ft Home
- 1-Story Property
- Gas Fireplace
- Window Treatments
- Home Office
- Laundry on main level
Kitchen
- Electric Oven or Range
- Dishwasher
Flooring
- Carpet
- Laminate
Bedrooms and Bathrooms
- 1 Bedroom
- Primary Bathroom is a Full Bathroom
Outdoor Features
- Spa
- Balcony
Schools
- Archuleta Elementary School
- King Middle School
Utilities
- Forced Air Heating and Cooling System
Listing and Financial Details
- Assessor Parcel Number 17404169
Community Details
Overview
- Association fees include common amenities, trash, snow removal, ground maintenance, utilities, maintenance structure, water/sewer, hazard insurance
- The Trails At Parkfield Lake Condos Subdivision
Amenities
- Clubhouse
Recreation
- Fitness Center
- Community Pool
Ownership History
Purchase Details
Home Financials for this Owner
Home Financials are based on the most recent Mortgage that was taken out on this home.Purchase Details
Home Financials for this Owner
Home Financials are based on the most recent Mortgage that was taken out on this home.Purchase Details
Home Financials for this Owner
Home Financials are based on the most recent Mortgage that was taken out on this home.Purchase Details
Home Financials for this Owner
Home Financials are based on the most recent Mortgage that was taken out on this home.Purchase Details
Home Financials for this Owner
Home Financials are based on the most recent Mortgage that was taken out on this home.Purchase Details
Purchase Details
Purchase Details
Home Financials for this Owner
Home Financials are based on the most recent Mortgage that was taken out on this home.Similar Homes in Denver, CO
Home Values in the Area
Average Home Value in this Area
Purchase History
| Date | Type | Sale Price | Title Company |
|---|---|---|---|
| Warranty Deed | $292,000 | Stewart Title | |
| Special Warranty Deed | $295,000 | Htc | |
| Warranty Deed | $219,000 | Fitco | |
| Warranty Deed | $170,000 | Guardian Title Co | |
| Special Warranty Deed | $143,000 | Heritage Title Co | |
| Special Warranty Deed | $105,600 | None Available | |
| Trustee Deed | -- | None Available | |
| Warranty Deed | $139,489 | North American Title Company |
Mortgage History
| Date | Status | Loan Amount | Loan Type |
|---|---|---|---|
| Previous Owner | $265,500 | New Conventional | |
| Previous Owner | $149,000 | No Value Available | |
| Previous Owner | $136,000 | New Conventional | |
| Previous Owner | $138,710 | New Conventional | |
| Previous Owner | $125,623 | FHA | |
| Previous Owner | $135,304 | FHA |
Property History
| Date | Event | Price | Change | Sq Ft Price |
|---|---|---|---|---|
| 04/14/2025 04/14/25 | Sold | $292,000 | -1.0% | $314 / Sq Ft |
| 03/31/2025 03/31/25 | Pending | -- | -- | -- |
| 03/24/2025 03/24/25 | Price Changed | $295,000 | -1.0% | $317 / Sq Ft |
| 02/28/2025 02/28/25 | For Sale | $298,000 | +1.0% | $320 / Sq Ft |
| 08/26/2024 08/26/24 | Sold | $295,000 | +1.7% | $317 / Sq Ft |
| 07/25/2024 07/25/24 | For Sale | $290,000 | +32.4% | $311 / Sq Ft |
| 02/24/2020 02/24/20 | Off Market | $219,000 | -- | -- |
| 11/25/2019 11/25/19 | Sold | $219,000 | 0.0% | $235 / Sq Ft |
| 10/13/2019 10/13/19 | Pending | -- | -- | -- |
| 10/03/2019 10/03/19 | For Sale | $219,000 | +28.8% | $235 / Sq Ft |
| 01/28/2019 01/28/19 | Off Market | $170,000 | -- | -- |
| 03/27/2017 03/27/17 | Sold | $170,000 | +3.0% | $183 / Sq Ft |
| 02/25/2017 02/25/17 | Pending | -- | -- | -- |
| 02/22/2017 02/22/17 | For Sale | $165,000 | -- | $177 / Sq Ft |
Tax History Compared to Growth
Tax History
| Year | Tax Paid | Tax Assessment Tax Assessment Total Assessment is a certain percentage of the fair market value that is determined by local assessors to be the total taxable value of land and additions on the property. | Land | Improvement |
|---|---|---|---|---|
| 2024 | $1,413 | $17,840 | $1,630 | $16,210 |
| 2023 | $1,382 | $17,840 | $1,630 | $16,210 |
| 2022 | $1,244 | $15,640 | $1,360 | $14,280 |
| 2021 | $1,244 | $16,080 | $1,390 | $14,690 |
| 2020 | $1,142 | $15,390 | $1,770 | $13,620 |
| 2019 | $1,014 | $14,060 | $1,770 | $12,290 |
| 2018 | $846 | $10,940 | $820 | $10,120 |
| 2017 | $844 | $10,940 | $820 | $10,120 |
| 2016 | $537 | $6,590 | $772 | $5,818 |
| 2015 | $515 | $6,590 | $772 | $5,818 |
| 2014 | $402 | $4,840 | $1,313 | $3,527 |
Agents Affiliated with this Home
-
T
Seller's Agent in 2025
Tracie Konigsbauer
Blue Pebble Homes
-
C
Buyer's Agent in 2025
Christina Ray
Live.Laugh.Denver. Real Estate Group
-
C
Seller's Agent in 2024
Cassandra Hunt
Banyan Real Estate LLC
-
C
Seller's Agent in 2019
Caroline Walt
Keller Williams Real Estate
-
N
Buyer's Agent in 2019
Non-IRES Agent
CO_IRES
-
M
Seller's Agent in 2017
Mary Oskay
Coldwell Banker Realty-Boulder
Map
Source: IRES MLS
MLS Number: 895808
APN: 0174-04-169
- 5255 Memphis St Unit 811
- 5255 Memphis St Unit 1009
- 5255 Memphis St Unit 317
- 5255 Memphis St Unit 219
- 5255 Memphis St Unit 224
- 5255 Memphis St Unit 311
- 5255 Memphis St Unit 315
- 5255 Memphis St Unit 823
- 5530 Lewiston Ct
- 4050 N Kittredge St
- 15627 E 51st Dr
- 15762 Olmsted Place
- 4790 Kittredge St
- 16231 Warner Place
- 15644 E 50th Ave
- 4932 Jasper St
- 5564 Kalispell St
- 16069 E Elk Dr
- 5553 Jasper St
- 4774 Kittredge St
