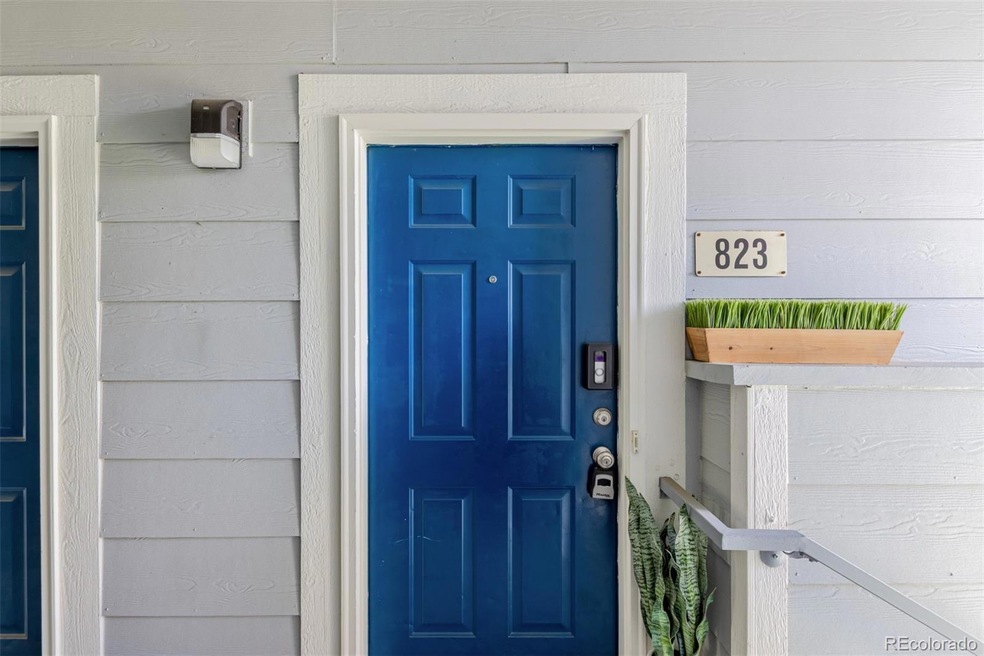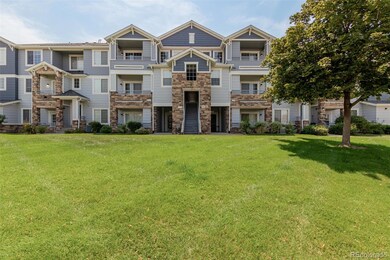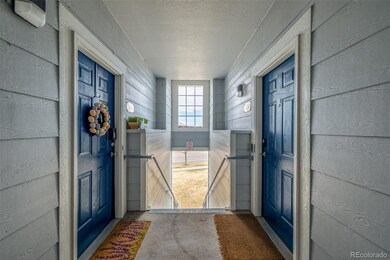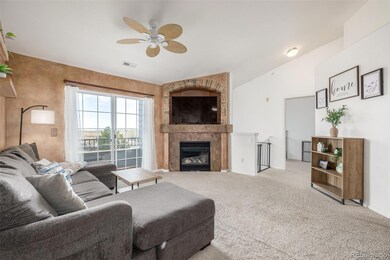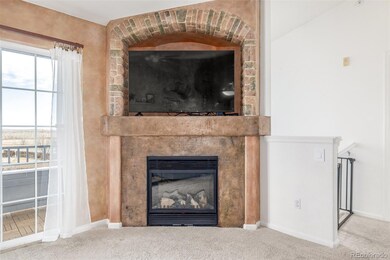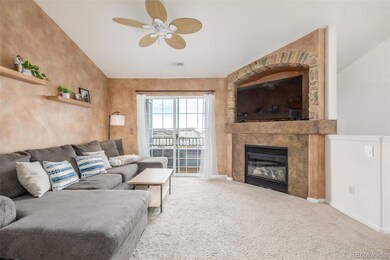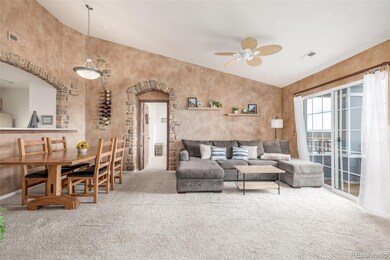5255 Memphis St Unit 823 Denver, CO 80239
Gateway NeighborhoodEstimated payment $2,246/month
Highlights
- Fitness Center
- Mountain View
- Contemporary Architecture
- Primary Bedroom Suite
- Clubhouse
- Vaulted Ceiling
About This Home
ASSUMABLE 4.7% VA LOAN! Check out this fantastic 2 bed, 2 bath condo in Trails at Parkfield Lake! Discover a spacious living area w/vaulted ceilings, soft carpet, a custom palette, graceful archways w/stone accents, balcony access, and a fireplace to keep you warm & cozy! The galley kitchen is equipped w/oak cabinetry, a pantry, tile backsplash, built-in appliances, track lighting, and a serving window. You'll love the primary bedroom, showcasing a private ensuite w/dual sinks for added convenience. Enjoy numerous Community amenities, from a refreshing resort-style pool to a fitness center! What are you waiting for? Act NOW!
Listing Agent
Engel & Volkers Denver Brokerage Phone: 303-888-0194 License #100043948 Listed on: 04/03/2025

Co-Listing Agent
Engel & Volkers Denver Brokerage Phone: 303-888-0194 License #100083655
Property Details
Home Type
- Condominium
Est. Annual Taxes
- $1,384
Year Built
- Built in 2002
Lot Details
- 1 Common Wall
HOA Fees
- $300 Monthly HOA Fees
Parking
- 2 Parking Spaces
Home Design
- Contemporary Architecture
- Entry on the 3rd floor
- Frame Construction
- Composition Roof
- Wood Siding
Interior Spaces
- 1,026 Sq Ft Home
- 1-Story Property
- Built-In Features
- Vaulted Ceiling
- Ceiling Fan
- Electric Fireplace
- Double Pane Windows
- Living Room with Fireplace
- Dining Room
- Mountain Views
- Laundry Room
Kitchen
- Range
- Microwave
- Dishwasher
- Laminate Countertops
- Disposal
Flooring
- Carpet
- Tile
Bedrooms and Bathrooms
- 2 Main Level Bedrooms
- Primary Bedroom Suite
- 2 Full Bathrooms
Home Security
Outdoor Features
- Balcony
- Rain Gutters
Schools
- Lena Archuleta Elementary School
- Mcglone Middle School
- Dr. Martin Luther King High School
Utilities
- Forced Air Heating and Cooling System
- Heating System Uses Natural Gas
- High Speed Internet
- Phone Available
- Cable TV Available
Listing and Financial Details
- Exclusions: Seller's personal Property
- Assessor Parcel Number 174-04-075
Community Details
Overview
- Association fees include ground maintenance, maintenance structure, recycling, road maintenance, snow removal, trash, water
- Accu Association, Phone Number (303) 733-1121
- Low-Rise Condominium
- Trails At Parkfield Lake Subdivision
Recreation
- Fitness Center
- Community Pool
- Community Spa
Pet Policy
- Dogs and Cats Allowed
Additional Features
- Clubhouse
- Fire and Smoke Detector
Map
Home Values in the Area
Average Home Value in this Area
Tax History
| Year | Tax Paid | Tax Assessment Tax Assessment Total Assessment is a certain percentage of the fair market value that is determined by local assessors to be the total taxable value of land and additions on the property. | Land | Improvement |
|---|---|---|---|---|
| 2025 | $1,384 | $22,100 | $2,440 | $2,440 |
| 2024 | $1,384 | $17,480 | $1,630 | $15,850 |
| 2023 | $1,354 | $17,480 | $1,630 | $15,850 |
| 2022 | $1,271 | $15,980 | $1,360 | $14,620 |
| 2021 | $1,226 | $16,430 | $1,390 | $15,040 |
| 2020 | $1,068 | $14,400 | $1,770 | $12,630 |
| 2019 | $1,038 | $14,400 | $1,770 | $12,630 |
| 2018 | $952 | $12,300 | $820 | $11,480 |
| 2017 | $949 | $12,300 | $820 | $11,480 |
| 2016 | $641 | $7,860 | $772 | $7,088 |
| 2015 | $614 | $7,860 | $772 | $7,088 |
| 2014 | $421 | $5,070 | $1,313 | $3,757 |
Property History
| Date | Event | Price | List to Sale | Price per Sq Ft |
|---|---|---|---|---|
| 02/09/2026 02/09/26 | For Sale | $345,000 | 0.0% | $336 / Sq Ft |
| 12/01/2025 12/01/25 | Off Market | $345,000 | -- | -- |
| 08/02/2025 08/02/25 | For Sale | $345,000 | 0.0% | $336 / Sq Ft |
| 06/25/2025 06/25/25 | Off Market | $345,000 | -- | -- |
| 04/03/2025 04/03/25 | For Sale | $345,000 | -- | $336 / Sq Ft |
Purchase History
| Date | Type | Sale Price | Title Company |
|---|---|---|---|
| Special Warranty Deed | $325,000 | None Listed On Document | |
| Special Warranty Deed | $234,900 | First American Title | |
| Warranty Deed | $169,000 | Land Title Guarantee | |
| Interfamily Deed Transfer | -- | Title America | |
| Warranty Deed | $149,794 | North American Title Company |
Mortgage History
| Date | Status | Loan Amount | Loan Type |
|---|---|---|---|
| Open | $332,475 | VA | |
| Previous Owner | $226,679 | New Conventional | |
| Previous Owner | $172,633 | VA | |
| Previous Owner | $128,000 | New Conventional | |
| Previous Owner | $149,794 | Purchase Money Mortgage |
Source: REcolorado®
MLS Number: 6597309
APN: 0174-04-075
- 5255 Memphis St Unit 717
- 5255 Memphis St Unit 123
- 5255 Memphis St Unit 307
- 5255 Memphis St Unit 208
- 5255 Memphis St Unit 122
- 5255 Memphis St Unit 121
- 5255 Memphis St Unit 112
- 5255 Memphis St Unit 312
- 5255 Memphis St Unit 901
- 5255 Memphis St Unit 811
- 5528 Lewiston Ct
- 5141 Jasper St
- 4050 N Kittredge St
- 15627 E 51st Dr
- 16206 Warner Dr
- 4790 Kittredge St
- 16036 Warner Dr
- 5558 Kalispell St
- 15644 E 50th Ave
- 16092 E Warner Place
- 5255 Memphis St Unit 207
- 5377 Laredo St
- 16199 E Green Valley Ranch Blvd
- 16505 Green Valley Ranch Blvd
- 5103 Jasper Ct
- 5560 Kalispell St
- 16059 E Elk Dr
- 5568 Joplin St
- 4550 Kittredge St
- 5591 Hannibal Ct
- 4909 N Telluride Ct
- 4726 Helena St
- 15529 E 47th Ave
- 4699 Kittredge St
- 17700 E 56th Ave
- 4255 Kittredge St
- 4782 Fontana Ct
- 18257 E 52nd Ave
- 18261 E 51st Ave
- 15555 E 40th Ave
