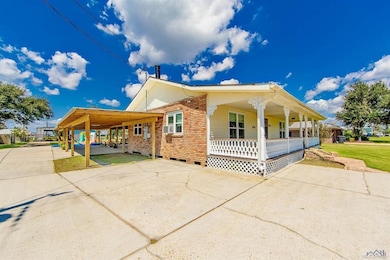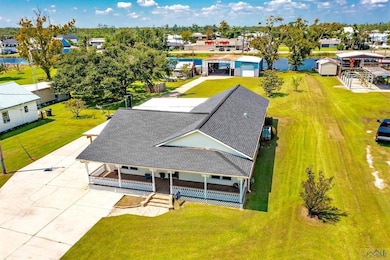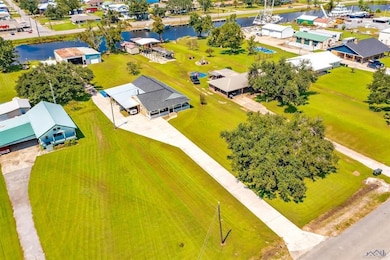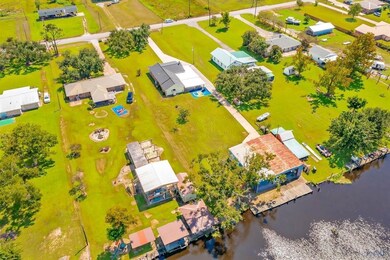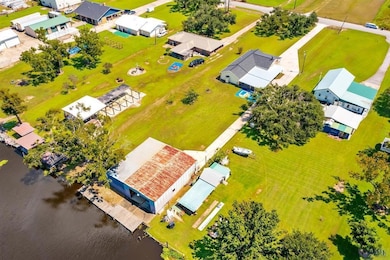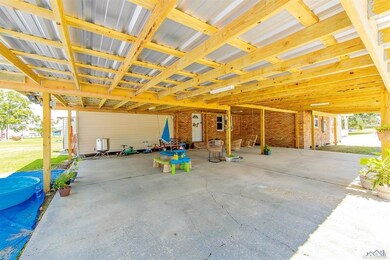5256 Bayouside Dr Chauvin, LA 70344
Estimated payment $1,359/month
Highlights
- Water Views
- Docks
- Water Access
- Upper Little Caillou Elementary School Rated 9+
- Home fronts navigable water
- Spa
About This Home
Bayou-Side Retreat with Room to Entertain and Explore! Welcome to this charming 4-bedroom, 2-bathroom home on a spacious lot with plenty of parking. The bright, open living room features a working fireplace, perfect for cozy evenings, and the large kitchen and dining area make entertaining a breeze. The kitchen includes pre-existing gas hookups for your stove, and the home offers both gas and electric capabilities. A portable generator hookup is already in place, giving you peace of mind and convenience. New windows throughout bring in natural light and a fresh feel. Love the outdoors? Step out to the oversized porch or enjoy the covered carport/patio area—ideal for gatherings with family and friends. Need space for hobbies, storage, or your boat? The property boasts a 2,500 sqft workshop/garage that’s perfect for whatever you may need. Bayou enthusiasts will love the 478-foot dock and private boat launch, giving you direct access to some of the best freshwater, brackish, and saltwater fishing the Gulf Coast has to offer. Whether you’re looking for a full-time home, a weekend getaway, or a camp for friends and family, this property delivers it all! Don’t wait—schedule your showing today! Contact your favorite realtor for more details! Buyer to verify all measurements and information. Flood zone subject to change.
Home Details
Home Type
- Single Family
Year Built
- Built in 1980
Lot Details
- 0.97 Acre Lot
- Lot Dimensions are 100 x 421.51 x 419.77
- Home fronts navigable water
- River Front
- Oversized Lot
- Landscaped with Trees
Home Design
- Brick Exterior Construction
- Pillar, Post or Pier Foundation
- Frame Construction
- Vinyl Siding
Interior Spaces
- 2,147 Sq Ft Home
- 1-Story Property
- Crown Molding
- Fireplace
- Water Views
- Washer and Dryer Hookup
Kitchen
- Eat-In Kitchen
- Oven or Range
- Electric Cooktop
- Range Hood
- Stainless Steel Appliances
Flooring
- Carpet
- Ceramic Tile
- Vinyl
Bedrooms and Bathrooms
- 4 Bedrooms
- En-Suite Bathroom
- 2 Full Bathrooms
- Double Vanity
- Spa Bath
Attic
- Storage In Attic
- Attic Access Panel
Home Security
- Home Security System
- Fire and Smoke Detector
Parking
- 4 Parking Spaces
- Carport
- Driveway
- RV or Boat Parking
Outdoor Features
- Spa
- Water Access
- Docks
- Deck
- Covered Patio or Porch
- Exterior Lighting
- Separate Outdoor Workshop
- Outdoor Storage
- Rain Gutters
Utilities
- Cooling Available
- Heating Available
- Gas Water Heater
- Septic Tank
Community Details
- Rural Tract Subdivision
Map
Tax History
| Year | Tax Paid | Tax Assessment Tax Assessment Total Assessment is a certain percentage of the fair market value that is determined by local assessors to be the total taxable value of land and additions on the property. | Land | Improvement |
|---|---|---|---|---|
| 2024 | $1,049 | $17,540 | $2,080 | $15,460 |
| 2023 | $1,070 | $9,630 | $1,460 | $8,170 |
| 2022 | $212 | $9,630 | $1,460 | $8,170 |
| 2021 | $121 | $8,810 | $1,460 | $7,350 |
| 2020 | $833 | $9,630 | $1,460 | $8,170 |
| 2019 | $953 | $9,630 | $1,460 | $8,170 |
| 2018 | $167 | $9,170 | $1,390 | $7,780 |
| 2017 | $933 | $9,170 | $1,390 | $7,780 |
| 2015 | $870 | $8,735 | $1,325 | $7,410 |
| 2014 | $855 | $8,735 | $0 | $0 |
| 2013 | $857 | $8,735 | $0 | $0 |
Property History
| Date | Event | Price | List to Sale | Price per Sq Ft |
|---|---|---|---|---|
| 10/17/2025 10/17/25 | For Sale | $245,000 | -- | $114 / Sq Ft |
Purchase History
| Date | Type | Sale Price | Title Company |
|---|---|---|---|
| Deed | $255,000 | Wfg National Title | |
| Deed | $255,000 | Wfg National Title | |
| Cash Sale Deed | $70,000 | -- |
Mortgage History
| Date | Status | Loan Amount | Loan Type |
|---|---|---|---|
| Open | $250,381 | FHA | |
| Closed | $250,381 | FHA |
Source: Bayou Board of REALTORS®
MLS Number: 2025019227
APN: 34247
- 104 Jane St
- 5243 Bayouside Dr
- TBD Bayouside Dr
- 5299 B Bayouside Dr
- 5691 Bayouside Dr
- 6192 Bayouside Dr
- 6188 Bayouside Dr
- 7521 Louisiana 56
- 5701,03,07 Louisiana 56
- 5034 Louisiana 56
- 7760 Louisiana 56
- 4751 Louisiana 56
- 4980 Louisiana 56
- 5452 Highway 56
- 303 & 305 Lashbrooke St
- 108 Chauvin St
- 203 Chauvin St
- 6102 Bayouside Dr
- 210 Ephie St
- 5602 Highway 56 None
- 2006 Acadian Dr
- 561 Grand Caillou Rd
- 3302 Woodcrest Ave
- 3594 Friendswood Dr
- 1300 Laban Ave
- 100 Chateau Ct
- 3166 Highway 315
- 3031 Barrow St Unit 14
- 1221 Honduras St
- 616 Academy St
- 306 Bond St
- 2121 Bayou Black Dr Unit 3
- 100 Elsie Ct
- 320 Barataria Ave
- 10340 Louisiana 1
- 1410 Saint Charles St
- 211 Chantilly Dr
- 907 Justin St
- 7416 Park Ave
- 1428 Crescent Ave
Ask me questions while you tour the home.

