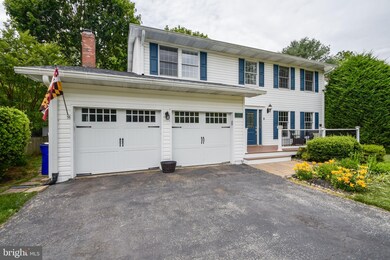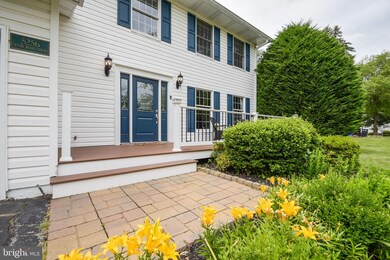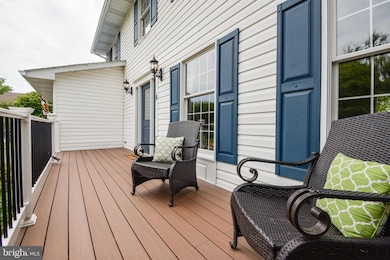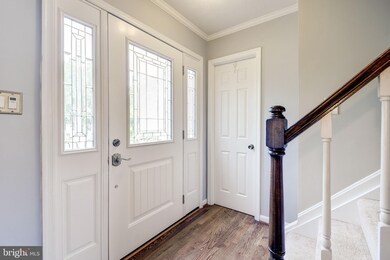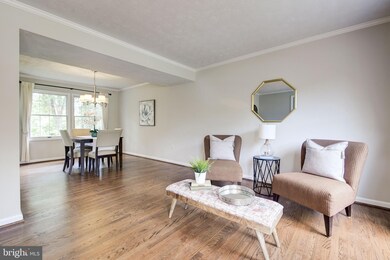
5256 Candy Root Ct Columbia, MD 21045
Highlights
- Gourmet Kitchen
- Open Floorplan
- Deck
- Phelps Luck Elementary School Rated A-
- Colonial Architecture
- Recreation Room
About This Home
As of July 2020Stunning home now available in sought after Columbia with no HOA (voluntary) or CPRA! This expansive home with over 2100 square feet above grade features 5 bedrooms, 2.5 baths and a fully finished lower level for even more living areas. Open concept floor plans showcases gleaming, newly refinished hardwood flooring throughout the main floor. Kitchen boasts granite counters, stainless steel appliances and tons of natural light. Family room area off of kitchen is adorned with wood burning fireplace and large sliding doors to private backyard oasis with brand new deck (front porch too) which makes entertaining a breeze! 2 car garage with new doors allows for ample parking and storage. Freshly painted throughout and roof recently replaced (2018) and new HWH. This home is move in ready and priced to sell. Convenient to all major routes, local restaurants and shopping! Bring your buyers today!
Last Agent to Sell the Property
Coldwell Banker Realty License #614396 Listed on: 06/17/2020

Home Details
Home Type
- Single Family
Est. Annual Taxes
- $6,255
Year Built
- Built in 1978
Lot Details
- 0.28 Acre Lot
- Extensive Hardscape
- Property is in very good condition
- Property is zoned R12
HOA Fees
- $6 Monthly HOA Fees
Parking
- 2 Car Attached Garage
- Front Facing Garage
- Garage Door Opener
Home Design
- Colonial Architecture
Interior Spaces
- 2,136 Sq Ft Home
- Property has 3 Levels
- Open Floorplan
- Ceiling Fan
- Recessed Lighting
- 1 Fireplace
- Family Room Off Kitchen
- Living Room
- Dining Area
- Recreation Room
- Basement
Kitchen
- Gourmet Kitchen
- Breakfast Area or Nook
- Electric Oven or Range
- Built-In Microwave
- Dishwasher
- Stainless Steel Appliances
- Upgraded Countertops
- Disposal
Flooring
- Wood
- Carpet
Bedrooms and Bathrooms
- 5 Bedrooms
- En-Suite Primary Bedroom
- En-Suite Bathroom
Outdoor Features
- Deck
Utilities
- Central Air
- Heat Pump System
Community Details
- Voluntary No Cpra HOA
- Glenmont Subdivision
Listing and Financial Details
- Tax Lot 9
- Assessor Parcel Number 1406445454
Ownership History
Purchase Details
Home Financials for this Owner
Home Financials are based on the most recent Mortgage that was taken out on this home.Purchase Details
Home Financials for this Owner
Home Financials are based on the most recent Mortgage that was taken out on this home.Similar Homes in Columbia, MD
Home Values in the Area
Average Home Value in this Area
Purchase History
| Date | Type | Sale Price | Title Company |
|---|---|---|---|
| Deed | $540,500 | Lakeside Title Company | |
| Deed | $425,000 | Advantage Title Company |
Mortgage History
| Date | Status | Loan Amount | Loan Type |
|---|---|---|---|
| Open | $405,375 | New Conventional | |
| Previous Owner | $357,600 | New Conventional | |
| Previous Owner | $381,562 | FHA |
Property History
| Date | Event | Price | Change | Sq Ft Price |
|---|---|---|---|---|
| 07/16/2020 07/16/20 | Sold | $540,500 | 0.0% | $253 / Sq Ft |
| 06/20/2020 06/20/20 | Pending | -- | -- | -- |
| 06/20/2020 06/20/20 | Price Changed | $540,500 | +2.0% | $253 / Sq Ft |
| 06/17/2020 06/17/20 | For Sale | $529,900 | +24.7% | $248 / Sq Ft |
| 09/07/2012 09/07/12 | Sold | $425,000 | -2.3% | $216 / Sq Ft |
| 08/08/2012 08/08/12 | Pending | -- | -- | -- |
| 07/26/2012 07/26/12 | For Sale | $435,000 | -- | $221 / Sq Ft |
Tax History Compared to Growth
Tax History
| Year | Tax Paid | Tax Assessment Tax Assessment Total Assessment is a certain percentage of the fair market value that is determined by local assessors to be the total taxable value of land and additions on the property. | Land | Improvement |
|---|---|---|---|---|
| 2025 | $7,991 | $557,300 | $266,400 | $290,900 |
| 2024 | $7,991 | $513,333 | $0 | $0 |
| 2023 | $7,199 | $469,367 | $0 | $0 |
| 2022 | $6,528 | $425,400 | $216,400 | $209,000 |
| 2021 | $6,381 | $418,600 | $0 | $0 |
| 2020 | $6,332 | $411,800 | $0 | $0 |
| 2019 | $5,840 | $405,000 | $165,300 | $239,700 |
| 2018 | $5,877 | $403,933 | $0 | $0 |
| 2017 | $5,483 | $405,000 | $0 | $0 |
| 2016 | -- | $401,800 | $0 | $0 |
| 2015 | -- | $374,700 | $0 | $0 |
| 2014 | -- | $347,600 | $0 | $0 |
Agents Affiliated with this Home
-

Seller's Agent in 2020
Jeremy Walsh
Coldwell Banker (NRT-Southeast-MidAtlantic)
(443) 219-7660
488 Total Sales
-

Buyer's Agent in 2020
Ellie Mcintire
The KW Collective
(443) 766-1768
252 Total Sales
-

Seller's Agent in 2012
Anne Cristaldi
Long & Foster
(301) 854-9555
47 Total Sales
Map
Source: Bright MLS
MLS Number: MDHW280882
APN: 06-445454
- 5284 Corncockle Ct
- 5367 Five Fingers Way
- 9031 Shinleaf Ct
- 5258 Patriot Ln
- 5488 Wild Lilac
- 8857 Blade Green Ln
- 9305 Soaring Hill Rd
- 9390 Diamondback Dr
- 5222 Lightning View Rd
- 9046 Queen Maria Ct
- 8928 Mallard Ct
- 8870 Goose Landing Cir
- 5515 Hillfall Ct
- 9440 Dartmouth Rd
- 5643 Phelps Luck Dr
- 4938 Lee Farm Ct
- 8928 Dawson Manor Dr
- 5548 High Tor Hill
- 5731 Margrave Mews
- 5476 Wingborne Ct


